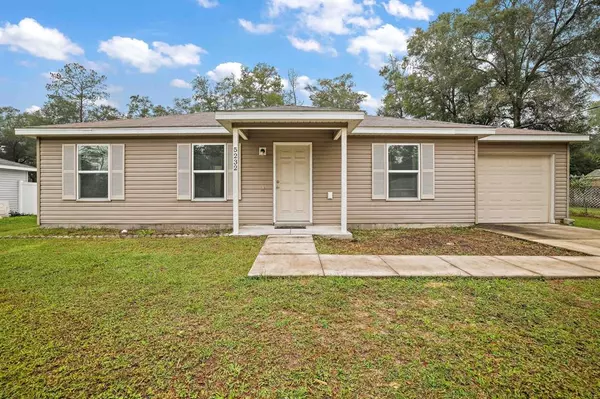$220,000
$220,000
For more information regarding the value of a property, please contact us for a free consultation.
5232 NW 61ST CT Ocala, FL 34482
3 Beds
2 Baths
1,014 SqFt
Key Details
Sold Price $220,000
Property Type Single Family Home
Sub Type Single Family Residence
Listing Status Sold
Purchase Type For Sale
Square Footage 1,014 sqft
Price per Sqft $216
Subdivision Ocala Park Estate
MLS Listing ID OM650568
Sold Date 03/15/23
Bedrooms 3
Full Baths 2
Construction Status Appraisal,Inspections
HOA Y/N No
Originating Board Stellar MLS
Year Built 2018
Annual Tax Amount $875
Lot Size 10,454 Sqft
Acres 0.24
Lot Dimensions 75x140
Property Description
Beautiful Custom Home. Block with stucco 3 bedroom, 2 bathroom with attached 1 car garage. Beautiful cabinets accents a gorgeous kitchen. Appliances included Refrigerator, Range with hood. Vinyl and carpet floors. This home is warm and cozy! The open, split plan is perfect for families, and visiting guests! From the moment you walk through the front door you will feel the openness with the cathedral ceiling in the foyer, living room, and dining area! The home comes with a wonderful shed which is level 2 hurricane resistant and strapped down to the concrete slab beneath it, shed is big enough for a riding lawnmower and plenty tools. Enjoy the morning cup of coffee at breakfast bar! Do laundry with ease in the inside laundry room! This home rests on nearly a 1/4 acre.
Location
State FL
County Marion
Community Ocala Park Estate
Zoning R1
Interior
Interior Features Ceiling Fans(s), Eat-in Kitchen, In Wall Pest System, Kitchen/Family Room Combo
Heating Central
Cooling Central Air
Flooring Carpet, Vinyl
Fireplace false
Appliance Convection Oven, Refrigerator
Exterior
Exterior Feature Lighting, Private Mailbox
Garage Spaces 1.0
Utilities Available Cable Available, Electricity Connected, Phone Available, Sewer Connected, Street Lights, Water Connected
Roof Type Shingle
Attached Garage true
Garage true
Private Pool No
Building
Story 1
Entry Level One
Foundation Slab
Lot Size Range 0 to less than 1/4
Sewer Public Sewer, Septic Tank
Water Well
Structure Type Metal Siding
New Construction false
Construction Status Appraisal,Inspections
Schools
Elementary Schools Fessenden Elementary School
Middle Schools North Marion Middle School
High Schools North Marion High School
Others
Senior Community No
Ownership Fee Simple
Acceptable Financing Cash, Conventional, FHA
Listing Terms Cash, Conventional, FHA
Special Listing Condition None
Read Less
Want to know what your home might be worth? Contact us for a FREE valuation!

Our team is ready to help you sell your home for the highest possible price ASAP

© 2024 My Florida Regional MLS DBA Stellar MLS. All Rights Reserved.
Bought with STELLAR NON-MEMBER OFFICE






