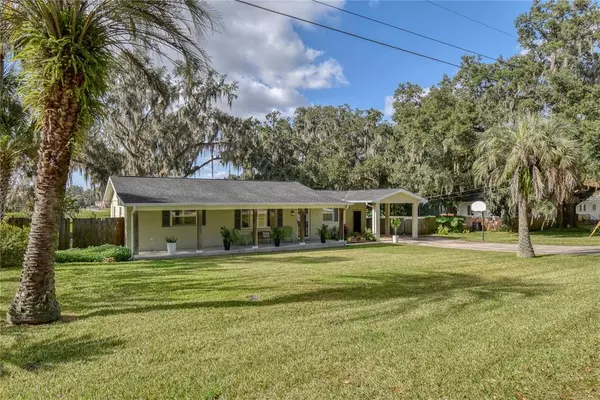$289,900
$289,900
For more information regarding the value of a property, please contact us for a free consultation.
606 SE 28TH AVE Ocala, FL 34471
4 Beds
2 Baths
1,436 SqFt
Key Details
Sold Price $289,900
Property Type Single Family Home
Sub Type Single Family Residence
Listing Status Sold
Purchase Type For Sale
Square Footage 1,436 sqft
Price per Sqft $201
Subdivision Ocala Highlands
MLS Listing ID OM649746
Sold Date 03/21/23
Bedrooms 4
Full Baths 2
HOA Y/N No
Originating Board Stellar MLS
Year Built 1960
Annual Tax Amount $756
Lot Size 0.390 Acres
Acres 0.39
Property Description
*Owner Financing Available. Priced below appraised value.* If you are looking for a 4 bedroom, 2 bathroom pool home in SE Ocala within the best school district and next to parks, golfing and the tennis club then look no further. This home has awesome views of sunrises from the large covered front porch facing East to amazing sunsets in the backyard on the new deck overlooking the pool and private fenced backyard facing the park. The home has been updated with renovated bathrooms and new flooring in some of the rooms while maintaining the charm of the original hardwood floors throughout the rest of the home. Other notable features include plantation shutters, granite countertops in the kitchen with updated cabinets and stainless steel appliances. The backyard is truly one of a kind for privacy with mature landscaping and a great deck and patio to host awesome summer pool parties!
Location
State FL
County Marion
Community Ocala Highlands
Zoning R1A
Interior
Interior Features Ceiling Fans(s), Stone Counters
Heating Electric, Heat Pump
Cooling Central Air
Flooring Tile, Vinyl, Wood
Fireplace false
Appliance Dishwasher, Microwave, Range, Refrigerator
Exterior
Exterior Feature French Doors, Lighting
Fence Fenced
Pool In Ground
Utilities Available Electricity Connected
Roof Type Shingle
Porch Covered, Deck, Front Porch, Patio
Garage false
Private Pool Yes
Building
Lot Description Cleared, Landscaped, Paved
Entry Level One
Foundation Block
Lot Size Range 1/4 to less than 1/2
Sewer Public Sewer
Water Public
Structure Type Block
New Construction false
Schools
Elementary Schools Ward-Highlands Elem. School
Middle Schools Fort King Middle School
High Schools Forest High School
Others
Senior Community No
Ownership Fee Simple
Acceptable Financing Cash, Conventional, FHA, VA Loan
Listing Terms Cash, Conventional, FHA, VA Loan
Special Listing Condition None
Read Less
Want to know what your home might be worth? Contact us for a FREE valuation!

Our team is ready to help you sell your home for the highest possible price ASAP

© 2024 My Florida Regional MLS DBA Stellar MLS. All Rights Reserved.
Bought with GAILEY ENTERPRISES REAL ESTATE






