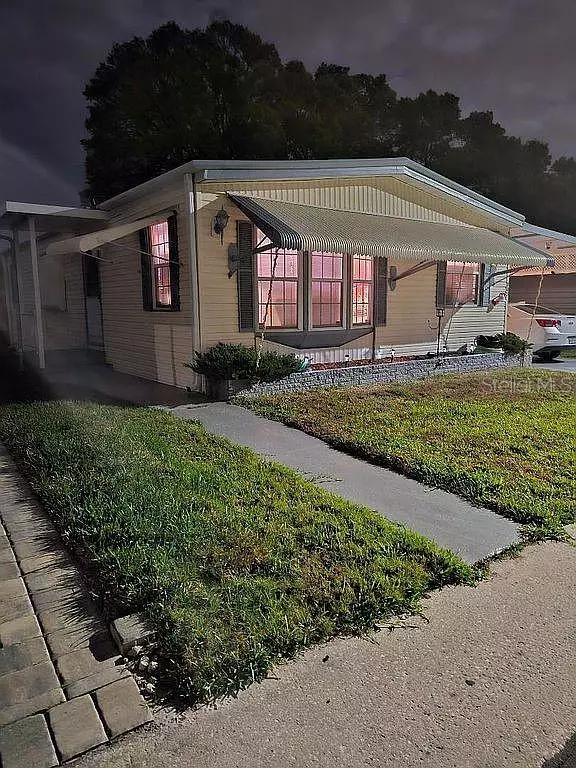$160,000
$160,000
For more information regarding the value of a property, please contact us for a free consultation.
803 PINE RIDGE DR Lakeland, FL 33809
2 Beds
2 Baths
1,056 SqFt
Key Details
Sold Price $160,000
Property Type Single Family Home
Sub Type Casa Prefabricada - Posterior a 1977
Listing Status Sold
Purchase Type For Sale
Square Footage 1,056 sqft
Price per Sqft $151
Subdivision Lakeside Hills Estates
MLS Listing ID L4935901
Sold Date 03/28/23
Bedrooms 2
Full Baths 2
HOA Fees $243/mo
HOA Y/N Yes
Originating Board Stellar MLS
Year Built 1979
Annual Tax Amount $492
Lot Size 5,227 Sqft
Acres 0.12
Property Description
MORE PICTURES TO FOLLOW SOON...DONT MISS THIS OPPORTUNITY !!THIS IS A WELL CARED FOR MAUFACTURED HOME WITH OWNED LAND THATS RIGHT NO LOT RENT! AS YOU WALK IN THIS BEAUTIFUL HOME YOU WILL ENTER IN THE KITCHEN WITH BRAND NEW APPLIANCES AND COUNTER TOPS ALONG WITH BEAUTIFUL TILE FLOOR. YOU CAN ENTERTAIN GUEST WHILE COOKING AS THE OPEN FLOOR PLAN ALLOWS FOR A NICE FLOW INTO THE DINNING AREA AND LIVING ROOM. GO AHEAD AND SIT ON A BRAND-NEW COUCH AND COZY UP BY THE ELECTRICAL STONE FIREPLACE AND RECLINE BACK AND WATCH YOUR FAVORITE SHOWS ON YOUR BIG SCREEN TV. HOME FEATURES BRAND NEW; DOUBLE PANE WINDOWS, FLOORING, WIRING WITH NEW ELECTRICAL BOX AND BREAKERS WITH ALARM, INSULATION UNDER PROPERTY, TPO INSULLATED ROOFING, VINYL SIDING ALL AROUND THE HOME AND INSTALLED WITH STEEL RODS TO ATTACH NEW VINYL SIDING, NEW APPLIANCES, PLUMPING PVC PIPING, WASHER AND DRYER, HOT WATER HEATER, COUNTER TOPS, CEILING FANS, STEEL FIREPROOF DOOR WITH BUILT IN BLINDS. OWNERS ARE WILLING TO LEAVE THE HOME FURNISHED. LETS MAKE THIS YOUR HOME!!! NOT TO MENTION COMMUNITY AMMENITIES ' POOL, HOT TUB, PIER, CLUB HOUSE AND MUCH MORE.
Location
State FL
County Polk
Community Lakeside Hills Estates
Zoning MH
Interior
Interior Features Ceiling Fans(s), Eat-in Kitchen, Master Bedroom Main Floor, Walk-In Closet(s)
Heating Central, Electric
Cooling Central Air
Flooring Carpet, Ceramic Tile
Fireplace false
Appliance Dishwasher, Dryer, Range, Range Hood, Refrigerator, Washer
Exterior
Exterior Feature Awning(s), Private Mailbox, Storage
Pool In Ground
Community Features Clubhouse, Boat Ramp, Fishing, Golf Carts OK, Lake, Pool
Utilities Available Cable Connected, Electricity Connected, Public
Amenities Available Cable TV, Clubhouse, Dock, Maintenance, Pool, Shuffleboard Court, Spa/Hot Tub
Waterfront false
Roof Type Metal
Garage false
Private Pool No
Building
Entry Level One
Foundation Other
Lot Size Range 0 to less than 1/4
Sewer Public Sewer
Water Public
Structure Type Vinyl Siding
New Construction false
Others
Pets Allowed Yes
HOA Fee Include Cable TV, Pool, Electricity, Gas, Internet, Maintenance Structure, Maintenance Grounds, Pool, Sewer, Trash, Water
Senior Community Yes
Ownership Fee Simple
Monthly Total Fees $243
Acceptable Financing Cash, Conventional, FHA, VA Loan
Membership Fee Required Required
Listing Terms Cash, Conventional, FHA, VA Loan
Special Listing Condition None
Read Less
Want to know what your home might be worth? Contact us for a FREE valuation!

Our team is ready to help you sell your home for the highest possible price ASAP

© 2024 My Florida Regional MLS DBA Stellar MLS. All Rights Reserved.
Bought with JASON MITCHELL REAL ESTATE FL





