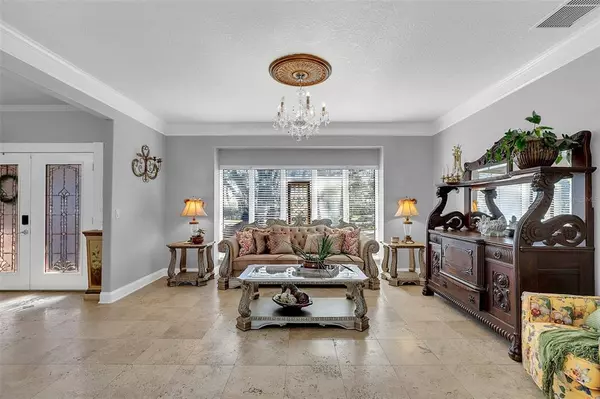$1,115,000
$1,100,000
1.4%For more information regarding the value of a property, please contact us for a free consultation.
1200 SWEETWATER CLUB BLVD Longwood, FL 32779
6 Beds
5 Baths
5,444 SqFt
Key Details
Sold Price $1,115,000
Property Type Single Family Home
Sub Type Single Family Residence
Listing Status Sold
Purchase Type For Sale
Square Footage 5,444 sqft
Price per Sqft $204
Subdivision Sweetwater Club Unit 3
MLS Listing ID O6081283
Sold Date 03/30/23
Bedrooms 6
Full Baths 5
Construction Status Inspections
HOA Fees $249/qua
HOA Y/N Yes
Originating Board Stellar MLS
Year Built 1984
Annual Tax Amount $10,411
Lot Size 1.110 Acres
Acres 1.11
Property Description
Major Price improvement and under-market value! The entire interior of the home has been repainted along with the family room floors replaced on 2/2/2023. This home is show ready!!! Have you been searching for an estate that includes a guesthouse in the highly sought-after Sweetwater Club? This gorgeous 1.11-acre corner lot includes a handsome brand-new iron fence and brand-new roof as of 2022. This property was built by the well-renowned custom home builder, Galamore Homes. This estate was creatively designed with the absolute best materials. You will adore the three-way split, spacious home with tons of light and a brilliant floor plan. New wood floors were installed in 2022, the pool screen was replaced in 2022, and kitchen appliances were replaced in 2022 with the exception of the warming drawer and refrigerator. 2023- the interior was painted, the exterior pool deck was painted, and the guest house deck was painted. The seller recently replaced all irrigation heads and pool equipment. Solar Panels are owned making this the perfect place to call your forever home!!! The additional 700-square-foot guesthouse (not included in main house sq feet, please check tax roll) is spacious with a unique tongue-and-groove rounded ceiling that adds charm to the space. The total square footage for this property is 6,144 with the guest house. Every single room in this home is unique and perfectly blends quality and sophistication. As a Sweetwater Club resident, the benefits alone are outstanding! Seminole County schools are some of the best, which include Lake Brantley High School, Rock Lake Middle School, and Sabal Point Elementary. You'll have access to Sweetwater Beach and Lake Brantley for boating. You can also visit the two community playgrounds, tennis courts, baseball diamonds, soccer fields, and basketball courts for those days when you need space to roam and enjoy the outdoors. Once you move in, don't forget to get key access to the Lake Brantley boat ramp. Lake Brantley is a 287-acre spring-fed, sand-bottom lake in Longwood. The lake is a very popular spot for water sports enthusiasts, including wakeboarders, water skiers, tubers, jet skiers, swimmers, rowers, and fishermen. Call or email for your private tour.
Location
State FL
County Seminole
Community Sweetwater Club Unit 3
Zoning R-1AAA
Rooms
Other Rooms Breakfast Room Separate, Family Room, Inside Utility, Interior In-Law Suite
Interior
Interior Features Built-in Features, Cathedral Ceiling(s), Coffered Ceiling(s), Crown Molding
Heating Central
Cooling Central Air
Flooring Ceramic Tile, Wood
Fireplaces Type Family Room
Furnishings Negotiable
Fireplace true
Appliance Cooktop, Dishwasher, Disposal, Electric Water Heater
Laundry Inside
Exterior
Exterior Feature Courtyard, French Doors, Irrigation System, Lighting, Sprinkler Metered, Storage
Garage Circular Driveway
Garage Spaces 3.0
Fence Fenced
Pool Lighting, Screen Enclosure, Self Cleaning
Utilities Available Cable Connected, Electricity Connected, Natural Gas Connected
Waterfront false
Water Access 1
Water Access Desc Lake
Roof Type Shingle
Porch Covered, Enclosed, Patio, Rear Porch
Attached Garage false
Garage true
Private Pool Yes
Building
Lot Description Corner Lot
Story 2
Entry Level Two
Foundation Slab
Lot Size Range 1 to less than 2
Sewer Septic Tank
Water Well
Architectural Style Custom
Structure Type Block, Wood Siding
New Construction false
Construction Status Inspections
Schools
Elementary Schools Sabal Point Elementary
Middle Schools Rock Lake Middle
High Schools Lake Brantley High
Others
Pets Allowed Yes
Senior Community No
Ownership Fee Simple
Monthly Total Fees $249
Acceptable Financing Cash, Conventional
Membership Fee Required Required
Listing Terms Cash, Conventional
Special Listing Condition None
Read Less
Want to know what your home might be worth? Contact us for a FREE valuation!

Our team is ready to help you sell your home for the highest possible price ASAP

© 2024 My Florida Regional MLS DBA Stellar MLS. All Rights Reserved.
Bought with KELLER WILLIAMS ADVANTAGE REALTY






