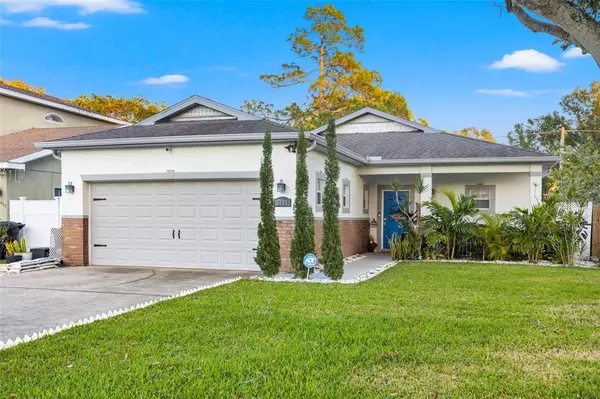$545,000
$560,000
2.7%For more information regarding the value of a property, please contact us for a free consultation.
3611 19TH ST N St Petersburg, FL 33713
3 Beds
2 Baths
1,356 SqFt
Key Details
Sold Price $545,000
Property Type Single Family Home
Sub Type Single Family Residence
Listing Status Sold
Purchase Type For Sale
Square Footage 1,356 sqft
Price per Sqft $401
Subdivision Hudson Heights
MLS Listing ID U8186108
Sold Date 03/31/23
Bedrooms 3
Full Baths 2
Construction Status Inspections
HOA Y/N No
Originating Board Stellar MLS
Year Built 2007
Annual Tax Amount $2,105
Lot Size 5,227 Sqft
Acres 0.12
Lot Dimensions 50x108
Property Description
Stop and pay attention because this one is a keeper! This impeccably maintained 3 bed 2 bath block home has been lovingly maintained and has the bells and whistles you're looking for! The freshly updated kitchen boasts quartz countertops, stainless steel appliances, and an abundance of storage with a walk in pantry. This kitchen flows directly into the dining room and living room area which is flanked with double french doors that open out to your lanai. This space is perfect for morning coffee, entertaining guests, or just yourself with a book and glass of wine at the end of a long day. The backyard is large enough to accommodate a pool too! Another great feature of this home is the fact that it has a split bedroom plan! The spacious primary bedroom is located on the opposite side of the home from the other bedrooms providing all the privacy you need. This home is conveniently located just moments from downtown and 15 minutes to the beaches! Don't put off coming to see this home as it's sure to be a favorite for many!
Location
State FL
County Pinellas
Community Hudson Heights
Direction N
Interior
Interior Features Ceiling Fans(s), Kitchen/Family Room Combo, Split Bedroom, Walk-In Closet(s)
Heating Central
Cooling Central Air
Flooring Carpet, Tile
Fireplace false
Appliance Dishwasher, Disposal, Range, Refrigerator
Exterior
Exterior Feature French Doors, Irrigation System
Garage Spaces 2.0
Fence Fenced
Utilities Available Public
Waterfront false
Roof Type Shingle
Attached Garage true
Garage true
Private Pool No
Building
Story 1
Entry Level One
Foundation Slab
Lot Size Range 0 to less than 1/4
Sewer Public Sewer
Water Public
Structure Type Block
New Construction false
Construction Status Inspections
Others
Senior Community No
Ownership Fee Simple
Acceptable Financing Cash, Conventional, FHA, VA Loan
Listing Terms Cash, Conventional, FHA, VA Loan
Special Listing Condition None
Read Less
Want to know what your home might be worth? Contact us for a FREE valuation!

Our team is ready to help you sell your home for the highest possible price ASAP

© 2024 My Florida Regional MLS DBA Stellar MLS. All Rights Reserved.
Bought with CHARLES RUTENBERG REALTY INC






