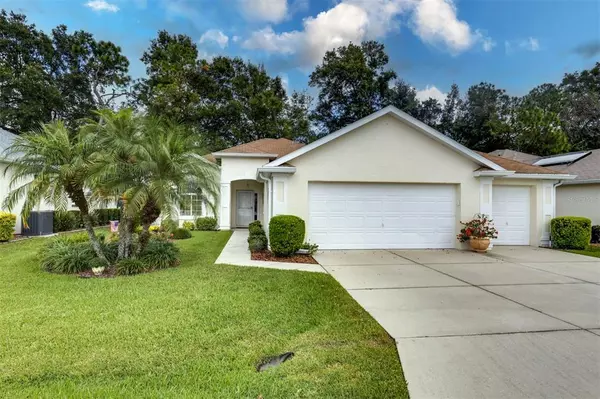$280,000
$299,000
6.4%For more information regarding the value of a property, please contact us for a free consultation.
5915 NW 27TH PL Ocala, FL 34482
2 Beds
2 Baths
1,533 SqFt
Key Details
Sold Price $280,000
Property Type Single Family Home
Sub Type Single Family Residence
Listing Status Sold
Purchase Type For Sale
Square Footage 1,533 sqft
Price per Sqft $182
Subdivision Ocala Palms
MLS Listing ID OM648756
Sold Date 04/07/23
Bedrooms 2
Full Baths 2
Construction Status Inspections
HOA Fees $247/mo
HOA Y/N Yes
Originating Board Stellar MLS
Year Built 2006
Annual Tax Amount $1,368
Lot Size 6,969 Sqft
Acres 0.16
Property Description
Most beautiful back yard views in Ocala Palms! Relax on your private, screened lanai and watch the wildlife frolic in the open field behind your home. This meticulously maintained home is open and inviting with high ceilings and large sliding doors that showcase the beautiful outdoor landscape. The home features 2 bedrooms, 2 baths and an office that could be used as another bedroom. The living room, dining room and kitchen are open concept making it a great space to entertain friends and family. An indoor laundry room is right off the kitchen for easy access. From the laundry you will find a spacious 2 car garage with golf cart parking and extra space for storage! Located only 4 miles from the World Equestrian Center and across the Street from shopping at Publix, Walgreens, Various Banks, Restaurants, Liquor Store and Gold's Gym.
Location
State FL
County Marion
Community Ocala Palms
Zoning PUD
Rooms
Other Rooms Den/Library/Office
Interior
Interior Features Ceiling Fans(s), Eat-in Kitchen, Living Room/Dining Room Combo, Master Bedroom Main Floor, Open Floorplan, Split Bedroom, Walk-In Closet(s), Window Treatments
Heating Central
Cooling Central Air
Flooring Vinyl
Furnishings Unfurnished
Fireplace false
Appliance Cooktop, Dishwasher, Dryer, Electric Water Heater, Microwave, Refrigerator, Washer
Laundry Inside, Laundry Room
Exterior
Exterior Feature Dog Run, Irrigation System, Private Mailbox, Rain Gutters, Sliding Doors
Parking Features Golf Cart Garage, Golf Cart Parking
Garage Spaces 2.0
Fence Fenced
Pool Other
Community Features Buyer Approval Required, Clubhouse, Deed Restrictions, Fitness Center, Gated, Golf Carts OK, Golf, Pool, Racquetball, Tennis Courts
Utilities Available BB/HS Internet Available, Cable Connected, Electricity Connected, Fire Hydrant, Street Lights, Underground Utilities, Water Connected
Amenities Available Cable TV, Fitness Center, Gated, Golf Course, Pickleball Court(s), Pool, Recreation Facilities, Spa/Hot Tub, Tennis Court(s)
Roof Type Shingle
Porch Covered, Screened
Attached Garage true
Garage true
Private Pool No
Building
Lot Description Cleared, Landscaped, Near Golf Course, Paved
Entry Level One
Foundation Slab
Lot Size Range 0 to less than 1/4
Sewer Public Sewer
Water Public
Architectural Style Traditional
Structure Type Block, Stucco
New Construction false
Construction Status Inspections
Others
Pets Allowed No
HOA Fee Include Guard - 24 Hour, Internet
Senior Community Yes
Ownership Fee Simple
Monthly Total Fees $247
Acceptable Financing Cash, Conventional
Membership Fee Required Required
Listing Terms Cash, Conventional
Special Listing Condition None
Read Less
Want to know what your home might be worth? Contact us for a FREE valuation!

Our team is ready to help you sell your home for the highest possible price ASAP

© 2024 My Florida Regional MLS DBA Stellar MLS. All Rights Reserved.
Bought with STELLAR REAL ESTATE AGENCY LLC






