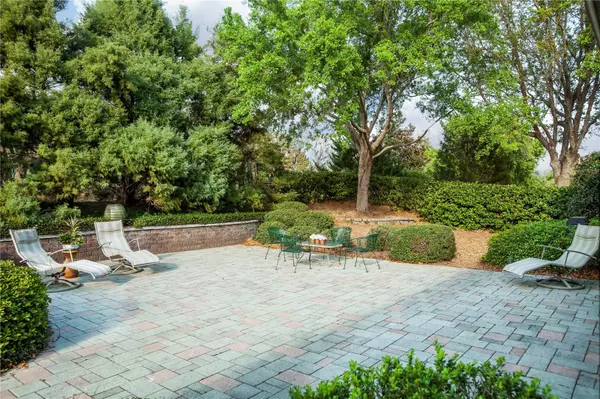$625,000
$625,000
For more information regarding the value of a property, please contact us for a free consultation.
3213 SITE TO SEE AVE Eustis, FL 32726
6 Beds
3 Baths
3,084 SqFt
Key Details
Sold Price $625,000
Property Type Single Family Home
Sub Type Single Family Residence
Listing Status Sold
Purchase Type For Sale
Square Footage 3,084 sqft
Price per Sqft $202
Subdivision Bright Water Place Ph 03
MLS Listing ID O6096825
Sold Date 04/28/23
Bedrooms 6
Full Baths 3
Construction Status Financing,Inspections
HOA Fees $29/ann
HOA Y/N Yes
Originating Board Stellar MLS
Year Built 2006
Annual Tax Amount $3,038
Lot Size 0.390 Acres
Acres 0.39
Lot Dimensions 130x133
Property Description
OWNER FINANCING AVAILABLE & NEW ROOF IN 2023! Just off the glistening shores of Lake Eustis is “a site to see”! This immaculate residence sits on a .39 acre lot in a quaint lake access community, properly named Bright Water Place! Enjoy private access to the Harris Chain of Lakes, just a boat ride away from Historic Downtown Mount Dora, Florida’s Sea Plane haven in Tavares, even venture out through various locks to the intracoastal waterway! A neighborhood that prides itself in creating a sense of community amongst the 120 family’s that call this HOME! All ages and stages of life, this is a place to put down roots! HOA is just $350 per year! This 1 story layout provides just over 3,000sf of truly useable space! Choose how to utilize the 6 bedrooms 3 baths w/ a formal dining & great room! This plan allows you to create the configuration that works for YOU! Create a mother-in-law suite, a 4 bedroom/2 office configuration, hobby room, air conditioned storage & more! The home is centered on the gorgeous kitchen & main living area overlooking a large screened & covered lanai! The view is simply serene w/ large trees, sprawling paver deck & fountain. There's plenty of room for a pool, however the current owners have created a lush, low maintenance landscape design! The use of confederate & asiatic jasmine, holly & queen palms gives the most amazing backdrop for entertaining or just enjoying a good book! The sliding doors allow you to keep the space open and enjoy the nice Florida weather year round! 10 ft ceilings and 8 ft doors add to the openness & flow of the home w/ classic built-in bookshelves & a proper foyer! A guest suite w/ full bath is just off the foyer w/ rich American black cherry wood flooring & a walk-in closet. The formal dining balances the space & carries around to the kitchen where the 42” raised panel, real wood cabinets & ample granite countertops w/ massive breakfast bar compliments the quality stainless appliances. A double door pantry w/ wood shelving adds even more storage! There’s plenty of space to add a custom island & you’ll love the butler’s pantry doubling as a sideboard in your eat-in kitchen area! Sharing the same open area, the natural gas fireplace creates a nice conversational space to visit w/ guests & watch a little Netflix! Tucked behind french doors the primary suite overlooks the backyard oasis w/ ensuite bath. Just off the kitchen the home is set up w/ 2 guest rooms, full bath, an office & bonus room! Double doors allow you to enjoy the fresh air, sounds of birds chirping & a place to sun bathe out of view from the main living area! Laundry is just off the oversized garage w/ additional cabinetry & utility sink! Features include low E windows, Culligan water system, crown moulding, plantation shutters, upgraded light fixtures & faucets, nickel plated outlets throughout and more! Outside the home has a fresh exterior, thoughtful landscaping, gutters, circular driveway & side entry garage for additional parking! The NEW roof was done w/ Atlas architectural shingles w/ Scotch Guard! Gorgeous curb appeal from every angle! Another nice feature is that the home backs up to a vintage estate that really amplifies the privacy! Simply a fantastic, MOVE IN READY home! Recent wind mitigation and 4-point inspection and blueprints available upon request!
Location
State FL
County Lake
Community Bright Water Place Ph 03
Zoning SR
Rooms
Other Rooms Family Room, Formal Dining Room Separate, Great Room
Interior
Interior Features Crown Molding, Master Bedroom Main Floor, Open Floorplan, Solid Wood Cabinets, Split Bedroom, Stone Counters, Tray Ceiling(s), Walk-In Closet(s)
Heating Central
Cooling Central Air
Flooring Tile, Tile, Wood
Fireplaces Type Gas
Fireplace true
Appliance Dishwasher, Dryer, Microwave, Range, Refrigerator, Washer
Laundry Inside, Laundry Room
Exterior
Exterior Feature Irrigation System, Rain Gutters, Sliding Doors
Garage Circular Driveway, Driveway, Garage Door Opener, Garage Faces Side, Oversized
Garage Spaces 2.0
Community Features Community Mailbox, Deed Restrictions, Park, Playground, Waterfront
Utilities Available Cable Connected, Electricity Connected, Underground Utilities
Amenities Available Dock, Playground
Waterfront false
Water Access 1
Water Access Desc Lake,Lake - Chain of Lakes
Roof Type Shingle
Porch Covered, Patio, Porch, Screened
Attached Garage true
Garage true
Private Pool No
Building
Lot Description City Limits, Paved
Story 1
Entry Level One
Foundation Slab
Lot Size Range 1/4 to less than 1/2
Sewer Septic Tank
Water Public
Architectural Style Contemporary
Structure Type Block, Stucco
New Construction false
Construction Status Financing,Inspections
Others
Pets Allowed Yes
Senior Community No
Ownership Fee Simple
Monthly Total Fees $29
Acceptable Financing Cash, Conventional, Private Financing Available, VA Loan
Membership Fee Required Required
Listing Terms Cash, Conventional, Private Financing Available, VA Loan
Special Listing Condition None
Read Less
Want to know what your home might be worth? Contact us for a FREE valuation!

Our team is ready to help you sell your home for the highest possible price ASAP

© 2024 My Florida Regional MLS DBA Stellar MLS. All Rights Reserved.
Bought with LAKEFIELD REALTY GROUP LLC






