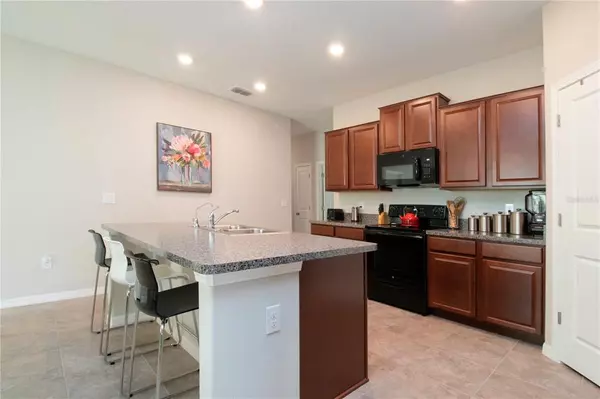$325,000
$324,990
For more information regarding the value of a property, please contact us for a free consultation.
11366 MISTY MOSS DR Wimauma, FL 33598
4 Beds
2 Baths
1,841 SqFt
Key Details
Sold Price $325,000
Property Type Single Family Home
Sub Type Single Family Residence
Listing Status Sold
Purchase Type For Sale
Square Footage 1,841 sqft
Price per Sqft $176
Subdivision Ayersworth Glen Ph 4
MLS Listing ID T3427559
Sold Date 05/01/23
Bedrooms 4
Full Baths 2
HOA Fees $17/ann
HOA Y/N Yes
Originating Board Stellar MLS
Year Built 2020
Annual Tax Amount $6,612
Lot Size 5,662 Sqft
Acres 0.13
Lot Dimensions 50x110
Property Description
BETTER THAN NEW! This home has been tenderly cared for and well maintained! Updates make this home better than new and more desirable. A 12' x 26' screened lanai has been added that has brick pavers, 2 fans and an insulated roof. The perfect place to enjoy the outdoors with your favorite beverage. A fenced-in backyard gives you privacy and is a great place to let your little ones play or your pets. Custom made thermal insulated room darkening vertical blinds installed on the sliding glass doors. Culligan water softener and reverse osmosis with triple filtration for pure drinking water! The landscaping has been updated with aesthetic river rocks instead of mulch. Lawn and trees are well maintained. Sellers added fruit trees in the backyard. Outdoor lighting has been enhanced and a motion censored ceiling light on the front porch has been added. ADT Total Security package installed in May of 2022 with Google Next System for doorbell and interior and exterior cameras/video. The AC and plumbing have been well maintained, service plan with Bayonet MVP program. 10 year extended AC warranty that can be transferred to new owner. Quarterly pest control treatment and yearly termite inspection done by Home Team Pest Defense. Irrigation well maintained with quarterly check-ups/preventative maintenance. BOTTOM LINE-THIS HOME HAS HAD THE BEST CARE POSSIBLE!! Beautiful 4 bedroom, 2 bath home with a 2 car garage! This home offers a bright and open floor plan with plenty of room to entertain family and friends. Gourmet kitchen with large island that overlooks the living room. Master bedroom has a double vanity and a HUGE walk-in closet! The community has a resort style pool, 24-hr fitness center, basketball court, and a playground. Easy access to Tampa's Metropolitan area, close to dining and shopping. Come and see the value of this home for yourself!
Location
State FL
County Hillsborough
Community Ayersworth Glen Ph 4
Zoning PD
Interior
Interior Features Ceiling Fans(s), High Ceilings, In Wall Pest System, Kitchen/Family Room Combo, Open Floorplan, Pest Guard System, Solid Wood Cabinets, Walk-In Closet(s), Window Treatments
Heating Central, Electric
Cooling Central Air
Flooring Carpet, Ceramic Tile
Fireplace false
Appliance Dishwasher, Disposal, Dryer, Electric Water Heater, Kitchen Reverse Osmosis System, Microwave, Range, Refrigerator, Washer, Water Filtration System, Water Softener
Laundry Inside
Exterior
Exterior Feature Irrigation System, Lighting, Sprinkler Metered
Garage Spaces 2.0
Community Features Association Recreation - Owned, Clubhouse, Deed Restrictions, Fitness Center, Playground, Pool
Utilities Available Cable Available, Electricity Connected, Sewer Connected, Sprinkler Meter, Underground Utilities, Water Connected
Waterfront false
Roof Type Shingle
Porch Enclosed, Patio, Screened
Attached Garage true
Garage true
Private Pool No
Building
Story 1
Entry Level One
Foundation Slab
Lot Size Range 0 to less than 1/4
Sewer Public Sewer
Water Public
Structure Type Block, Stucco
New Construction false
Others
Pets Allowed Yes
Senior Community No
Ownership Fee Simple
Monthly Total Fees $17
Acceptable Financing Cash, Conventional, FHA, VA Loan
Membership Fee Required Required
Listing Terms Cash, Conventional, FHA, VA Loan
Special Listing Condition None
Read Less
Want to know what your home might be worth? Contact us for a FREE valuation!

Our team is ready to help you sell your home for the highest possible price ASAP

© 2024 My Florida Regional MLS DBA Stellar MLS. All Rights Reserved.
Bought with KELLER WILLIAMS TAMPA PROP.






