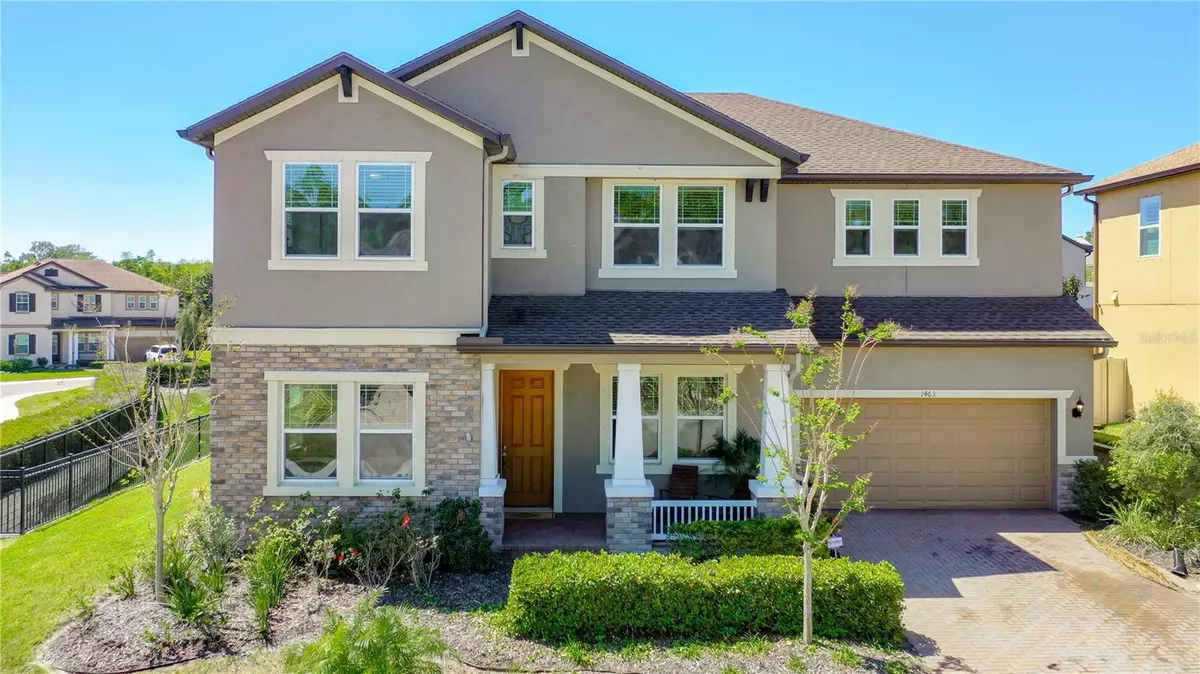$775,000
$787,000
1.5%For more information regarding the value of a property, please contact us for a free consultation.
1463 KEYSTONE RIDGE CIR Tarpon Springs, FL 34688
4 Beds
4 Baths
2,873 SqFt
Key Details
Sold Price $775,000
Property Type Single Family Home
Sub Type Single Family Residence
Listing Status Sold
Purchase Type For Sale
Square Footage 2,873 sqft
Price per Sqft $269
Subdivision Keystone Ridge Estates
MLS Listing ID U8194439
Sold Date 05/02/23
Bedrooms 4
Full Baths 3
Half Baths 1
Construction Status Appraisal,Financing,Inspections
HOA Fees $225/qua
HOA Y/N Yes
Originating Board Stellar MLS
Year Built 2017
Annual Tax Amount $6,287
Lot Size 7,405 Sqft
Acres 0.17
Lot Dimensions 65x113
Property Description
Welcome to the quiet gated community of Keystone Ridge Estate. This Grand home is just six years old and is situated on a premium elevated corner lot. It boasts a custom saltwater pool and is equipped with solar panels (which are owned, not leased). The front of the home has a beautiful brick inlay driveway and fully landscaped with sprinklers and a quaint front porch. The floor plan features four bedrooms and three and a half bathrooms, plus a bonus room. Upon entering you will step onto the continuous ceramic tile and notice the tall ten-foot ceilings. There is a formal dining room that could be used as a home office or flex space which the current owner has configured as a second living room. The open plan has an expansive gourmet kitchen which allows the chef to be part of the gathering, looking out from behind the large kitchen island into the great room. The kitchen has rich maple espresso cabinets paired with nickel hardware, quartz countertops, a five-burner gas cooktop, vent hood, French door Refrigerator, and walk-in pantry. The kitchen also opens to a bright breakfast nook overlooking the landscaped pool area. The Great room has cathedral ceilings and sliding doors which opens onto a covered outdoor lanai, a fun space that allows for easy entertaining next to the saltwater pool. The pool has access to a half bathroom, which,
inside enters across the hall from the laundry room and connects to a two-car garage, plus space for golf cart. The Oak staircase with iron banister takes you upstairs to the four bedrooms that are situated on the second floor. The grand Primary Suite has tray ceilings, two spacious walk-in closets and an impressive en-suite bathroom with a double shower, two vanities, granite counters and plenty of storage. Bedroom two is also en-suite with a shower. Bedrooms three and four share an adjoining bathroom with tub/shower, double sinks, and granite counters. Keystone Ridge Estates is located just minutes from downtown Tarpon Springs, Lake Tarpon, Fred Howard Beach Park, Sunset Beach and easy access to a public boat ramp at Anderson Park. It is also a short car ride to Honeymoon Island. Ready access to Pinellas bike trail, which is right outside the neighborhood-cycle to South Dunedin or North to Starkey Park. Property does not require flood insurance. Call for your private showing today.
Location
State FL
County Pinellas
Community Keystone Ridge Estates
Rooms
Other Rooms Bonus Room, Breakfast Room Separate, Den/Library/Office, Family Room, Formal Dining Room Separate, Great Room, Media Room
Interior
Interior Features Built-in Features, Ceiling Fans(s), Eat-in Kitchen, High Ceilings, Kitchen/Family Room Combo, Master Bedroom Upstairs, Open Floorplan, Pest Guard System, Solid Surface Counters, Thermostat, Tray Ceiling(s), Vaulted Ceiling(s), Walk-In Closet(s), Window Treatments
Heating Central
Cooling Central Air
Flooring Ceramic Tile
Furnishings Negotiable
Fireplace false
Appliance Built-In Oven, Dishwasher, Disposal, Electric Water Heater, Exhaust Fan, Gas Water Heater, Microwave, Range, Range Hood, Refrigerator, Solar Hot Water, Tankless Water Heater, Water Softener
Laundry Inside, Laundry Room
Exterior
Exterior Feature Garden, Hurricane Shutters, Irrigation System, Lighting, Outdoor Grill, Sidewalk, Sliding Doors
Garage Driveway, Garage Door Opener, Ground Level, Oversized
Garage Spaces 2.0
Pool Heated, In Ground, Lighting, Salt Water, Screen Enclosure
Community Features Deed Restrictions, Gated, Sidewalks
Utilities Available BB/HS Internet Available, Cable Available, Cable Connected, Electricity Connected, Natural Gas Available, Sprinkler Meter, Street Lights, Underground Utilities, Water Connected
Amenities Available Cable TV, Gated
Waterfront false
View Garden, Pool
Roof Type Shingle
Porch Covered, Front Porch, Rear Porch
Attached Garage true
Garage true
Private Pool Yes
Building
Lot Description Corner Lot, City Limits, Sidewalk
Entry Level Two
Foundation Slab
Lot Size Range 0 to less than 1/4
Sewer Public Sewer
Water Public
Architectural Style Contemporary
Structure Type Block, Stone, Stucco, Wood Frame
New Construction false
Construction Status Appraisal,Financing,Inspections
Schools
Elementary Schools Tarpon Springs Elementary-Pn
Middle Schools Tarpon Springs Middle-Pn
High Schools Tarpon Springs High-Pn
Others
Pets Allowed Yes
HOA Fee Include Cable TV, Internet, Private Road
Senior Community No
Ownership Fee Simple
Monthly Total Fees $225
Acceptable Financing Cash, Conventional, FHA, VA Loan
Membership Fee Required Required
Listing Terms Cash, Conventional, FHA, VA Loan
Special Listing Condition None
Read Less
Want to know what your home might be worth? Contact us for a FREE valuation!

Our team is ready to help you sell your home for the highest possible price ASAP

© 2024 My Florida Regional MLS DBA Stellar MLS. All Rights Reserved.
Bought with SMITH & ASSOCIATES REAL ESTATE






