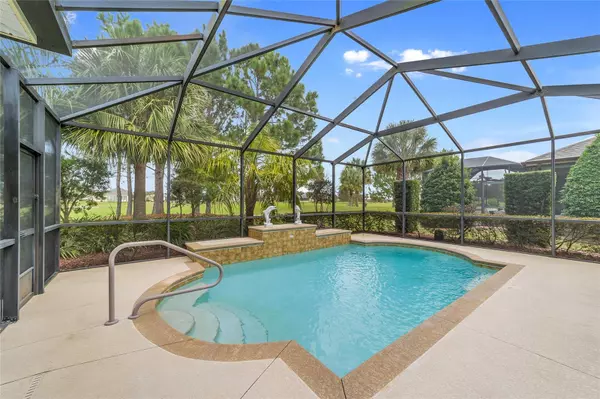$557,500
$554,900
0.5%For more information regarding the value of a property, please contact us for a free consultation.
7367 SW 97TH TERRACE RD Ocala, FL 34481
3 Beds
2 Baths
2,413 SqFt
Key Details
Sold Price $557,500
Property Type Single Family Home
Sub Type Single Family Residence
Listing Status Sold
Purchase Type For Sale
Square Footage 2,413 sqft
Price per Sqft $231
Subdivision Stone Creek
MLS Listing ID OM649488
Sold Date 05/04/23
Bedrooms 3
Full Baths 2
HOA Fees $216/mo
HOA Y/N Yes
Originating Board Stellar MLS
Year Built 2008
Annual Tax Amount $5,068
Lot Size 9,583 Sqft
Acres 0.22
Lot Dimensions 78x124
Property Description
Look no further! This home has a BRAND-NEW ROOF being installed!!!! Paradise awaits in this beautiful, custom-built Kingston pool home situated on a Premium lot overlooking the community golf course and stunning views. Located in the gated Stone Creek Golf Course Community this home will not disappoint. Curb appeal galore with detailed professional landscaping and a paver-lined drive welcomes you to this home that shows pride of ownership, custom details, and upgrades throughout. This home features many desirable extras such as high ceilings, 18" tile in the main living areas, and crown molding throughout in an open and inviting floor plan. The elegantly appointed kitchen offers solid surface countertops, recessed lighting, a large pantry, and bar-height seating for casual dining. Plenty of entertainment space with a living room, formal dining room, casual eating area, and separate den flanked by stunning architectural columns. Three sets of sliders offer direct access to the screened-in pool area with waterfall feature offering priceless outdoor living space and a chance to relax and enjoy the scenic golf course views. Spacious master suite with custom closet and en suite bath offering a large walk in shower with seating ledge and a separate garden tub. Bonus office/den area, plantation shutters, an inside laundry room, and an expanded garage with privacy screen and golf cart parking are just a few more things you will love about this fantastic home. Move in immediately and start enjoying fantastic community activities and premium amenities including a golf course, resort-style pools, health spa, trips and entertainment, and more!
Location
State FL
County Marion
Community Stone Creek
Zoning PUD
Interior
Interior Features Crown Molding, High Ceilings, Other, Solid Surface Counters, Split Bedroom, Walk-In Closet(s)
Heating Central, Electric, Heat Pump
Cooling Central Air
Flooring Carpet, Laminate, Tile
Fireplace false
Appliance Dishwasher, Disposal, Microwave, Range, Refrigerator
Laundry Inside, Laundry Room
Exterior
Exterior Feature Irrigation System, Other, Rain Gutters
Parking Features Golf Cart Garage, Oversized
Garage Spaces 3.0
Pool Gunite, Heated, In Ground, Screen Enclosure, Solar Heat
Community Features Clubhouse, Deed Restrictions, Fitness Center, Gated, Golf Carts OK, Golf, Pool, Racquetball, Restaurant, Sidewalks, Tennis Courts
Utilities Available BB/HS Internet Available, Cable Connected, Electricity Connected, Public, Sewer Connected, Street Lights, Underground Utilities, Water Connected
View Golf Course
Roof Type Shingle
Attached Garage true
Garage true
Private Pool Yes
Building
Lot Description On Golf Course
Story 1
Entry Level One
Foundation Slab
Lot Size Range 0 to less than 1/4
Sewer Public Sewer
Water Public
Structure Type Block, Concrete, Stucco
New Construction false
Others
Pets Allowed Yes
HOA Fee Include Guard - 24 Hour, Common Area Taxes, Pool, Recreational Facilities
Senior Community Yes
Ownership Fee Simple
Monthly Total Fees $216
Acceptable Financing Cash, Conventional
Membership Fee Required Required
Listing Terms Cash, Conventional
Special Listing Condition None
Read Less
Want to know what your home might be worth? Contact us for a FREE valuation!

Our team is ready to help you sell your home for the highest possible price ASAP

© 2024 My Florida Regional MLS DBA Stellar MLS. All Rights Reserved.
Bought with STELLAR NON-MEMBER OFFICE






