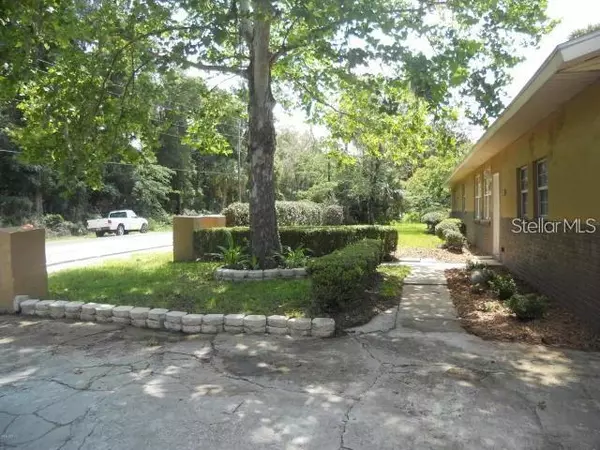$269,900
$249,900
8.0%For more information regarding the value of a property, please contact us for a free consultation.
2095 SE 110TH ST Ocala, FL 34480
4 Beds
3 Baths
3,675 SqFt
Key Details
Sold Price $269,900
Property Type Single Family Home
Sub Type Single Family Residence
Listing Status Sold
Purchase Type For Sale
Square Footage 3,675 sqft
Price per Sqft $73
Subdivision Acrg Nonsub
MLS Listing ID OM637990
Sold Date 05/15/23
Bedrooms 4
Full Baths 2
Half Baths 1
HOA Y/N No
Originating Board Stellar MLS
Year Built 1982
Annual Tax Amount $2,200
Lot Size 0.390 Acres
Acres 0.39
Property Description
No HOA or Deed Restrictions. This home features a split bedroom plan, with 4 oversized bedrooms & 2.5 baths. This spacious home also includes an eat-in kitchen, formal dining room, den and 2 fireplaces. Entire home has been renovated within the last 10 years including a new roof, gutters, driveway/sidewalks, updated well system, drain field, plumbing, fixtures, newer tile & wood laminate floors. The yard is maturely landscaped and large home has a screened-in back porch, deck, fire pit, shed, 2 car detached garage & is fully fenced. The home next door is also for sale (2/1, 567sqft) for $119,900. Easy access to shopping and entertainment in Ocala, Belleview & The Villages. Home is currently tenant occupied and needs some TLC. Preapproval letter or proof of funds reflecting asking price is required before scheduling any showings. No same day showings, minimum of 24 hour notice is required. Owner is Agent. All information is taken from MCPA and is deemed to be true and correct, however, buyers and buyers agent are encouraged to do their own due diligence to check validity of information provided.
Location
State FL
County Marion
Community Acrg Nonsub
Zoning A-1 GENERAL AGRICULTURE
Rooms
Other Rooms Formal Dining Room Separate
Interior
Interior Features Ceiling Fans(s), Eat-in Kitchen, Split Bedroom, Stone Counters, Walk-In Closet(s)
Heating Electric, Heat Pump
Cooling Central Air
Flooring Laminate, Tile
Fireplaces Type Wood Burning
Fireplace true
Appliance Range, Refrigerator
Laundry Inside, Laundry Room
Exterior
Exterior Feature Rain Gutters
Garage Driveway
Garage Spaces 2.0
Fence Board, Fenced, Wire
Utilities Available Electricity Connected
Waterfront false
Roof Type Shingle
Porch Rear Porch, Screened
Attached Garage false
Garage true
Private Pool No
Building
Lot Description Gentle Sloping, In County, Paved
Entry Level One
Foundation Crawlspace, Slab
Lot Size Range 1/4 to less than 1/2
Sewer Septic Tank
Water Well
Structure Type Block, Concrete, Stucco
New Construction false
Schools
Elementary Schools Belleview-Santos Elem. School
Middle Schools Belleview Middle School
High Schools Belleview High School
Others
HOA Fee Include None
Senior Community No
Ownership Fee Simple
Acceptable Financing Cash, Conventional, FHA, USDA Loan, VA Loan
Listing Terms Cash, Conventional, FHA, USDA Loan, VA Loan
Special Listing Condition None
Read Less
Want to know what your home might be worth? Contact us for a FREE valuation!

Our team is ready to help you sell your home for the highest possible price ASAP

© 2024 My Florida Regional MLS DBA Stellar MLS. All Rights Reserved.
Bought with BERKSHIRE HATHAWAY HS FLORIDA






