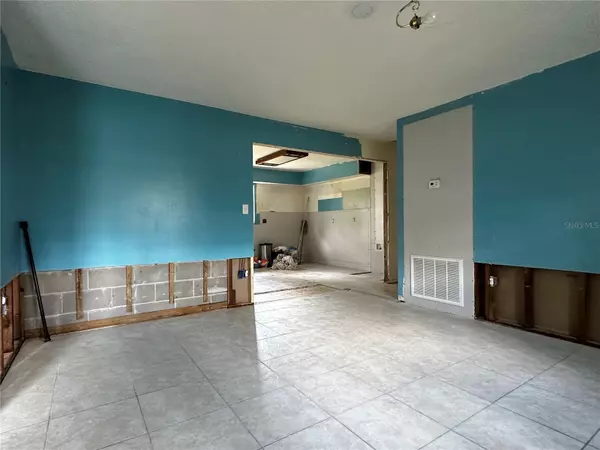$160,000
$174,900
8.5%For more information regarding the value of a property, please contact us for a free consultation.
1911 NE 50 AVE Ocala, FL 34470
4 Beds
2 Baths
1,624 SqFt
Key Details
Sold Price $160,000
Property Type Single Family Home
Sub Type Single Family Residence
Listing Status Sold
Purchase Type For Sale
Square Footage 1,624 sqft
Price per Sqft $98
Subdivision Glynwood
MLS Listing ID OM655702
Sold Date 05/18/23
Bedrooms 4
Full Baths 2
HOA Y/N No
Originating Board Stellar MLS
Year Built 1967
Annual Tax Amount $2,198
Lot Size 0.430 Acres
Acres 0.43
Lot Dimensions 100x189
Property Description
Feeling creative? Does the thought of a blank palette interest you? We have the perfect project.... this home has great potential to make it whatever you want it to be. Home was in midst of renovation but the sellers were unable to complete the work. Their vision for this home can now be yours. Minutes from downtown Ocala, shopping, restaurants and major highways.
Location
State FL
County Marion
Community Glynwood
Zoning R-1 SINGLE FAMILY DWELLIN
Interior
Interior Features Ninguno
Heating Electric
Cooling Central Air
Flooring Other, Tile
Fireplace false
Appliance None
Exterior
Exterior Feature Lighting, Other
Utilities Available Electricity Connected
Roof Type Shingle
Attached Garage false
Garage false
Private Pool No
Building
Lot Description Paved
Story 1
Entry Level One
Foundation Slab
Lot Size Range 1/4 to less than 1/2
Sewer Septic Tank
Water Public
Structure Type Block, Concrete, Stucco
New Construction false
Schools
Elementary Schools Ocala Springs Elem. School
Middle Schools Fort King Middle School
High Schools Vanguard High School
Others
Pets Allowed Yes
HOA Fee Include None
Senior Community No
Ownership Fee Simple
Acceptable Financing Cash
Listing Terms Cash
Special Listing Condition None
Read Less
Want to know what your home might be worth? Contact us for a FREE valuation!

Our team is ready to help you sell your home for the highest possible price ASAP

© 2024 My Florida Regional MLS DBA Stellar MLS. All Rights Reserved.
Bought with TCT REALTY GROUP LLC





