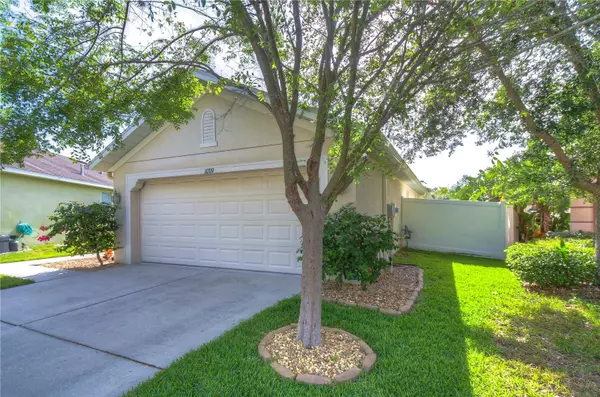$354,000
$359,999
1.7%For more information regarding the value of a property, please contact us for a free consultation.
10319 GREYSTONE RIDGE CT Riverview, FL 33578
3 Beds
2 Baths
1,420 SqFt
Key Details
Sold Price $354,000
Property Type Single Family Home
Sub Type Single Family Residence
Listing Status Sold
Purchase Type For Sale
Square Footage 1,420 sqft
Price per Sqft $249
Subdivision Avelar Creek North
MLS Listing ID T3441916
Sold Date 05/19/23
Bedrooms 3
Full Baths 2
Construction Status Inspections
HOA Fees $16/ann
HOA Y/N Yes
Originating Board Stellar MLS
Year Built 2013
Annual Tax Amount $3,856
Lot Size 8,712 Sqft
Acres 0.2
Property Description
Welcome home! This stunning 2 Bedroom PLUS OFFICE, 2 Bath, 2 Car garage home has been impeccably maintained with every detail considered. As you step through the front door, you'll be greeted by a bright and open floor plan that is spacious and inviting. The kitchen has Corian countertops with an integrated sink, crown molding and is open to the dining and family room perfect for family gatherings. Both the Dining and Family room offer tray ceilings that add a touch of sophistication and sliding glass doors with breathtaking views of the screened-in lanai and expansive backyard. The office is nestled off the main living area and has upgraded bamboo hardwood flooring. Ready to relax and unwind? Step inside the oversized master suite, featuring tray ceilings, bamboo flooring and an en suite bathroom complete with double sinks, a stand-alone shower, and two master closets with custom California Closets installed for optimal organization. The secondary bedroom is nicely appointed in size and shares the secondary full bathroom. Step out of the sliding glass doors to your fully fenced backyard oasis with plenty of room for a pool, swing set, and so much more! Other upgrades to home include: upgraded tile laid on a diagonal pattern, 2” blinds throughout, custom drapery, gutters, shelving in laundry room and garage, pull down ladder for attic access and so much more! Located near shopping, dining, beaches, state of the art hospitals and more! Schedule your showing today!
Location
State FL
County Hillsborough
Community Avelar Creek North
Zoning PD
Interior
Interior Features In Wall Pest System, Tray Ceiling(s), Walk-In Closet(s)
Heating Central
Cooling Central Air
Flooring Bamboo, Carpet, Ceramic Tile
Fireplace false
Appliance Dishwasher, Disposal, Dryer, Gas Water Heater, Microwave, Range, Refrigerator, Washer
Laundry Inside, Laundry Room
Exterior
Exterior Feature Hurricane Shutters, Irrigation System
Garage Driveway, Garage Door Opener
Garage Spaces 2.0
Fence Fenced, Vinyl
Community Features Clubhouse, Playground, Pool
Utilities Available BB/HS Internet Available
Waterfront false
Roof Type Shingle
Porch Patio, Screened
Attached Garage true
Garage true
Private Pool No
Building
Lot Description Cul-De-Sac, Oversized Lot
Entry Level One
Foundation Block, Slab
Lot Size Range 0 to less than 1/4
Sewer Public Sewer
Water Public
Architectural Style Traditional
Structure Type Concrete, Stucco
New Construction false
Construction Status Inspections
Schools
Elementary Schools Collins-Hb
Middle Schools Eisenhower-Hb
High Schools East Bay-Hb
Others
Pets Allowed Yes
Senior Community No
Ownership Fee Simple
Monthly Total Fees $16
Acceptable Financing Cash, Conventional, FHA, VA Loan
Membership Fee Required Required
Listing Terms Cash, Conventional, FHA, VA Loan
Special Listing Condition None
Read Less
Want to know what your home might be worth? Contact us for a FREE valuation!

Our team is ready to help you sell your home for the highest possible price ASAP

© 2024 My Florida Regional MLS DBA Stellar MLS. All Rights Reserved.
Bought with SIGNATURE REALTY ASSOCIATES






