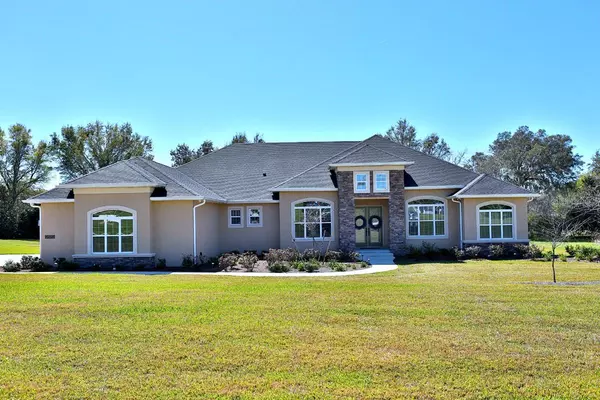$915,000
$998,500
8.4%For more information regarding the value of a property, please contact us for a free consultation.
2570 SE 79TH ST Ocala, FL 34480
4 Beds
3 Baths
3,693 SqFt
Key Details
Sold Price $915,000
Property Type Single Family Home
Sub Type Single Family Residence
Listing Status Sold
Purchase Type For Sale
Square Footage 3,693 sqft
Price per Sqft $247
Subdivision Legendary Trails
MLS Listing ID OM653237
Sold Date 05/17/23
Bedrooms 4
Full Baths 3
Construction Status Inspections
HOA Fees $60/ann
HOA Y/N Yes
Originating Board Stellar MLS
Year Built 2022
Annual Tax Amount $1,285
Lot Size 0.850 Acres
Acres 0.85
Lot Dimensions 159x233
Property Description
Welcome to this prestigious and impeccable 4 bedroom plus office home encompassing 3,700 +/- square feet with stunning natural light and beautiful French Oak hand scraped wood floors. Its balanced and grand yet warm and inviting, perfect for entertaining. The foyer invites you into an open formal dining room, butler’s bar with ice machine, refrigerator and living room with wood burning fireplace, expansive stacking -sliding glass doors that lead to lanai. Gourmet kitchen for the at home Chef offers center island, Quartz counter tops, separate raised bar with seating for 6 which opens to the family room/gathering room. The spacious owner’s suite has a sitting area, luxurious bath, and expansive walk-in closet. The triple-split floor plan, with large bedrooms, allows for the privacy of your guests. Additional features include: custom blinds, LED lighting, 2 A/C’s, seamless gutters, irrigation system and water softener system.
Legendary Trails is a gated community close to the Santos Trails Head for hiking and biking entertainment.
Location
State FL
County Marion
Community Legendary Trails
Zoning RE
Rooms
Other Rooms Breakfast Room Separate, Den/Library/Office, Family Room, Formal Dining Room Separate, Formal Living Room Separate, Inside Utility
Interior
Interior Features Ceiling Fans(s), Crown Molding, Eat-in Kitchen, High Ceilings, Kitchen/Family Room Combo, Master Bedroom Main Floor, Solid Surface Counters, Solid Wood Cabinets, Split Bedroom, Thermostat, Tray Ceiling(s), Walk-In Closet(s), Window Treatments
Heating Electric, Heat Pump
Cooling Central Air
Flooring Ceramic Tile
Fireplaces Type Living Room, Wood Burning
Fireplace true
Appliance Bar Fridge, Convection Oven, Dishwasher, Ice Maker, Microwave, Range, Range Hood, Refrigerator
Laundry Inside, Laundry Room
Exterior
Exterior Feature Irrigation System, Lighting, Rain Gutters, Sidewalk, Sliding Doors
Garage Spaces 2.0
Community Features Deed Restrictions
Utilities Available Electricity Connected, Underground Utilities
Amenities Available Gated
Roof Type Shingle
Porch Covered, Front Porch, Rear Porch
Attached Garage true
Garage true
Private Pool No
Building
Lot Description Cleared, In County, Landscaped, Level, Private
Story 1
Entry Level One
Foundation Slab
Lot Size Range 1/2 to less than 1
Builder Name Toby Young
Sewer Septic Tank
Water Well
Architectural Style Custom
Structure Type Stone, Stucco
New Construction false
Construction Status Inspections
Schools
Elementary Schools Shady Hill Elementary School
Middle Schools Belleview Middle School
High Schools Belleview High School
Others
Pets Allowed Yes
Senior Community No
Ownership Fee Simple
Monthly Total Fees $60
Acceptable Financing Cash, Conventional
Membership Fee Required Required
Listing Terms Cash, Conventional
Special Listing Condition None
Read Less
Want to know what your home might be worth? Contact us for a FREE valuation!

Our team is ready to help you sell your home for the highest possible price ASAP

© 2024 My Florida Regional MLS DBA Stellar MLS. All Rights Reserved.
Bought with STELLAR NON-MEMBER OFFICE






