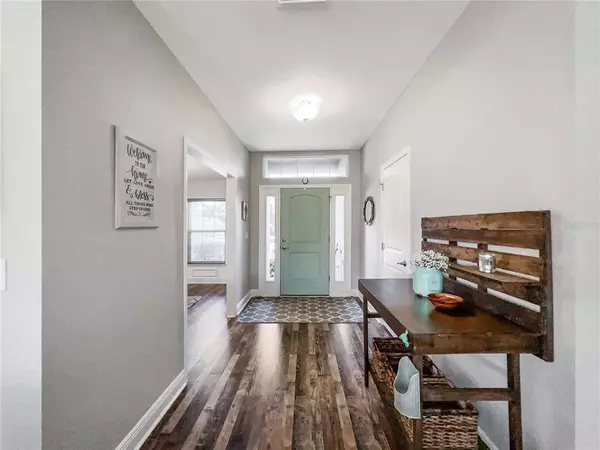$387,500
$399,000
2.9%For more information regarding the value of a property, please contact us for a free consultation.
3215 SE 42ND TER Ocala, FL 34480
4 Beds
3 Baths
2,125 SqFt
Key Details
Sold Price $387,500
Property Type Single Family Home
Sub Type Single Family Residence
Listing Status Sold
Purchase Type For Sale
Square Footage 2,125 sqft
Price per Sqft $182
Subdivision Magnolia Pointe Ph 02
MLS Listing ID OM650484
Sold Date 05/18/23
Bedrooms 4
Full Baths 3
Construction Status Financing
HOA Fees $65/mo
HOA Y/N Yes
Originating Board Stellar MLS
Year Built 2020
Annual Tax Amount $4,503
Lot Size 0.330 Acres
Acres 0.33
Lot Dimensions 90x160
Property Description
Welcome home to this move in ready 4 bedroom/ 3 bath open floor plan Adams home build that welcomes you immediately, from its outside curb appeal to all of the upgrades and touches indoors. Beautiful hard surface flooring and neutral paint throughout. Lovely lights, ceiling fans, fixtures and custom wood blinds bring everything together to feel custom and top of the line. Wait til you see the magnificent handcrafted barn door plus the open shelving in kitchen and laundry and the custom door in master bath. These details you won’t find in just “any old house!” The reasons this home won’t last long doesn’t end there…wait til you see the backyard’s gorgeous patio and fire pit area with market lighting…and the seller is leaving you the beautiful plant barrels on the patio as a housewarming gift to the new owners!
Location
State FL
County Marion
Community Magnolia Pointe Ph 02
Zoning R1A
Interior
Interior Features Built-in Features, Kitchen/Family Room Combo, Open Floorplan, Other, Split Bedroom
Heating Central
Cooling Central Air
Flooring Other, Tile
Fireplace false
Appliance Dishwasher, Disposal, Dryer, Microwave, Range, Refrigerator, Washer
Exterior
Exterior Feature Other
Garage Spaces 2.0
Utilities Available Cable Available, Electricity Connected, Sewer Connected, Water Connected
Roof Type Shingle
Attached Garage true
Garage true
Private Pool No
Building
Story 1
Entry Level One
Foundation Slab
Lot Size Range 1/4 to less than 1/2
Sewer Public Sewer
Water Public
Structure Type Block, Concrete, Stucco
New Construction false
Construction Status Financing
Schools
Elementary Schools Maplewood Elementary School-M
Middle Schools Osceola Middle School
High Schools Forest High School
Others
Pets Allowed Yes
Senior Community No
Ownership Fee Simple
Monthly Total Fees $65
Acceptable Financing Cash, Conventional, FHA, VA Loan
Membership Fee Required Required
Listing Terms Cash, Conventional, FHA, VA Loan
Special Listing Condition None
Read Less
Want to know what your home might be worth? Contact us for a FREE valuation!

Our team is ready to help you sell your home for the highest possible price ASAP

© 2024 My Florida Regional MLS DBA Stellar MLS. All Rights Reserved.
Bought with ERA GRIZZARD REAL ESTATE






