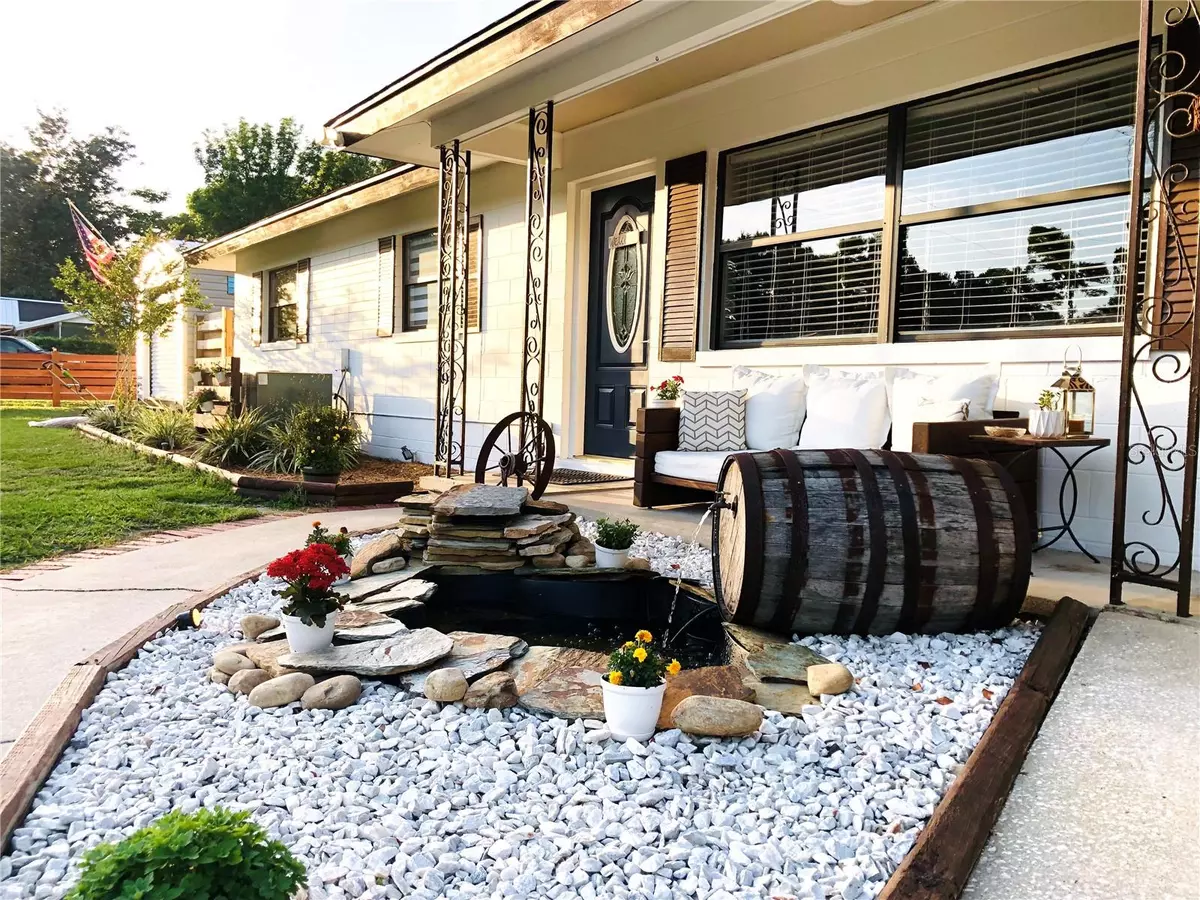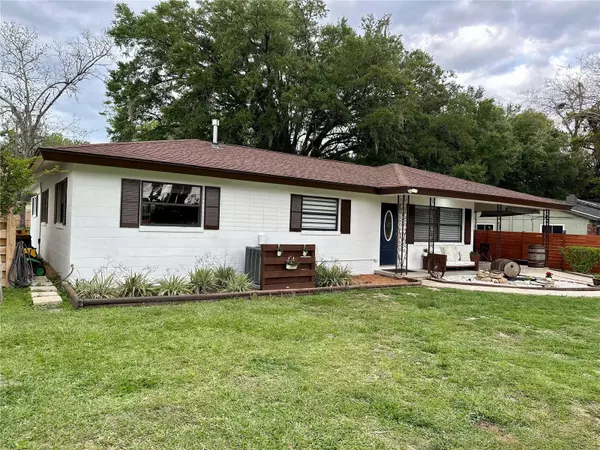$295,000
$333,000
11.4%For more information regarding the value of a property, please contact us for a free consultation.
2909 SE 13TH ST Ocala, FL 34471
3 Beds
2 Baths
2,040 SqFt
Key Details
Sold Price $295,000
Property Type Single Family Home
Sub Type Single Family Residence
Listing Status Sold
Purchase Type For Sale
Square Footage 2,040 sqft
Price per Sqft $144
Subdivision Ocala Highlands
MLS Listing ID OM653703
Sold Date 05/22/23
Bedrooms 3
Full Baths 2
HOA Y/N No
Originating Board Stellar MLS
Year Built 1963
Annual Tax Amount $2,855
Lot Size 0.310 Acres
Acres 0.31
Property Description
**PRICE DROP! SELLER WILL GIVE ROOF CREDIT WITH ASKING PRICE OFFER!** This is the home you've been looking for! Freshly painted exterior, Located on the South East side of Ocala right next door to Highlands West Park! Owners have meticulously taken care of this home and it shows in the remodeling they've done. When you walk in the front door to the formal living area you'll see an Epson power life 8350 commercial projector and framed Elite 110" screen. The kitchen has Maytag and GE stainless steel appliances the 5 burner gas stove has a convection oven. The industrial sink has a sliding cutting board and rinse basket that suits all your cooking desires. USB charging outlets for convenience. New can lights throughout the entire home. Guest bathroom has been completely renovated from the tile floor, new granite vanity, tile shower with glass shower door and new toilet. The second living area has a gas fire place with built in cabinets on both sides connected to a large dining area. The real show stopper of this home is the primary suite! This room has 3 closets, one being a walk in and an office/nursery/closet/ area off the side. The en Suite bathroom has a 7' x 4' infinity marble shower with multiple shower jets, custom double sink vanity and LED backlit mirror. New tile floor and toilet. Updated plumbing throughout the entire house and the roof and HVAC have been regularly maintained. On just under a 1/2 acre this yard also has been fully wired with a 50 amp service for an RV and a clean out. So many more upgrades you have to see this home in person to really appreciate all that has been done. Make an appointment to see it today! (SHED DOES NOT CONVEY AND SELLER IS REPLACING PRIVACY FENCE IN BACK YARD)
Location
State FL
County Marion
Community Ocala Highlands
Zoning R1A
Interior
Interior Features Ceiling Fans(s), Living Room/Dining Room Combo, Master Bedroom Main Floor, Solid Surface Counters, Solid Wood Cabinets, Split Bedroom, Stone Counters, Walk-In Closet(s), Window Treatments
Heating Electric
Cooling Central Air
Flooring Carpet, Tile
Fireplaces Type Gas
Fireplace true
Appliance Convection Oven, Cooktop, Dishwasher, Disposal, Dryer, Range, Range Hood, Refrigerator, Washer
Laundry Inside, Laundry Room
Exterior
Exterior Feature Private Mailbox, Sliding Doors
Fence Wood
Utilities Available BB/HS Internet Available, Cable Available, Electricity Available, Electricity Connected, Natural Gas Available, Natural Gas Connected, Street Lights, Water Available, Water Connected
View Park/Greenbelt
Roof Type Shingle
Garage false
Private Pool No
Building
Entry Level One
Foundation Slab
Lot Size Range 1/4 to less than 1/2
Sewer Public Sewer
Water Public
Structure Type Block
New Construction false
Schools
Elementary Schools South Ocala Elementary School
Middle Schools Osceola Middle School
High Schools Forest High School
Others
Senior Community No
Ownership Fee Simple
Acceptable Financing Cash, Conventional, FHA, VA Loan
Listing Terms Cash, Conventional, FHA, VA Loan
Special Listing Condition None
Read Less
Want to know what your home might be worth? Contact us for a FREE valuation!

Our team is ready to help you sell your home for the highest possible price ASAP

© 2024 My Florida Regional MLS DBA Stellar MLS. All Rights Reserved.
Bought with MAGNOLIA HOMESTEAD REALTY, LLC






