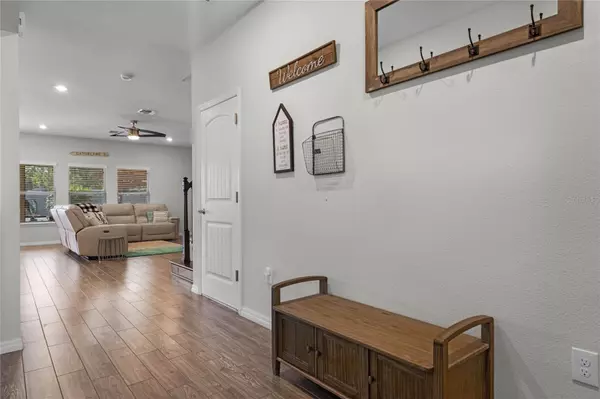$629,990
$629,990
For more information regarding the value of a property, please contact us for a free consultation.
1800 STANDING ROCK CIR Oakland, FL 34787
4 Beds
4 Baths
3,107 SqFt
Key Details
Sold Price $629,990
Property Type Single Family Home
Sub Type Single Family Residence
Listing Status Sold
Purchase Type For Sale
Square Footage 3,107 sqft
Price per Sqft $202
Subdivision Oakland Trls Ph 1
MLS Listing ID O6097202
Sold Date 05/26/23
Bedrooms 4
Full Baths 3
Half Baths 1
Construction Status Appraisal,Financing,Inspections
HOA Fees $103/qua
HOA Y/N Yes
Originating Board Stellar MLS
Year Built 2017
Annual Tax Amount $5,509
Lot Size 7,840 Sqft
Acres 0.18
Property Description
Fall in love with this beautiful and modern 4 bedroom home in the highly sought-after Meritage community, boasting a host of luxury features and designer touches that cater to a lifestyle of comfort and convenience. This wonderfully sized home is an embodiment of style and sophistication, with a thoughtful blend of interior upgrades, smart technology, and a one-of-a-kind outdoor living space. Step inside to an open-concept living area, with wood plank ceramic tile flooring throughout the first floor, that showcases a gourmet kitchen equipped with stainless steel appliances. This culinary haven boasts a stacked oven/microwave combination, a built-in glass electric cooktop, white shaker cabinets with crown molding, subway tile backsplash, and stunning quartz countertops. The large kitchen island serves as the perfect centerpiece for hosting family gatherings and entertaining friends and has an extended breakfast lanai looking out onto your backyard oasis. The home's designer interior doors and upgraded hardware, modern light fixtures, and Venetian blinds create an inviting atmosphere, while remote-controlled lights/fans in every bedroom and common area provide the ultimate convenience. Each bedroom features a walk-in closet, and the designer staircase and railings lend a touch of elegance to the space. Upstairs you’ll be delighted by the large master suite and en-suite master bathroom. Each bathroom includes upgraded cabinetry, countertops, faucets, and hardware, along with an extended shower featuring a mosaic tile design, giving you that relaxing spa-like experience. An upgraded inside laundry room is a dream come true, offering a deep sink with a countertop and cabinets, an extendable faucet, and upper cabinets for added storage. Step outside through the French doors to the expansive, screened lanai that runs the length of the house and overlooks the amazing backyard oasis. This outstanding outdoor space features gorgeous pavers, a covered pergola, a water feature with a dedicated “smart” electrical outlet, a gas fire pit, and a PVC privacy fence to create the perfect outdoor space for entertaining, or simply relaxing in the gorgeous Florida weather. Fitted with an oversized 3-car garage, you’ll also love the insulated, air-conditioned attic space providing extra storage, two ceiling-mounted storage racks and pull-down ladder for easy attic access. This modern “Smart Home” features WiFi-enabled smart switches, doorbell camera, garage opener, front & back door locks, thermostat, AND sprinkler system. Other notable features include an irrigation system, whole house water softener and filter, a Taexx in-wall pest control system, and a transferable termite bond. This truly Energy-efficient Meritage home features hurricane-rated windows, ensuring peace of mind during Florida's storm season. Take advantage of this amazing community that features a community pool, playground, dog park, and large green spaces. It's located across from Killarney Station, providing easy access to the West Orange Trail, and offers priority admission to Oakland Avenue Charter School. Enjoy easy commutes with less than 5 miles from downtown Winter Garden, easy access to the Florida Turnpike and 429, and less than 30 minutes from theme parks and Downtown Orlando. Don't miss the opportunity to make this luxurious, energy-efficient smart home your own. Come see for yourself the perfect blend of elegance, functionality, and convenience that this home has to offer.
Location
State FL
County Orange
Community Oakland Trls Ph 1
Zoning PUD
Rooms
Other Rooms Attic, Den/Library/Office, Family Room, Inside Utility
Interior
Interior Features Ceiling Fans(s), Eat-in Kitchen, High Ceilings, In Wall Pest System, Open Floorplan, Pest Guard System, Smart Home, Solid Surface Counters, Split Bedroom, Tray Ceiling(s), Walk-In Closet(s), Window Treatments
Heating Central, Electric
Cooling Central Air
Flooring Carpet, Ceramic Tile
Fireplace false
Appliance Dishwasher, Disposal, Electric Water Heater, Microwave, Range, Refrigerator, Water Softener
Laundry Inside, Laundry Room
Exterior
Exterior Feature Irrigation System, Lighting, Rain Gutters, Sidewalk, Sliding Doors
Garage Garage Door Opener, Oversized
Garage Spaces 3.0
Fence Vinyl
Utilities Available BB/HS Internet Available, Cable Connected, Electricity Connected, Sewer Connected, Street Lights, Underground Utilities, Water Connected
Waterfront false
Roof Type Metal, Shingle
Porch Front Porch, Rear Porch, Screened
Attached Garage true
Garage true
Private Pool No
Building
Story 2
Entry Level Two
Foundation Slab
Lot Size Range 0 to less than 1/4
Sewer Public Sewer
Water Public
Architectural Style Traditional
Structure Type Block, Stucco
New Construction false
Construction Status Appraisal,Financing,Inspections
Schools
Elementary Schools Tildenville Elem
Middle Schools Lakeview Middle
High Schools West Orange High
Others
Pets Allowed Yes
Senior Community No
Ownership Fee Simple
Monthly Total Fees $103
Acceptable Financing Cash, Conventional, VA Loan
Membership Fee Required Required
Listing Terms Cash, Conventional, VA Loan
Special Listing Condition None
Read Less
Want to know what your home might be worth? Contact us for a FREE valuation!

Our team is ready to help you sell your home for the highest possible price ASAP

© 2024 My Florida Regional MLS DBA Stellar MLS. All Rights Reserved.
Bought with FOLIO REALTY LLC






