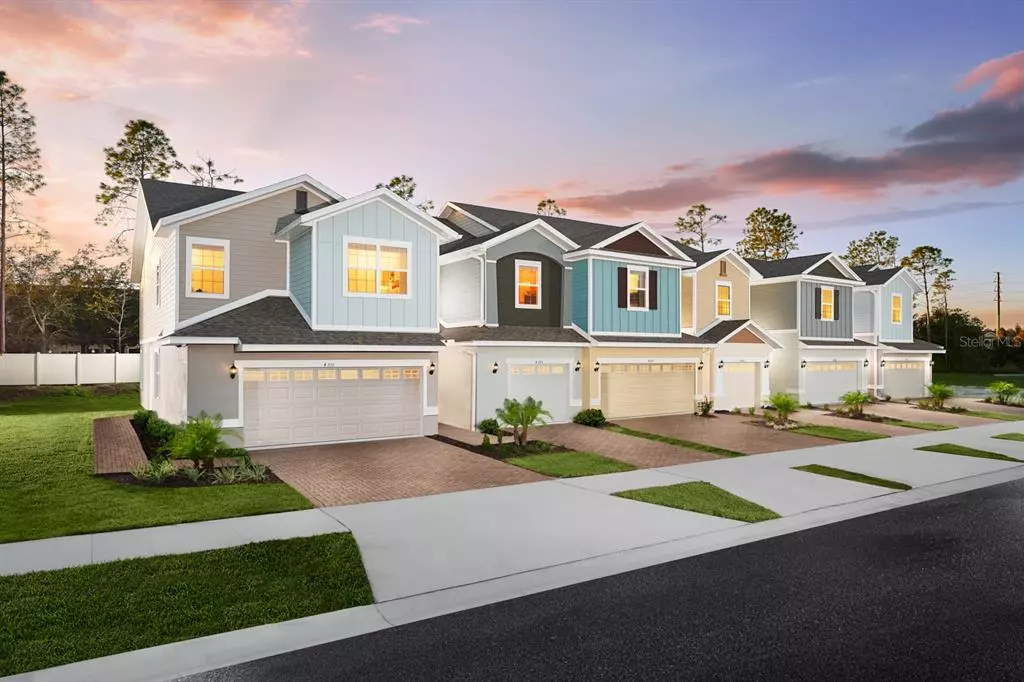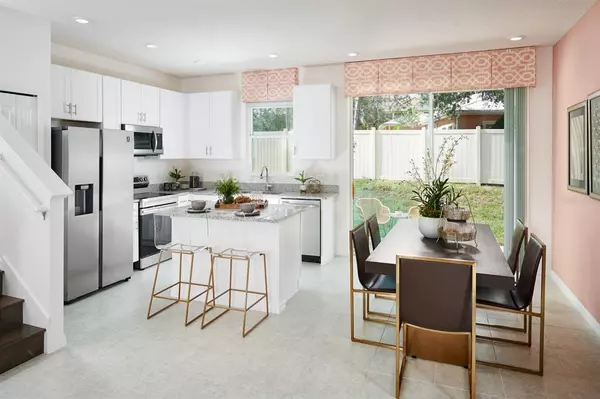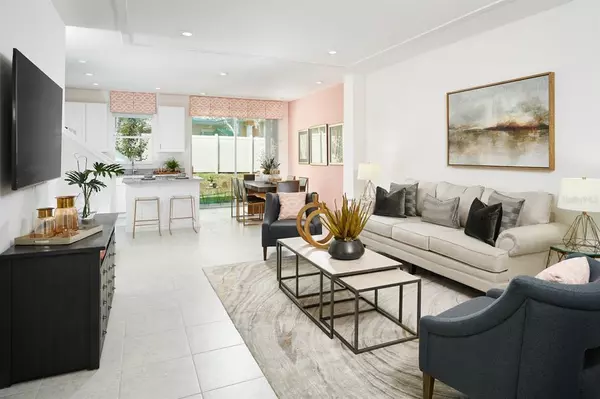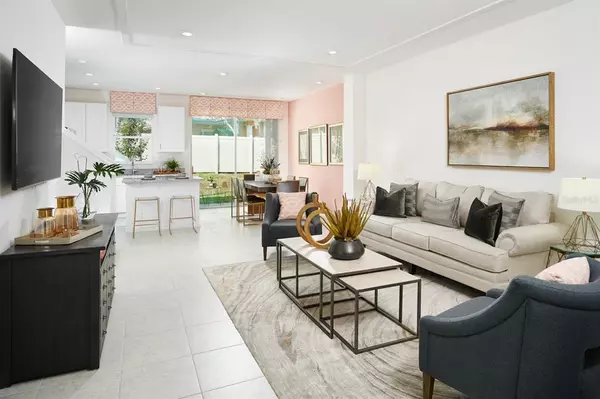$335,000
$364,990
8.2%For more information regarding the value of a property, please contact us for a free consultation.
34192 ROGALLO LANE Wesley Chapel, FL 33545
3 Beds
3 Baths
1,572 SqFt
Key Details
Sold Price $335,000
Property Type Townhouse
Sub Type Townhouse
Listing Status Sold
Purchase Type For Sale
Square Footage 1,572 sqft
Price per Sqft $213
Subdivision Wyndrush Townhomes
MLS Listing ID O6031503
Sold Date 05/31/23
Bedrooms 3
Full Baths 2
Half Baths 1
Construction Status Financing
HOA Fees $115/mo
HOA Y/N Yes
Originating Board Stellar MLS
Year Built 2022
Annual Tax Amount $5,785
Lot Size 1,742 Sqft
Acres 0.04
Property Description
Under Construction. UNDER CONSTRUCTION- This energy efficient townhome in Wesley Chapel is a great opportunity for several reasons; NO CDD fee, low HOA and lower Pasco County taxes. The Kennedy plan features a front entry with a spacious, open floor design complete with 3 bedrooms, 2.5 bathrooms, brick paver patio off of the kitchen and an oversized 1 car garage. The home features upgraded ceramic tile flooring throughout the first floor, 42" upper kitchen cabinets and 3cm granite counter tops throughout the kitchen and upstairs bathrooms. The second floor main bedroom includes a tray ceiling and generous sized walkin closet. Washer, dryer, refrigerator, garage door opener and blinds are also included. Wyndrush Creek is located near the expressway, shopping, dining and entertainment. Welcome Home ! * Images are of model home *
Location
State FL
County Pasco
Community Wyndrush Townhomes
Zoning MPUD
Interior
Interior Features Crown Molding, Eat-in Kitchen, High Ceilings, Living Room/Dining Room Combo, Master Bedroom Upstairs, Open Floorplan, Solid Surface Counters, Split Bedroom, Tray Ceiling(s), Walk-In Closet(s), Window Treatments
Heating Central, Electric
Cooling Central Air
Flooring Carpet, Tile
Furnishings Unfurnished
Fireplace false
Appliance Dishwasher, Disposal, Dryer, Electric Water Heater, Exhaust Fan, Microwave, Range, Refrigerator, Washer
Exterior
Exterior Feature Irrigation System, Lighting, Rain Gutters, Sidewalk, Sliding Doors
Garage Spaces 1.0
Community Features Playground, Pool
Utilities Available Cable Available, Electricity Available, Fire Hydrant, Phone Available, Sewer Connected, Street Lights, Water Connected
Waterfront false
Roof Type Shingle
Attached Garage true
Garage true
Private Pool No
Building
Entry Level Two
Foundation Slab
Lot Size Range 0 to less than 1/4
Builder Name Park Square Homes
Sewer Public Sewer
Water Public
Structure Type Block, Wood Frame
New Construction true
Construction Status Financing
Schools
Elementary Schools New River Elementary
Middle Schools Raymond B Stewart Middle-Po
High Schools Zephryhills High School-Po
Others
Pets Allowed Yes
HOA Fee Include Pool
Senior Community No
Ownership Fee Simple
Monthly Total Fees $115
Acceptable Financing Cash, Conventional, FHA, VA Loan
Membership Fee Required Required
Listing Terms Cash, Conventional, FHA, VA Loan
Special Listing Condition None
Read Less
Want to know what your home might be worth? Contact us for a FREE valuation!

Our team is ready to help you sell your home for the highest possible price ASAP

© 2024 My Florida Regional MLS DBA Stellar MLS. All Rights Reserved.
Bought with PARK SQUARE REALTY






