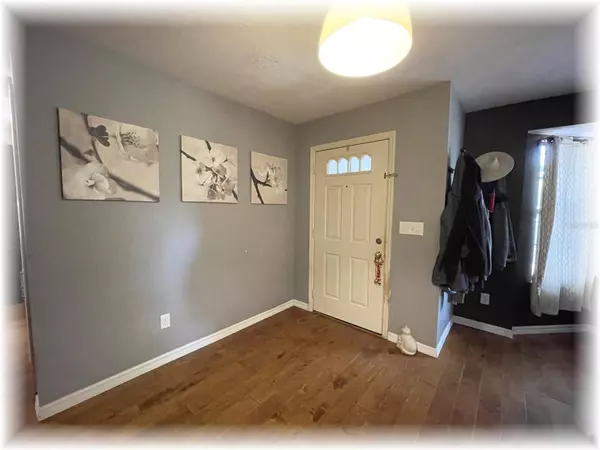$279,900
$279,900
For more information regarding the value of a property, please contact us for a free consultation.
2597 SE 67TH ST Ocala, FL 34480
3 Beds
2 Baths
2,008 SqFt
Key Details
Sold Price $279,900
Property Type Single Family Home
Sub Type Single Family Residence
Listing Status Sold
Purchase Type For Sale
Square Footage 2,008 sqft
Price per Sqft $139
Subdivision Non Sub
MLS Listing ID OM654623
Sold Date 06/02/23
Bedrooms 3
Full Baths 2
Construction Status Other Contract Contingencies
HOA Y/N No
Originating Board Stellar MLS
Year Built 1990
Annual Tax Amount $1,503
Lot Size 0.500 Acres
Acres 0.5
Lot Dimensions 100x199
Property Description
SE – ON ALMOST ½ ACRE (.46 AC) - FANTASTIC LOCATION BETWEEN OCALA & BELLEVIEW -–PLUS HAS SEP LIVING, FAMILY & BONUS RMS – AND EVEN HAS REAL WOOD FLRS THRUOUT! THIS 3/2 SPLIT HAS SCREEN ENTRY LEADING INTO LARGE FRONT LIVING RM PLUS HAS REAR FAMILY RM WITH HIGH CATH CLGS & COZY FIREPLACE – OPEN TO FAMILY SIZED KITCHEN WITH LOTS OF LIGHT CABS, ALL UPGRADED APPLS, LONG BREAKFAST BAR - PLUS HAS A SEP BONUS AREA FOR MEAL PREP WITH EXTRA CABS – EVEN HAS STEP THRU PANTRY FOR MORE STORAGE – REAR BONUS RM IS PERFECT FOR OFFICE OR CRAFT RM – SPACIOUS MASTER BEDRM ALSO HAS REAL WOOD FLRS PLUS LARGE WALKIN CLOSET – REMODELED TILE MASTER BATHRM HAS DUAL VANITIES PLUS LARGE STEPIN SHOWER WITH BUILTIN SEAT – GOOD SIZED GUEST BEDRMS BOTH HAVE REAL WOOD FLRS PLUS PADDLE FANS – TILE GUEST BATHRM HAS TUB/SHOWER COMBO – MASSIVE FENCED BACKYARD HAS LOTS OF PRIVACY PLUS FIREPIT AREA & PERGOLA FOR FAMILY GATHERINGS – EVEN HAS A GARDEN FOR GROWING YOUR OWN VEGGIES – SOOOOO MUCH PRIVACY YET CLOSE TO BOTH OCALA & BELLEVIEW! NEW ROOF IN 2022 TOO!
Location
State FL
County Marion
Community Non Sub
Zoning A1
Rooms
Other Rooms Bonus Room, Family Room, Formal Dining Room Separate, Formal Living Room Separate, Inside Utility
Interior
Interior Features Cathedral Ceiling(s), Ceiling Fans(s), Master Bedroom Main Floor, Open Floorplan, Split Bedroom, Walk-In Closet(s), Window Treatments
Heating Central, Electric, Heat Pump
Cooling Central Air
Flooring Tile, Wood
Fireplaces Type Family Room, Insert, Wood Burning
Fireplace true
Appliance Dishwasher, Disposal, Electric Water Heater, Microwave, Range
Exterior
Exterior Feature Garden, Sliding Doors, Storage
Parking Features Driveway, Garage Door Opener
Garage Spaces 2.0
Fence Board
Utilities Available Cable Connected, Electricity Connected, Sewer Connected, Water Connected
Roof Type Shingle
Porch Front Porch, Patio
Attached Garage true
Garage true
Private Pool No
Building
Lot Description Cleared
Story 1
Entry Level One
Foundation Slab
Lot Size Range 1/2 to less than 1
Sewer Septic Tank
Water Well
Structure Type Concrete, Stucco
New Construction false
Construction Status Other Contract Contingencies
Schools
Elementary Schools Shady Hill Elementary School
Middle Schools Belleview Middle School
High Schools Belleview High School
Others
Senior Community No
Ownership Fee Simple
Special Listing Condition None
Read Less
Want to know what your home might be worth? Contact us for a FREE valuation!

Our team is ready to help you sell your home for the highest possible price ASAP

© 2024 My Florida Regional MLS DBA Stellar MLS. All Rights Reserved.
Bought with FOXFIRE REALTY - BLVD






