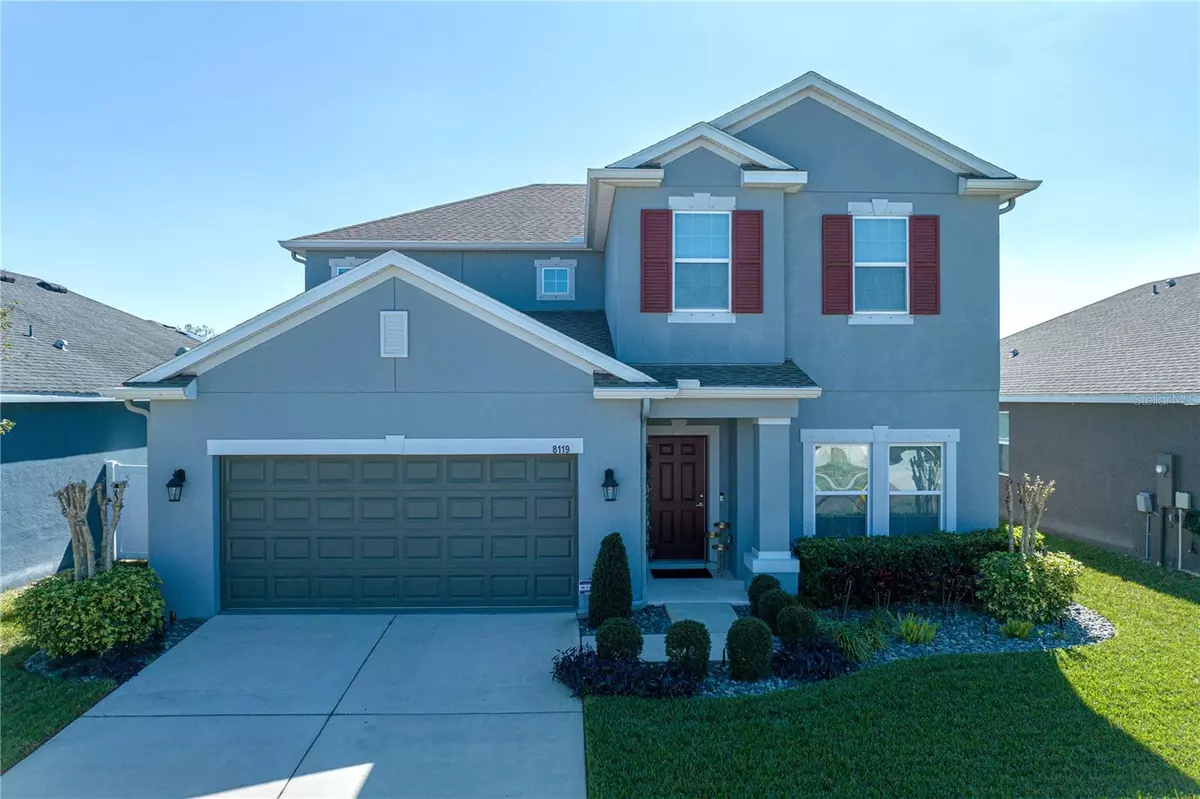$516,000
$500,000
3.2%For more information regarding the value of a property, please contact us for a free consultation.
8119 BRICKLETON WOODS AVE Gibsonton, FL 33534
5 Beds
3 Baths
3,021 SqFt
Key Details
Sold Price $516,000
Property Type Single Family Home
Sub Type Single Family Residence
Listing Status Sold
Purchase Type For Sale
Square Footage 3,021 sqft
Price per Sqft $170
Subdivision Carriage Pointe South Ph 2D1
MLS Listing ID O6090279
Sold Date 06/02/23
Bedrooms 5
Full Baths 3
Construction Status Appraisal
HOA Fees $9/ann
HOA Y/N Yes
Originating Board Stellar MLS
Year Built 2017
Annual Tax Amount $6,111
Lot Size 5,662 Sqft
Acres 0.13
Lot Dimensions 50x110
Property Description
If you are looking for a great property with 5 bedrooms, a Flex room, 3 bathroom and 2 car garage, showcases over 3,000 sqft of spacious living; This is your chance to own it! Inside you will be greeted by tall ceilings, neutral colors and ceramic floors. As you enter, you will first find a flex space (used as a gym), following by the formal dining room, right after you will enter the Kitchen and great room combo. The Lanai on the back is perfectly for entertaining and the great size fenced patio will be the perfect combination to host family, guest and friends. But that's not all, on that same floor, you will also have one complete bedroom with a bathroom (could be used as your guest room or in-law suite).
Let's keep going by telling you about the privacy of the second floor. Walking up the stairs you will find the spacious master room that even has a nice size walk-in closet. There are also 3 more bedrooms and another complete bathroom that include a double sink.
Come and feel the full potential that this home can bring you!
Location
State FL
County Hillsborough
Community Carriage Pointe South Ph 2D1
Zoning PD
Interior
Interior Features Ceiling Fans(s), Kitchen/Family Room Combo, Thermostat, Walk-In Closet(s), Window Treatments
Heating Central
Cooling Central Air
Flooring Carpet, Ceramic Tile, Tile
Fireplace false
Appliance Dishwasher, Microwave, Range, Refrigerator
Laundry Upper Level
Exterior
Exterior Feature Irrigation System, Rain Gutters, Sidewalk
Garage Spaces 2.0
Fence Vinyl
Community Features Clubhouse, Community Mailbox, Deed Restrictions, Playground, Pool, Sidewalks
Utilities Available Cable Available, Electricity Connected, Fiber Optics, Sewer Connected, Water Connected
Waterfront false
Roof Type Shingle
Attached Garage true
Garage true
Private Pool No
Building
Story 2
Entry Level Two
Foundation Slab
Lot Size Range 0 to less than 1/4
Sewer Public Sewer
Water Private
Structure Type Stucco
New Construction false
Construction Status Appraisal
Schools
Elementary Schools Corr-Hb
Middle Schools Eisenhower-Hb
High Schools East Bay-Hb
Others
Pets Allowed Breed Restrictions, Yes
HOA Fee Include Pool, Maintenance Grounds, Recreational Facilities
Senior Community No
Ownership Fee Simple
Monthly Total Fees $9
Acceptable Financing Cash, Conventional, FHA, VA Loan
Membership Fee Required Required
Listing Terms Cash, Conventional, FHA, VA Loan
Special Listing Condition None
Read Less
Want to know what your home might be worth? Contact us for a FREE valuation!

Our team is ready to help you sell your home for the highest possible price ASAP

© 2024 My Florida Regional MLS DBA Stellar MLS. All Rights Reserved.
Bought with REDFIN CORPORATION






