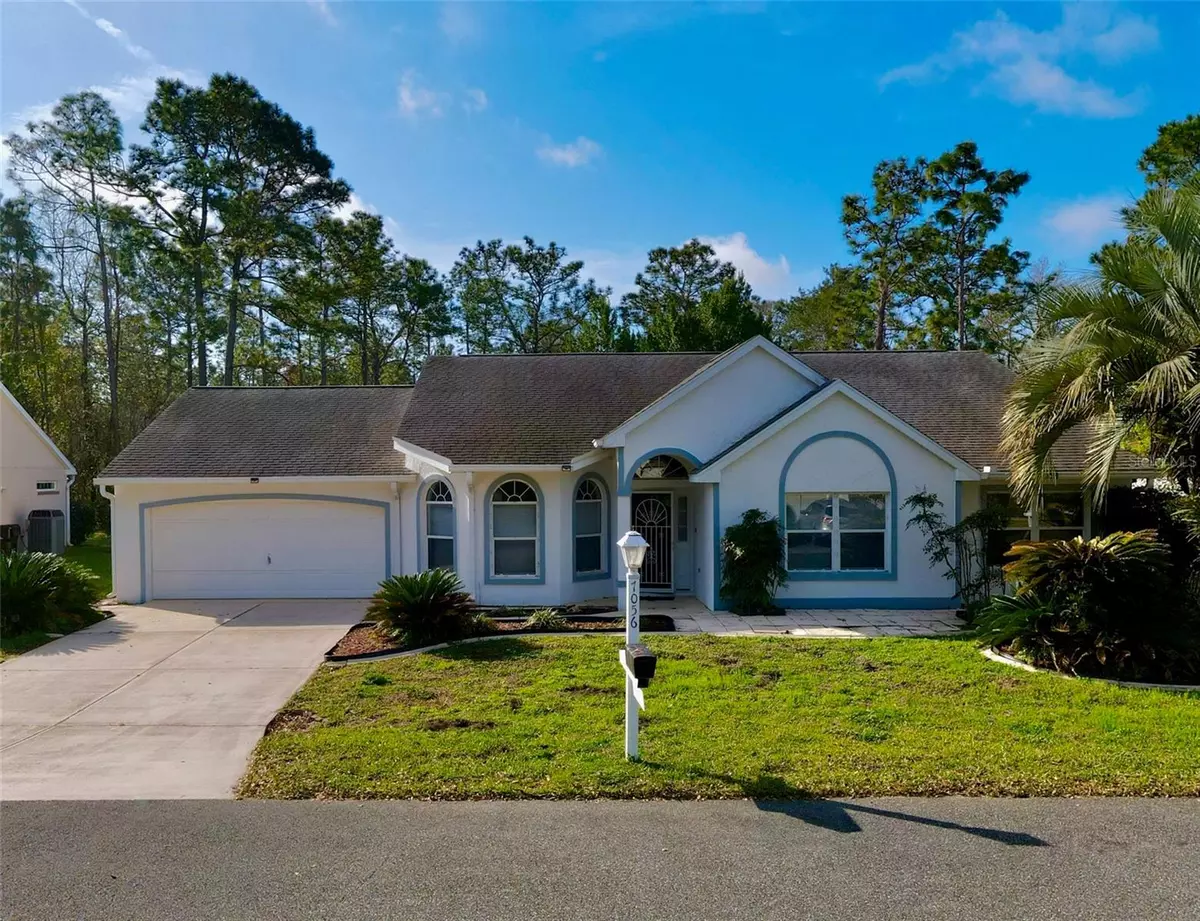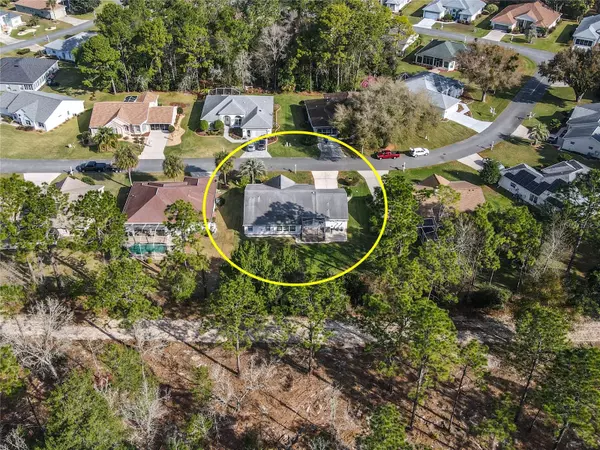$250,000
$265,000
5.7%For more information regarding the value of a property, please contact us for a free consultation.
7056 SW 116TH LOOP Ocala, FL 34476
3 Beds
2 Baths
1,877 SqFt
Key Details
Sold Price $250,000
Property Type Single Family Home
Sub Type Single Family Residence
Listing Status Sold
Purchase Type For Sale
Square Footage 1,877 sqft
Price per Sqft $133
Subdivision Oak Run
MLS Listing ID OM653488
Sold Date 06/08/23
Bedrooms 3
Full Baths 2
HOA Fees $161/mo
HOA Y/N Yes
Originating Board Stellar MLS
Year Built 1997
Annual Tax Amount $1,524
Lot Size 8,712 Sqft
Acres 0.2
Lot Dimensions 80x110
Property Description
A 5 minute golf cart trip to the clubhouse and 1st tee!! Yes that close. The quiet community of Golf view in beautiful Oak Run Country Club offers this 3/2/2 San Antonio model with large kitchen , formal dining room with elegant coffered ceiling, large open living room, private office, large master bedroom suite and comfortable quest rooms make this floor plan very desirable. Fully screened lanai is perfect for relaxing with your favorite beverage. Just a little love is all this home needs to make it shine! Some new double pane windows replaced in 2013 and a new AC installed 2019. Back on market due to buyers home not selling.
Location
State FL
County Marion
Community Oak Run
Zoning X
Rooms
Other Rooms Den/Library/Office
Interior
Interior Features Coffered Ceiling(s), L Dining, Vaulted Ceiling(s), Walk-In Closet(s), Window Treatments
Heating Central, Heat Pump
Cooling Central Air
Flooring Carpet, Laminate
Fireplace false
Appliance Dishwasher, Dryer, Electric Water Heater, Microwave, Range, Refrigerator, Washer, Water Softener
Exterior
Exterior Feature Irrigation System, Rain Barrel/Cistern(s)
Garage Spaces 2.0
Pool Other
Community Features Association Recreation - Owned, Fitness Center, Gated, Golf Carts OK, Golf, Pool, Racquetball, Tennis Courts
Utilities Available Cable Connected, Electricity Connected, Sewer Connected, Underground Utilities, Water Available
Amenities Available Clubhouse, Gated, Golf Course, Playground, Pool, Racquetball, Recreation Facilities, Sauna, Security, Spa/Hot Tub, Storage, Tennis Court(s), Vehicle Restrictions
Roof Type Shingle
Porch Rear Porch, Screened
Attached Garage true
Garage true
Private Pool No
Building
Lot Description Paved
Story 1
Entry Level One
Foundation Slab
Lot Size Range 0 to less than 1/4
Sewer Public Sewer
Water Public
Structure Type Block, Stucco
New Construction false
Others
Pets Allowed Yes
HOA Fee Include Guard - 24 Hour, Pool, Maintenance Structure, Pool, Recreational Facilities, Security
Senior Community Yes
Ownership Fee Simple
Monthly Total Fees $161
Acceptable Financing Cash, Conventional, FHA, VA Loan
Membership Fee Required Required
Listing Terms Cash, Conventional, FHA, VA Loan
Special Listing Condition None
Read Less
Want to know what your home might be worth? Contact us for a FREE valuation!

Our team is ready to help you sell your home for the highest possible price ASAP

© 2024 My Florida Regional MLS DBA Stellar MLS. All Rights Reserved.
Bought with REALTY EXECUTIVES OCEANSIDE






