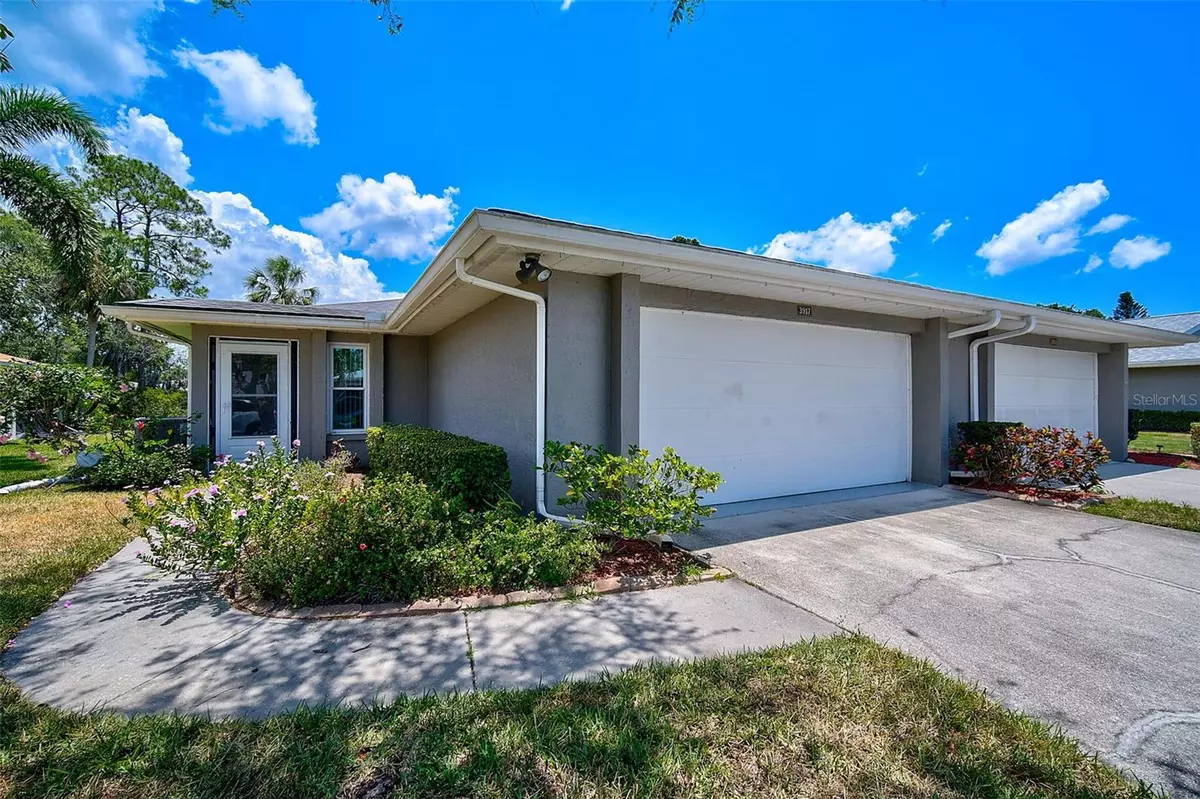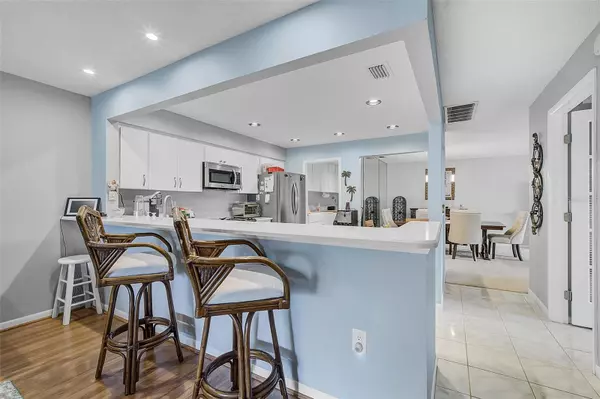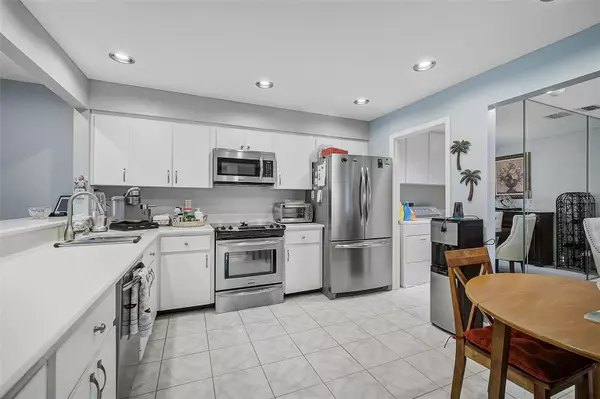$381,000
$370,000
3.0%For more information regarding the value of a property, please contact us for a free consultation.
3917 CENTER GATE CIR #9 Sarasota, FL 34233
2 Beds
2 Baths
1,601 SqFt
Key Details
Sold Price $381,000
Property Type Single Family Home
Sub Type Villa
Listing Status Sold
Purchase Type For Sale
Square Footage 1,601 sqft
Price per Sqft $237
Subdivision Center Gate Village 1
MLS Listing ID A4571549
Sold Date 06/26/23
Bedrooms 2
Full Baths 2
Construction Status Inspections
HOA Fees $390/mo
HOA Y/N Yes
Originating Board Stellar MLS
Year Built 1979
Annual Tax Amount $3,331
Property Description
THE BEST VIEW EVER!!! This Two Bedroom, Two bath home with a peaceful serene lake view in the center of Sarasota is move in ready! Your new home is a maintenance-free villa in the desirable community of Center Gate Estates. The floor plan is ideal for entertaining all your guests with an open and airy layout plus beautiful bright counters, breakfast bar, stainless appliances as well as a formal living area and separate family room. Enjoy your mornings or evenings in the beautiful glass-enclosed lanai overlooking Florida's most beautiful wildlife. The Primary Bedroom overlooks the has a spacious walk-in closet for extra storage. Newer 3 pane glass windows and storm doors, HVAC (2019), LED recessed lighting are just a few of the great new features making this home beautiful and efficient. A new roof is being installed in 2023 and is also being sold as an optional Turnkey. Just pack your bags and move in! The Center Gate Community features a community pool and low HOA fees! Located close to resturants, I-75, Doctor's offices, Hospital & Medical Offices, Home Depot, Publix, New Benderson Shopping center, Walmart & much more!
Location
State FL
County Sarasota
Community Center Gate Village 1
Zoning RMF1
Rooms
Other Rooms Family Room, Florida Room, Formal Living Room Separate, Inside Utility
Interior
Interior Features Eat-in Kitchen, Living Room/Dining Room Combo, Master Bedroom Main Floor, Open Floorplan, Stone Counters, Tray Ceiling(s), Walk-In Closet(s), Window Treatments
Heating Central, Electric
Cooling Central Air
Flooring Carpet, Ceramic Tile, Tile
Furnishings Negotiable
Fireplace false
Appliance Dishwasher, Disposal, Electric Water Heater, Microwave, Range, Refrigerator
Laundry Inside, Laundry Room
Exterior
Exterior Feature Lighting, Rain Gutters, Sidewalk, Sliding Doors
Garage Driveway, Garage Door Opener
Garage Spaces 2.0
Community Features Association Recreation - Owned, Buyer Approval Required, Deed Restrictions, Pool, Special Community Restrictions
Utilities Available BB/HS Internet Available, Cable Connected, Electricity Connected, Phone Available, Public, Sewer Connected, Street Lights, Water Connected
Waterfront true
Waterfront Description Pond
View Y/N 1
View Garden, Water
Roof Type Shingle
Porch Covered, Enclosed, Patio
Attached Garage true
Garage true
Private Pool No
Building
Lot Description In County, Level, Sidewalk, Paved
Story 1
Entry Level One
Foundation Slab
Lot Size Range Non-Applicable
Sewer Public Sewer
Water Public
Architectural Style Mediterranean
Structure Type Stucco
New Construction false
Construction Status Inspections
Schools
Elementary Schools Ashton Elementary
Middle Schools Sarasota Middle
High Schools Sarasota High
Others
Pets Allowed Yes
HOA Fee Include Cable TV, Pool, Escrow Reserves Fund, Fidelity Bond, Insurance, Maintenance Structure, Maintenance Grounds, Maintenance, Management, Pest Control, Pool, Recreational Facilities
Senior Community No
Pet Size Small (16-35 Lbs.)
Ownership Condominium
Monthly Total Fees $403
Acceptable Financing Cash, Conventional
Membership Fee Required Required
Listing Terms Cash, Conventional
Num of Pet 2
Special Listing Condition None
Read Less
Want to know what your home might be worth? Contact us for a FREE valuation!

Our team is ready to help you sell your home for the highest possible price ASAP

© 2024 My Florida Regional MLS DBA Stellar MLS. All Rights Reserved.
Bought with BERKSHIRE HATHAWAY HOMESERVICE






