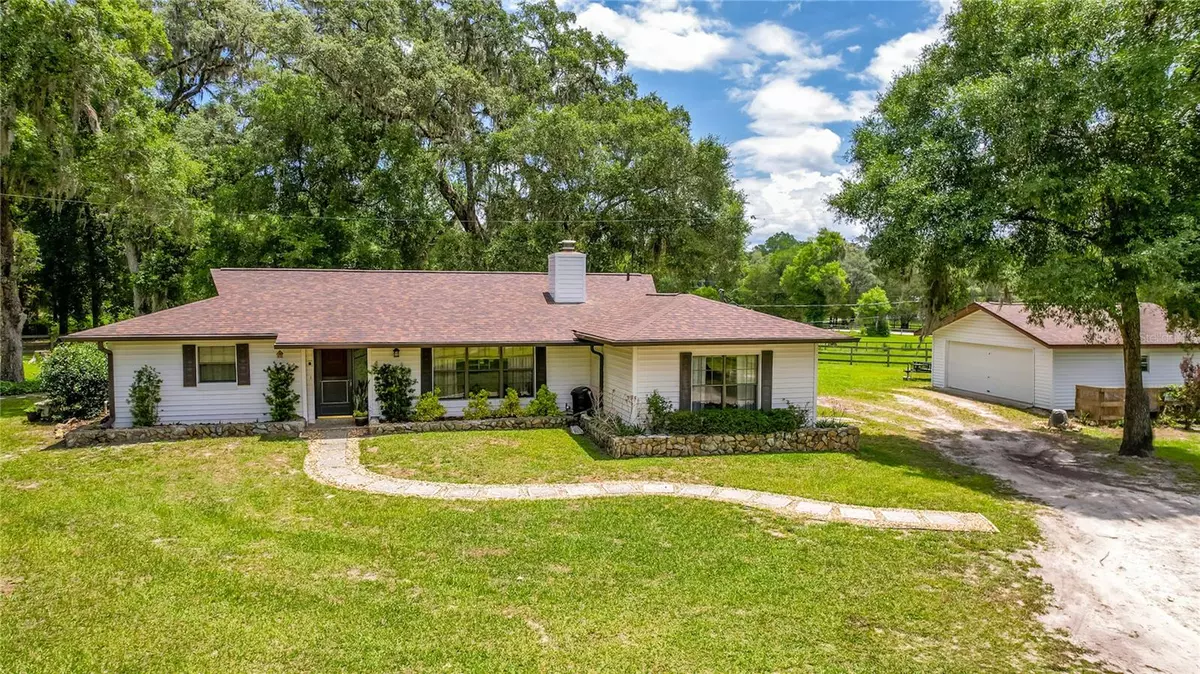$745,000
$745,000
For more information regarding the value of a property, please contact us for a free consultation.
18 CARRY BACK RD Ocala, FL 34482
3 Beds
2 Baths
1,983 SqFt
Key Details
Sold Price $745,000
Property Type Single Family Home
Sub Type Farm
Listing Status Sold
Purchase Type For Sale
Square Footage 1,983 sqft
Price per Sqft $375
Subdivision Meadow Wood Farms
MLS Listing ID OM655720
Sold Date 07/07/23
Bedrooms 3
Full Baths 2
Construction Status Inspections
HOA Fees $4/ann
HOA Y/N Yes
Originating Board Stellar MLS
Year Built 1978
Annual Tax Amount $2,462
Lot Size 5.200 Acres
Acres 5.2
Lot Dimensions 366x614
Property Description
BACK ON THE MARKET WITH NEW ROOFS ON HOUSE AND GARAGE, PLUS MORE! This beautifully-renovated 1,983SF 3-bedroom, 2-bath split plan ranch sits on a scenic corner 5.2 acre gated lot in the quiet neighborhood of Meadow Wood Farms just minutes from WEC, HITS and shopping. The updated kitchen features granite countertops, Shaker cabinets and Subway backsplash, with a breakfast island overlooking the comfortable open-plan living and dining areas. Two guest bedrooms tucked away on one side of the house share a renovated bathroom with tub shower accented by a tile surround. The master suite is privately located on the other side of the house, and features a walk-in all tile shower and roomy walk-in closet. With its own outside entrance you’ll find a bonus room perfect for theater nights at home or work-from-home private office space. On the practical side, the kitchen offers a gas range and lots of storage, the spacious indoor laundry room comes with a handy tub sink and the whole house fan helps keep utility costs down. The farm is thoughtfully designed to offer horses a natural lifestyle on level and gently-sloping terrain, with 4 cross-fenced paddocks connected together to provide maximum access to grazing. The convenient 3-stall barn includes a tack room, and the whole farm is fully-fenced with 3-board and no-climb to help keep smaller pets secure. The home and barn enjoy views of the sparkling in-ground pool, tranquil pastures, and charming old oaks festooned with swaying Spanish moss. With 5.2 total acres, there is the added benefit of ample room to build an arena or guest cottage, or both! During mild weather, relax on the covered screened back porch with your morning coffee while you listen to the calming sounds of nature. Cool off during hot Florida summers in the pleasantly shaded open-air salt water pool that measures 30’ x 15’. Cozy up to the wood-burning fireplace during chilly winter evenings with your warm cocoa and a good book. Get creative in the detached 24’ x 24’ garage/workshop with workbench and built-in shelving. There is truly something for everyone – including furry and otherwise – on this inviting property.
Location
State FL
County Marion
Community Meadow Wood Farms
Zoning A-1 GENERAL AGRICULTURE
Rooms
Other Rooms Den/Library/Office
Interior
Interior Features Ceiling Fans(s), Eat-in Kitchen, Master Bedroom Main Floor, Solid Surface Counters, Split Bedroom, Stone Counters, Thermostat, Walk-In Closet(s), Window Treatments
Heating Electric, Exhaust Fan, Propane
Cooling Central Air
Flooring Laminate, Tile
Fireplaces Type Living Room, Wood Burning
Furnishings Negotiable
Fireplace true
Appliance Dishwasher, Dryer, Electric Water Heater, Exhaust Fan, Ice Maker, Microwave, Range, Refrigerator, Washer
Laundry Inside, Laundry Room
Exterior
Exterior Feature French Doors, Rain Gutters
Parking Features Covered
Garage Spaces 2.0
Fence Board, Cross Fenced, Fenced, Wood
Pool Auto Cleaner, Chlorine Free, Gunite, In Ground, Salt Water
Community Features Deed Restrictions, Horses Allowed, Park, Playground
Utilities Available BB/HS Internet Available, Cable Available, Electricity Connected, Phone Available, Propane
View Pool, Trees/Woods
Roof Type Shingle
Porch Covered, Enclosed, Rear Porch, Screened
Attached Garage false
Garage true
Private Pool Yes
Building
Lot Description Cleared, Corner Lot, Farm, Pasture, Rolling Slope, Paved, Zoned for Horses
Story 1
Entry Level One
Foundation Other
Lot Size Range 5 to less than 10
Sewer Septic Tank
Water Well
Architectural Style Ranch
Structure Type Vinyl Siding
New Construction false
Construction Status Inspections
Schools
Elementary Schools Romeo Elementary School
Middle Schools Dunnellon Middle School
High Schools West Port High School
Others
Pets Allowed Yes
Senior Community No
Ownership Fee Simple
Monthly Total Fees $4
Acceptable Financing Cash, Conventional
Membership Fee Required Optional
Listing Terms Cash, Conventional
Special Listing Condition None
Read Less
Want to know what your home might be worth? Contact us for a FREE valuation!

Our team is ready to help you sell your home for the highest possible price ASAP

© 2024 My Florida Regional MLS DBA Stellar MLS. All Rights Reserved.
Bought with ROBERTS REAL ESTATE INC






