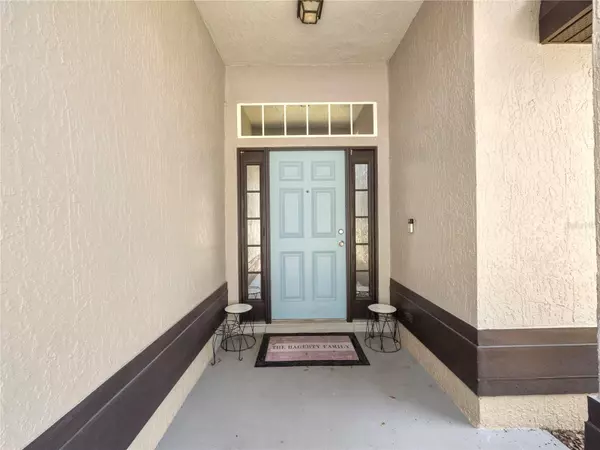$325,000
$325,000
For more information regarding the value of a property, please contact us for a free consultation.
6888 SHADOWCAST LN Lakeland, FL 33813
4 Beds
2 Baths
1,840 SqFt
Key Details
Sold Price $325,000
Property Type Single Family Home
Sub Type Single Family Residence
Listing Status Sold
Purchase Type For Sale
Square Footage 1,840 sqft
Price per Sqft $176
Subdivision Twin Lakes At Christina Ph 02
MLS Listing ID L4937499
Sold Date 07/11/23
Bedrooms 4
Full Baths 2
Construction Status Financing
HOA Fees $125/mo
HOA Y/N Yes
Originating Board Stellar MLS
Year Built 2003
Annual Tax Amount $2,342
Lot Size 8,276 Sqft
Acres 0.19
Property Description
Twin Lakes at Christina is a private, gated community in one of the best school districts in the city of Lakeland and features a community pool with clubhouse, private dock for residents, and access to Lake Clark. Lawn maintenance and lawn pest control also included with the HOA. This lovely 4 bedroom, 2 bathroom contemporary home sits on a corner lot and welcomes you with a new roof and 3 year old Smart AC. Parking for guests is easily accommodated by the extended driveway with room for up to 4 cars. The interior layout of this split plan home offers plenty of room which is accentuated by the vaulted ceilings and planter shelves. The floor plan offers a separate yet open living room and dining room. The kitchen has breakfast bar seating for guests, a separate breakfast nook, pantry, and solid wood cabinets. The master bathroom has a remodeled shower with custom glass door and floor to ceiling tile, separate garden tub, and a dual-sink vanity. The guest bathroom is located between 2 of the guest bedrooms and features a tub/shower combo. The fourth guest bedroom has a closet and is currently used as an office/flex space. Exit the great room onto your private screened lanai and recently added privacy fenced yard to enjoy our stunning Florida weather or take a short walk to the community dock for some fishing! This home offers a Smart Refrigerator, ADT security system with Ring camera, solar tint on all windows and a new garbage disposal! Don't wait to schedule your showing! This home is sure to not last long!
Location
State FL
County Polk
Community Twin Lakes At Christina Ph 02
Rooms
Other Rooms Inside Utility
Interior
Interior Features Cathedral Ceiling(s), Ceiling Fans(s), Eat-in Kitchen, Open Floorplan, Split Bedroom, Vaulted Ceiling(s), Walk-In Closet(s), Window Treatments
Heating Central, Electric
Cooling Central Air
Flooring Carpet, Ceramic Tile
Furnishings Unfurnished
Fireplace false
Appliance Dishwasher, Disposal, Electric Water Heater, Microwave, Range, Refrigerator
Laundry Inside, Laundry Room
Exterior
Exterior Feature Irrigation System, Lighting, Sidewalk
Garage Garage Door Opener
Garage Spaces 2.0
Community Features Deed Restrictions, Gated, Irrigation-Reclaimed Water, Pool, Sidewalks, Water Access
Utilities Available BB/HS Internet Available, Cable Connected, Electricity Connected, Public, Sewer Connected, Sprinkler Meter, Sprinkler Recycled, Street Lights, Underground Utilities
Amenities Available Clubhouse, Dock, Gated, Pool
Waterfront false
Water Access 1
Water Access Desc Lake
Roof Type Shingle
Porch Screened
Attached Garage true
Garage true
Private Pool No
Building
Lot Description Corner Lot, In County, Sidewalk, Paved
Story 1
Entry Level One
Foundation Slab
Lot Size Range 0 to less than 1/4
Sewer Public Sewer
Water Public
Structure Type Block
New Construction false
Construction Status Financing
Schools
Elementary Schools Scott Lake Elem
Middle Schools Lakeland Highlands Middl
High Schools George Jenkins High
Others
Pets Allowed Yes
HOA Fee Include Pool, Maintenance Grounds
Senior Community No
Ownership Fee Simple
Monthly Total Fees $125
Acceptable Financing Cash, Conventional, FHA, VA Loan
Membership Fee Required Required
Listing Terms Cash, Conventional, FHA, VA Loan
Special Listing Condition None
Read Less
Want to know what your home might be worth? Contact us for a FREE valuation!

Our team is ready to help you sell your home for the highest possible price ASAP

© 2024 My Florida Regional MLS DBA Stellar MLS. All Rights Reserved.
Bought with XCELLENCE REALTY






