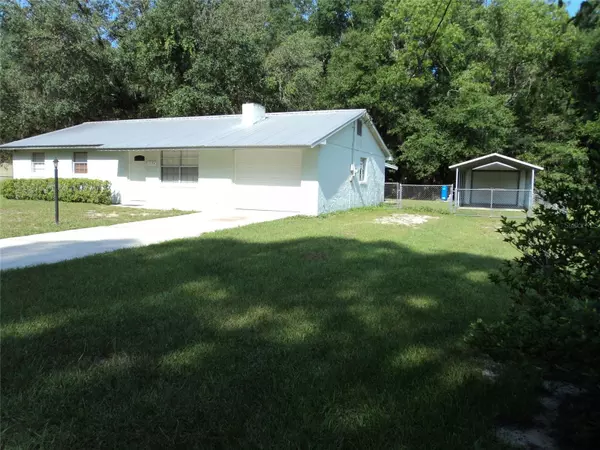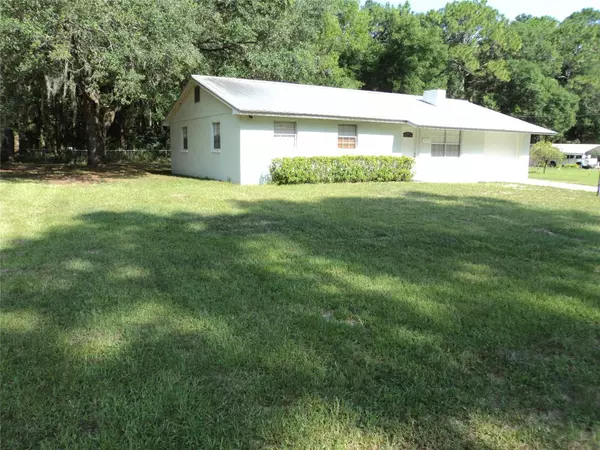$175,000
$175,000
For more information regarding the value of a property, please contact us for a free consultation.
11094 SE 75TH CT Belleview, FL 34420
3 Beds
2 Baths
1,064 SqFt
Key Details
Sold Price $175,000
Property Type Single Family Home
Sub Type Single Family Residence
Listing Status Sold
Purchase Type For Sale
Square Footage 1,064 sqft
Price per Sqft $164
Subdivision Home Non Sub
MLS Listing ID OM660488
Sold Date 07/27/23
Bedrooms 3
Full Baths 1
Half Baths 1
Construction Status No Contingency
HOA Y/N No
Originating Board Stellar MLS
Year Built 1976
Annual Tax Amount $732
Lot Size 0.300 Acres
Acres 0.3
Lot Dimensions 100 x 125
Property Description
Super cute 3/1.5 with 1 car attached garage and 1 car detached concrete block garage. Living room has beautiful Kempas wood floor and brick fireplace. Eat in kitchen has all newer appliances, stainless steel refrigerator and fast top range. This home has so many extras including new steel front door, new Wayne Dalton insulated garage door, water softener and Aquasana whole house UV water filter system. Also has emergency generator hookup receptacle, and the whole backyard is chainlink fenced. Backyard is nice and shady and backs up to the woods for privacy. Detached 1 car garage has roll up door and could be used as a workshop. Don't miss this one, it's clean, move in ready and priced right! No FHA or VA loans, must be cash or conventional. Must have proof of funds or pre-approval letter to show.
Location
State FL
County Marion
Community Home Non Sub
Zoning A-1
Interior
Interior Features Ceiling Fans(s), Eat-in Kitchen, Living Room/Dining Room Combo, Open Floorplan, Thermostat, Window Treatments
Heating Electric
Cooling Central Air
Flooring Carpet, Ceramic Tile, Wood
Fireplace true
Appliance Range, Range Hood, Refrigerator
Exterior
Exterior Feature Private Mailbox, Sliding Doors
Garage Spaces 1.0
Fence Chain Link
Utilities Available BB/HS Internet Available, Electricity Connected, Phone Available
Waterfront false
View Trees/Woods
Roof Type Metal
Porch Rear Porch, Screened
Attached Garage true
Garage true
Private Pool No
Building
Entry Level One
Foundation Slab
Lot Size Range 1/4 to less than 1/2
Sewer Septic Tank
Water Well
Structure Type Concrete, Stucco
New Construction false
Construction Status No Contingency
Others
Senior Community No
Ownership Fee Simple
Acceptable Financing Cash, Conventional
Listing Terms Cash, Conventional
Special Listing Condition None
Read Less
Want to know what your home might be worth? Contact us for a FREE valuation!

Our team is ready to help you sell your home for the highest possible price ASAP

© 2024 My Florida Regional MLS DBA Stellar MLS. All Rights Reserved.
Bought with JRW PROPERTIES INC






