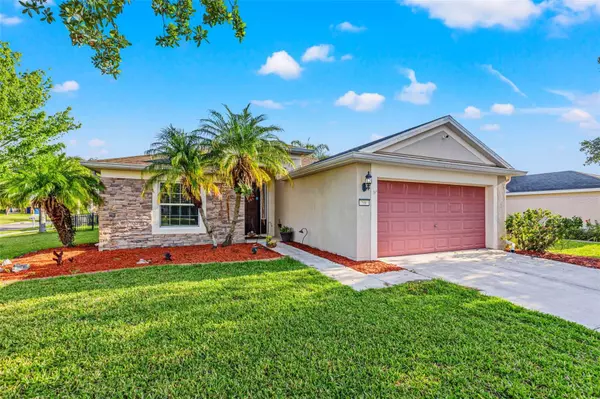$380,000
$385,000
1.3%For more information regarding the value of a property, please contact us for a free consultation.
9906 52ND ST E Parrish, FL 34219
4 Beds
2 Baths
1,604 SqFt
Key Details
Sold Price $380,000
Property Type Single Family Home
Sub Type Single Family Residence
Listing Status Sold
Purchase Type For Sale
Square Footage 1,604 sqft
Price per Sqft $236
Subdivision Harrison Ranch Ph I-B
MLS Listing ID A4572943
Sold Date 08/01/23
Bedrooms 4
Full Baths 2
Construction Status Appraisal,Financing
HOA Fees $9/ann
HOA Y/N Yes
Originating Board Stellar MLS
Year Built 2008
Annual Tax Amount $5,887
Lot Size 8,712 Sqft
Acres 0.2
Property Description
Under contract-accepting backup offers. This magnificent 4-bedroom home in the amenity rich community of Harrison Ranch is a prized market find. Cute and quiet, and with easy access to St. Pete, Tampa, and Sarasota, you’ll enjoy a quick commute to schools, restaurants, and an explosion of shopping options that Parrish now has to offer!
The interior boasts a thoughtful open-concept floor plan that seamlessly connects the living room, dining room, and kitchen, with plenty of space to entertain friends and family alike. The kitchen is deceptively spacious and features beautiful marble countertops, high end stainless-steel appliances, and ample cabinet space. Just outside is even more space to entertain on the outdoor patio, where you can host BBQs or quietly relax as you enjoy the serene backyard.
The master bedroom is a peaceful retreat, offering a private oasis where you can unwind after a long day. It features a spacious layout, good-sized closets, and a custom wall feature behind the bed. Additional highlights of this exceptional property include two well-appointed bathrooms, a laundry room, and a spacious garage.
Located in a vibrant community with 24-hour gym access, a heated junior Olympic pool, numerous play fields, beautiful hiking trails, and an energetic Activity Coordinator for hosting fun events, this home is sure to go quickly. Schedule your showing today!
Location
State FL
County Manatee
Community Harrison Ranch Ph I-B
Zoning PDMU/NCO
Direction E
Interior
Interior Features Ceiling Fans(s), Eat-in Kitchen, Open Floorplan, Solid Surface Counters, Solid Wood Cabinets, Thermostat, Walk-In Closet(s)
Heating Central
Cooling Central Air
Flooring Tile, Wood
Fireplace false
Appliance Dishwasher, Disposal, Microwave, Range, Refrigerator
Laundry Inside
Exterior
Exterior Feature Dog Run, Hurricane Shutters, Lighting
Garage Spaces 2.0
Fence Other
Community Features Clubhouse, Fitness Center, Playground
Utilities Available Cable Available, Public
Amenities Available Fitness Center, Playground
Waterfront false
Roof Type Shingle
Attached Garage true
Garage true
Private Pool No
Building
Lot Description In County
Story 1
Entry Level One
Foundation Block
Lot Size Range 0 to less than 1/4
Builder Name PULTE
Sewer None
Water None
Structure Type Block, Stucco
New Construction false
Construction Status Appraisal,Financing
Schools
Elementary Schools Barbara A. Harvey Elementary
Middle Schools Buffalo Creek Middle
High Schools Parrish Community High
Others
Pets Allowed Yes
Senior Community No
Ownership Fee Simple
Monthly Total Fees $9
Membership Fee Required Required
Special Listing Condition None
Read Less
Want to know what your home might be worth? Contact us for a FREE valuation!

Our team is ready to help you sell your home for the highest possible price ASAP

© 2024 My Florida Regional MLS DBA Stellar MLS. All Rights Reserved.
Bought with SUNSET REALTY






