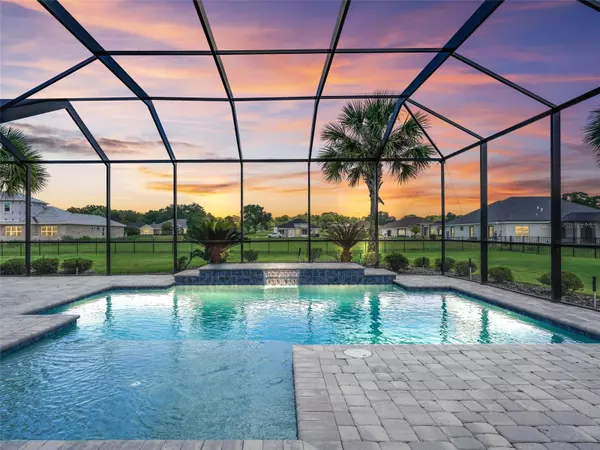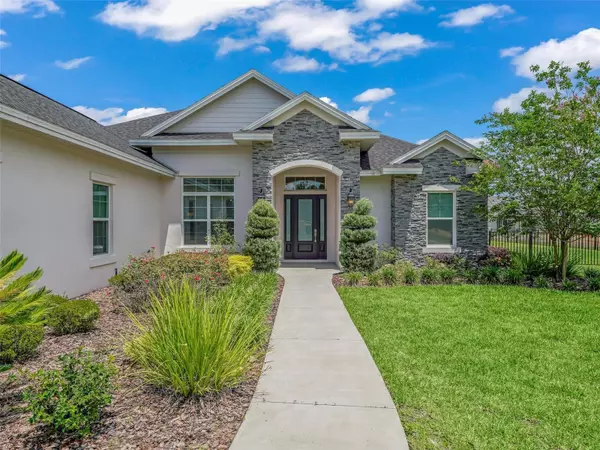$849,900
$849,900
For more information regarding the value of a property, please contact us for a free consultation.
7709 SE 22ND TER Ocala, FL 34480
4 Beds
3 Baths
2,635 SqFt
Key Details
Sold Price $849,900
Property Type Single Family Home
Sub Type Single Family Residence
Listing Status Sold
Purchase Type For Sale
Square Footage 2,635 sqft
Price per Sqft $322
Subdivision Legendary Trails
MLS Listing ID G5069336
Sold Date 08/04/23
Bedrooms 4
Full Baths 3
HOA Fees $60/mo
HOA Y/N Yes
Originating Board Stellar MLS
Year Built 2019
Annual Tax Amount $9,328
Lot Size 0.780 Acres
Acres 0.78
Lot Dimensions 150x227
Property Description
Under contract-accepting backup offers. MOVE IN READY!!! Come BUY, and get a good look at your next home purchase. This property truly has it all. Pool,.Check,
4 Bedrooms...Check. 3 Baths...Check. along with a perfectly placed office/whatever room, a 4 Car garage, almost an acre of land, screened in Pool and patio area. Which includes an outdoor kitchen and covered Lanai as well., a fenced in back yard, High ceilings, crown molding, open & split floorplan, a True Master Suite, with sunken vanity and split twin sinks, across from the sinks, wouldn't you know it, Yep a Freestanding Tub! Along with the walk in shower, and walk in closet that is bigger than some big city apartments. I'm running out of Breath and that is just about the Half of it.. Private Security System, Whole Home Sound System all wired and ready to Rock! A set of Jack and Jill Bedrooms on the opposite side of the House, along with another Bedroom and Bathroom with access to the pool area, which hosts its own outdoor Kitchen and you guessed it, speakers set up and a place for a tv to watch whatever it is that you like to watch while swimming or cooking. The 4 car garage enters into the Laundry/Mud room, where you can ditch those dirties, then grab a snack from the walk in pantry on your way to the Kitchen/Great room where, while washing up using the wet island, with built in breakfast seating and stone countertops, you will be able to enjoy the open feeling of your new home. Not open enough, need some fresh air, then open your 16ft sliding glass doors out to your covered Lanai overlooking your pool with the tranquil waterfall and Great finished Landscaping. This home only needs One crucial Thing to make it complete. You and Yours!, Call today and make the appointment.
Location
State FL
County Marion
Community Legendary Trails
Zoning RE
Rooms
Other Rooms Den/Library/Office, Inside Utility
Interior
Interior Features Ceiling Fans(s), Crown Molding, Eat-in Kitchen, Master Bedroom Main Floor, Open Floorplan, Stone Counters, Tray Ceiling(s), Walk-In Closet(s), Window Treatments
Heating Heat Pump
Cooling Central Air
Flooring Carpet, Ceramic Tile
Fireplace false
Appliance Built-In Oven, Dishwasher, Dryer, Freezer, Ice Maker, Range, Range Hood, Refrigerator
Laundry Corridor Access, Laundry Room
Exterior
Exterior Feature Outdoor Grill, Outdoor Kitchen, Rain Gutters, Sliding Doors
Garage Spaces 3.0
Pool In Ground, Salt Water, Screen Enclosure
Utilities Available Electricity Connected, Private, Underground Utilities
Roof Type Shingle
Porch Covered, Rear Porch, Screened
Attached Garage true
Garage true
Private Pool Yes
Building
Lot Description Private, Paved, Private
Story 1
Entry Level One
Foundation Block, Slab
Lot Size Range 1/2 to less than 1
Sewer Septic Tank
Water Well
Architectural Style Contemporary
Structure Type Block, Stucco
New Construction false
Schools
Elementary Schools Shady Hill Elementary School
Middle Schools Belleview Middle School
High Schools Belleview High School
Others
Pets Allowed Yes
HOA Fee Include Common Area Taxes
Senior Community No
Ownership Fee Simple
Monthly Total Fees $60
Acceptable Financing Cash, Conventional, FHA, USDA Loan, VA Loan
Membership Fee Required Required
Listing Terms Cash, Conventional, FHA, USDA Loan, VA Loan
Special Listing Condition None
Read Less
Want to know what your home might be worth? Contact us for a FREE valuation!

Our team is ready to help you sell your home for the highest possible price ASAP

© 2024 My Florida Regional MLS DBA Stellar MLS. All Rights Reserved.
Bought with FOXFIRE REALTY - BLVD






