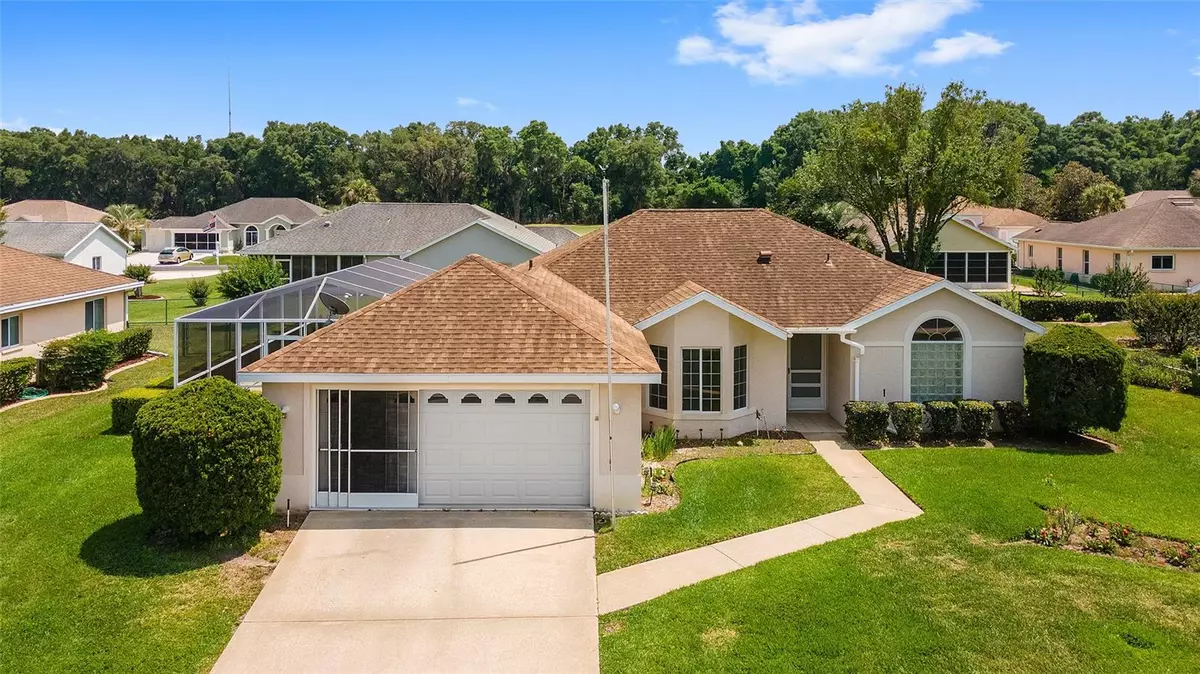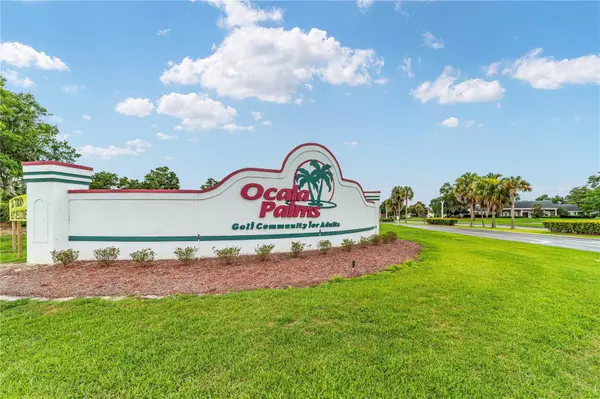$266,500
$259,900
2.5%For more information regarding the value of a property, please contact us for a free consultation.
5152 NW 19TH PL Ocala, FL 34482
2 Beds
2 Baths
1,399 SqFt
Key Details
Sold Price $266,500
Property Type Single Family Home
Sub Type Single Family Residence
Listing Status Sold
Purchase Type For Sale
Square Footage 1,399 sqft
Price per Sqft $190
Subdivision Ocala Palms Un 02
MLS Listing ID OM658015
Sold Date 08/04/23
Bedrooms 2
Full Baths 2
Construction Status Appraisal,Financing,Inspections
HOA Y/N No
Originating Board Stellar MLS
Year Built 1994
Annual Tax Amount $1,002
Lot Size 8,712 Sqft
Acres 0.2
Lot Dimensions 84x105
Property Description
Under contract-accepting backup offers. Back on the market due to buyers’ financing not moving forward. Don't miss this opportunity to customize and create your perfect oasis. This 2/2/2 home has a wonderful open-concept floor plan, vaulted and tray ceilings, split bedrooms, and one of the largest private pools in the community! New marcite pool surface in 2022, motarized pool deck awning 2019, HVAC 2016, Roof 2012. Ocala Palms is a very active 55+ community with an array of amenities. It boasts a 19,000 square-foot clubhouse which includes a fitness center, indoor heated pool, studio spaces and game rooms, and a library. The ballroom hosts an array of meetings, parties, and events. Outdoor amenities include an additional pool with spa; tennis, bocce ball, shuffleboard, and volleyball courts; horseshoe pit; and croquet lawns. Golfers will enjoy the 18-hole golf course and driving range (membership required). For more details on golf please visit: https://ocalapalmsgolf.com. The current Community Amenities Fee is $262.80 Monthly. View Community Amenities at: https://www.ocalapalmsresidents.com
Location
State FL
County Marion
Community Ocala Palms Un 02
Zoning PUD
Interior
Interior Features Ceiling Fans(s), Eat-in Kitchen, Kitchen/Family Room Combo, Open Floorplan, Split Bedroom, Thermostat, Tray Ceiling(s), Vaulted Ceiling(s), Walk-In Closet(s), Window Treatments
Heating Electric
Cooling Central Air
Flooring Carpet, Laminate, Tile
Fireplace false
Appliance Convection Oven, Dishwasher, Dryer, Electric Water Heater, Microwave, Refrigerator, Washer
Laundry Inside, Laundry Room
Exterior
Exterior Feature Awning(s), Irrigation System, Lighting, Rain Gutters, Sliding Doors
Parking Features Driveway, Garage Door Opener
Garage Spaces 2.0
Pool Deck, Gunite, In Ground, Pool Sweep, Screen Enclosure
Community Features Buyer Approval Required, Clubhouse, Deed Restrictions, Fitness Center, Gated, Golf Carts OK, Golf, Pool, Restaurant, Tennis Courts
Utilities Available BB/HS Internet Available, Cable Connected, Electricity Connected, Sewer Connected, Street Lights, Water Connected
Roof Type Shingle
Porch Enclosed, Other, Patio, Rear Porch, Screened
Attached Garage true
Garage true
Private Pool Yes
Building
Lot Description In County, Landscaped, Paved, Private
Story 1
Entry Level One
Foundation Slab
Lot Size Range 0 to less than 1/4
Sewer Public Sewer
Water Private
Architectural Style Florida
Structure Type Block, Stucco
New Construction false
Construction Status Appraisal,Financing,Inspections
Others
Pets Allowed Number Limit, Yes
HOA Fee Include Guard - 24 Hour, Pool, Pool, Private Road, Recreational Facilities, Trash, Water
Senior Community Yes
Ownership Fee Simple
Acceptable Financing Cash, Conventional, VA Loan
Listing Terms Cash, Conventional, VA Loan
Num of Pet 2
Special Listing Condition None
Read Less
Want to know what your home might be worth? Contact us for a FREE valuation!

Our team is ready to help you sell your home for the highest possible price ASAP

© 2024 My Florida Regional MLS DBA Stellar MLS. All Rights Reserved.
Bought with IT'S ALL ABOUT YOU...REAL ESTA






