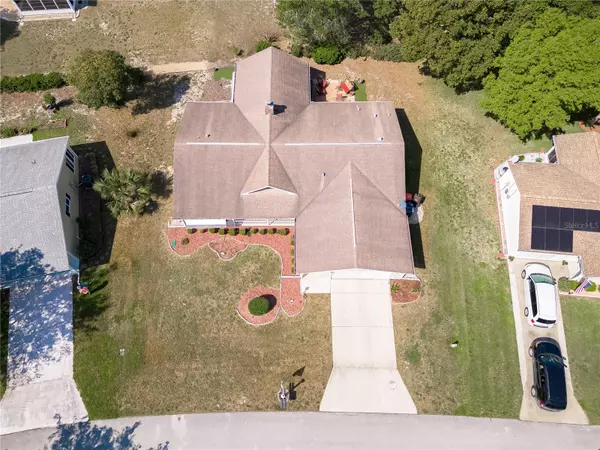$265,000
$259,000
2.3%For more information regarding the value of a property, please contact us for a free consultation.
11430 SW 84TH COURT RD Ocala, FL 34481
3 Beds
2 Baths
1,968 SqFt
Key Details
Sold Price $265,000
Property Type Single Family Home
Sub Type Single Family Residence
Listing Status Sold
Purchase Type For Sale
Square Footage 1,968 sqft
Price per Sqft $134
Subdivision Oak Run Nbrhd 07
MLS Listing ID OM654540
Sold Date 08/16/23
Bedrooms 3
Full Baths 2
HOA Fees $168/mo
HOA Y/N Yes
Originating Board Stellar MLS
Year Built 1989
Annual Tax Amount $1,892
Lot Size 7,840 Sqft
Acres 0.18
Lot Dimensions 87x90
Property Description
Once inside this beautiful home, you'll be amazed at just how much space there is, with 1968 square feet of living and featuring a huge primary bedroom, 2 spacious guest rooms, and a sky-high vaulted ceiling in the living area. Luxurious wood floors throughout most of the home and a cozy wood burning fireplace add to the charm. Feel like throwing a party? This amazing home was built for entertaining, with a large kitchen, an actual dining room with bar seating adjoining the living room and more than enough elbow room for ALL your friends and family, especially after you throw open both sets of sliders that lead to the magnificent closed-in lanai. All this PLUS the AC was replaced in 2017 and the sellers are having a NEW ROOF installed before closing! Carefree living in Ocala's premier 55+ community of Oak Run. Featuring five recreational facilities with indoor and outdoor pools, fitness centers, hot tubs, tennis and pickleball facilities, a Roman spa, bocce ball courts, tournament shuffleboard, billiard room, a library, card room, arts and crafts room, two auditoriums, a dog park and so much more! PLUS-The Royal Oaks Golf Club features phenomenal golf, world class dining, exclusive members lounge, and an 18 hole putting facility. And this home is conveniently situated right between The Orchid Club and The Island Club. Schedule your tour NOW so you can start your Best Florida Life ASAP.
Location
State FL
County Marion
Community Oak Run Nbrhd 07
Zoning PUD
Interior
Interior Features Cathedral Ceiling(s), Ceiling Fans(s), Split Bedroom
Heating Central, Electric, Heat Pump
Cooling Central Air
Flooring Vinyl, Wood
Fireplaces Type Living Room, Wood Burning
Furnishings Unfurnished
Fireplace true
Appliance Dishwasher, Electric Water Heater, Microwave, Range, Refrigerator
Exterior
Exterior Feature Awning(s), Rain Gutters
Garage Spaces 2.0
Pool Other
Community Features Clubhouse, Deed Restrictions, Gated, Golf Carts OK, Golf, Pool, Restaurant, Tennis Courts
Utilities Available Cable Connected, Electricity Connected, Sewer Connected, Underground Utilities, Water Connected
Amenities Available Clubhouse, Fitness Center, Gated, Golf Course, Pickleball Court(s), Pool, Recreation Facilities, Security, Spa/Hot Tub, Tennis Court(s)
Roof Type Shingle
Attached Garage true
Garage true
Private Pool No
Building
Story 1
Entry Level One
Foundation Slab
Lot Size Range 0 to less than 1/4
Sewer Public Sewer
Water Public
Structure Type Metal Siding, Wood Frame
New Construction false
Others
Pets Allowed Yes
HOA Fee Include Cable TV, Pool, Internet, Recreational Facilities, Security, Trash
Senior Community Yes
Pet Size Small (16-35 Lbs.)
Ownership Fee Simple
Monthly Total Fees $168
Acceptable Financing Cash, Conventional, FHA, VA Loan
Membership Fee Required Required
Listing Terms Cash, Conventional, FHA, VA Loan
Num of Pet 2
Special Listing Condition None
Read Less
Want to know what your home might be worth? Contact us for a FREE valuation!

Our team is ready to help you sell your home for the highest possible price ASAP

© 2024 My Florida Regional MLS DBA Stellar MLS. All Rights Reserved.
Bought with COLDWELL REALTY SOLD GUARANTEE






