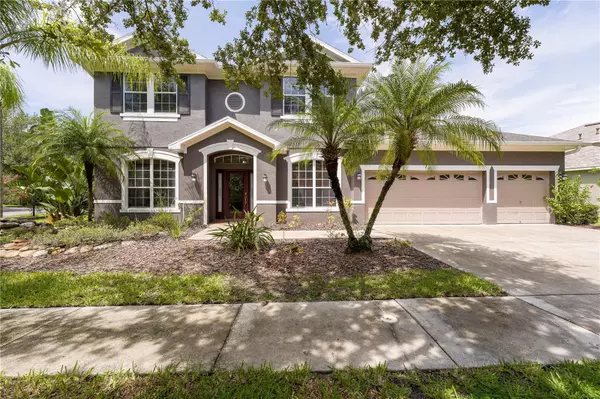$699,990
$699,990
For more information regarding the value of a property, please contact us for a free consultation.
16111 COLCHESTER PALMS DR Tampa, FL 33647
4 Beds
4 Baths
3,151 SqFt
Key Details
Sold Price $699,990
Property Type Single Family Home
Sub Type Single Family Residence
Listing Status Sold
Purchase Type For Sale
Square Footage 3,151 sqft
Price per Sqft $222
Subdivision Buckingham At Tampa Palms
MLS Listing ID T3460186
Sold Date 08/31/23
Bedrooms 4
Full Baths 3
Half Baths 1
HOA Fees $65/mo
HOA Y/N Yes
Originating Board Stellar MLS
Year Built 2006
Annual Tax Amount $9,381
Lot Size 7,840 Sqft
Acres 0.18
Lot Dimensions 71.3x109
Property Description
Under contract-accepting backup offers. Rare opportunity to own a beautiful and elegant home in the prestigious Tampa Palms community. This extraordinary 4-bedroom, 3 1/2 bath, 3-car garage home sits on a spacious CORNER LOT with a SERENE POND VIEW, offering a picturesque backdrop to your daily life. Step inside and be greeted by the sheer elegance of HARDWOOD FLOORS and RECESSED LIGHTS creating a pristine ambiance throughout the first floor. The first-floor owner's suite is a true haven with pool views and a master bath with a GARDEN TUB, a large shower, and dual vanities with cultured marble counters. The heart of the home is a chef's delight with a kitchen adorned with 42-INCH CABINETS featuring CROWN MOLDING, luxurious GRANITE COUNTERTOPS, convenient PULL-OUT DRAWERS and STAINLESS STEEL APPLIANCES. Upstairs, NEW CARPET adds to the overall comfort and a large bonus room offers endless possibilities, perfect for creating your dream entertainment area, home theater, or playroom for the little ones. Two bedrooms share a well-appointed jack-and-jill bath, while an additional hallway bath ensures convenience for all. Crown molding adorns the first floor, office, foyer, and formal dining room. This energy-efficient natural gas home features a CENTRAL VACUUM SYSTEM for easy maintenance. Plus, enjoy the fresh look with ALL-NEW interior and exterior paint.
Step outside, and the enchantment continues. The OVERSIZED SCREEN LANAI invites a delightful space to unwind and enjoy the Florida weather year-round. The large paver pool with a 2-inch deco drain invites you to indulge in a resort-like experience while the spa features a delightful water feature. Enjoy the peace and tranquility of the pond view while being just a short distance away from Tampa's finest amenities, schools, shopping, and more. Schedule your private showing today!
Location
State FL
County Hillsborough
Community Buckingham At Tampa Palms
Zoning PD-A
Rooms
Other Rooms Family Room, Loft
Interior
Interior Features Ceiling Fans(s), Crown Molding, Eat-in Kitchen, Kitchen/Family Room Combo, Master Bedroom Main Floor, Solid Wood Cabinets, Stone Counters, Tray Ceiling(s), Walk-In Closet(s), Window Treatments
Heating Central
Cooling Central Air
Flooring Carpet, Ceramic Tile, Wood
Fireplace false
Appliance Dishwasher, Disposal, Dryer, Microwave, Range, Refrigerator, Washer
Laundry Laundry Room
Exterior
Exterior Feature Irrigation System
Garage Garage Door Opener, Tandem
Garage Spaces 3.0
Pool Child Safety Fence, Gunite, In Ground, Screen Enclosure
Utilities Available BB/HS Internet Available, Cable Available, Electricity Available, Public, Sprinkler Meter, Street Lights
Waterfront false
Roof Type Shingle
Porch Covered, Deck, Enclosed, Patio, Screened
Attached Garage true
Garage true
Private Pool Yes
Building
Lot Description In County, Sidewalk, Paved
Story 2
Entry Level Two
Foundation Slab
Lot Size Range 0 to less than 1/4
Sewer Public Sewer
Water Public
Structure Type Block, Stucco
New Construction false
Schools
Elementary Schools Tampa Palms-Hb
Middle Schools Liberty-Hb
High Schools Freedom-Hb
Others
Pets Allowed Yes
Senior Community No
Ownership Fee Simple
Monthly Total Fees $65
Acceptable Financing Cash, Conventional, FHA, VA Loan
Membership Fee Required Required
Listing Terms Cash, Conventional, FHA, VA Loan
Special Listing Condition None
Read Less
Want to know what your home might be worth? Contact us for a FREE valuation!

Our team is ready to help you sell your home for the highest possible price ASAP

© 2024 My Florida Regional MLS DBA Stellar MLS. All Rights Reserved.
Bought with EXCEL REALTY OF FLORIDA






