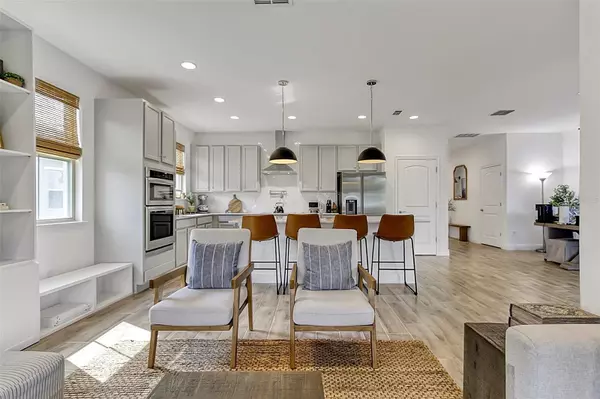$460,000
$449,999
2.2%For more information regarding the value of a property, please contact us for a free consultation.
3236 OXBOW CT Saint Cloud, FL 34773
4 Beds
3 Baths
2,361 SqFt
Key Details
Sold Price $460,000
Property Type Single Family Home
Sub Type Single Family Residence
Listing Status Sold
Purchase Type For Sale
Square Footage 2,361 sqft
Price per Sqft $194
Subdivision Enclave At Lakes Of Harmony
MLS Listing ID S5082829
Sold Date 09/05/23
Bedrooms 4
Full Baths 3
HOA Fees $96/qua
HOA Y/N Yes
Originating Board Stellar MLS
Year Built 2022
Annual Tax Amount $2,150
Lot Size 6,969 Sqft
Acres 0.16
Property Description
***THIS HOME IS NOT FOR RENT, ONLY FOR SALE *** 2 Story 4 bedroom 3 bath 2 car garage home in a Highly Sought after Harmony Golf Community. This well-maintained home on an oversized lot features mature landscaping and an open floor plan with plenty of natural light throughout. As you walk in you see beautiful tiled flooring throughout the living room, dining room, and kitchen area. The gourmet style kitchen features granite countertops, light grey cabinets, a large island with a breakfast bar, stainless steel appliances, a pot filler faucet, plenty of counters, storage space, and an open to the living and dining room. The living room is very spacious with built-in surround sound that leads out the lanai (the outside has speakers too!) There are no front or rear neighbors. Guest bedroom downstairs next to a full bathroom. Upstairs you will find your laundry room and 3 remaining bedrooms. The master bedroom is located on the second floor and features a walk-in closet & en suite bathroom with a stand-up glass shower. This home has a lot to offer and is great for a large family!
This Community is conveniently located near shopping centers, walking distance to schools, and surrounded by 2 private Lakes complete with boats, canoes & kayaks for residents to use. Harmony boasts unrivaled nature amenities including certified golf course preserve, over 12 miles of walking trails, bike lanes, covered playgrounds, two swimming pools, splash pad water park, sports fields, pocket parks, dog parks, and a shopping town center with restaurants and entertainment for the whole family. This property will not last long so call today for your showing appointment.
Location
State FL
County Osceola
Community Enclave At Lakes Of Harmony
Zoning RESI
Interior
Interior Features Eat-in Kitchen, High Ceilings, Living Room/Dining Room Combo, Walk-In Closet(s)
Heating Central
Cooling Central Air
Flooring Tile
Fireplace false
Appliance Built-In Oven, Cooktop, Dishwasher, Microwave, Refrigerator
Exterior
Exterior Feature Irrigation System, Sidewalk, Sliding Doors
Garage Spaces 2.0
Community Features Clubhouse, Fishing, Fitness Center, Gated, Park, Playground, Pool
Utilities Available Electricity Connected, Sewer Connected, Water Connected
Waterfront false
View Water
Roof Type Shingle
Porch Covered, Rear Porch
Attached Garage true
Garage true
Private Pool No
Building
Lot Description Landscaped, Sidewalk, Paved
Story 2
Entry Level Two
Foundation Slab
Lot Size Range 0 to less than 1/4
Builder Name Jones USA
Sewer Public Sewer
Water Public
Structure Type Stucco
New Construction false
Schools
Elementary Schools Harmony Community School (K-5)
Middle Schools Harmony Middle
High Schools Harmony High
Others
Pets Allowed Yes
Senior Community No
Ownership Fee Simple
Monthly Total Fees $96
Acceptable Financing Cash, Conventional, FHA, VA Loan
Membership Fee Required Required
Listing Terms Cash, Conventional, FHA, VA Loan
Special Listing Condition None
Read Less
Want to know what your home might be worth? Contact us for a FREE valuation!

Our team is ready to help you sell your home for the highest possible price ASAP

© 2024 My Florida Regional MLS DBA Stellar MLS. All Rights Reserved.
Bought with CITRUS REALTY & MANAGEMENT INC






