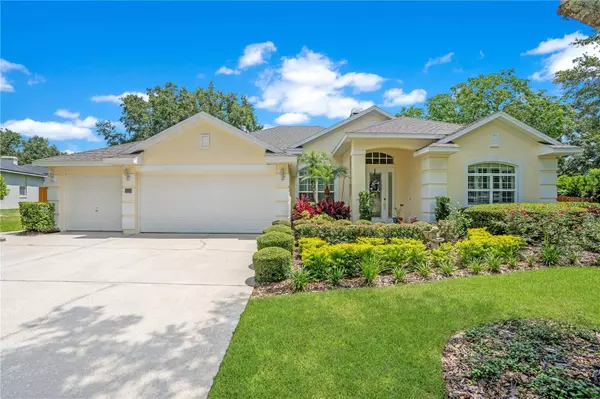$572,500
$600,000
4.6%For more information regarding the value of a property, please contact us for a free consultation.
1333 BRANCH HILL CT Apopka, FL 32712
4 Beds
3 Baths
2,801 SqFt
Key Details
Sold Price $572,500
Property Type Single Family Home
Sub Type Single Family Residence
Listing Status Sold
Purchase Type For Sale
Square Footage 2,801 sqft
Price per Sqft $204
Subdivision Sweetwater West
MLS Listing ID S5089449
Sold Date 09/15/23
Bedrooms 4
Full Baths 3
Construction Status Inspections
HOA Fees $91/qua
HOA Y/N Yes
Originating Board Stellar MLS
Year Built 1997
Annual Tax Amount $7,151
Lot Size 0.330 Acres
Acres 0.33
Property Description
Listed BELOW appraised value. Absolutely stunning, this contemporary gem at 1333 Branch Hill Ct, Apopka, in the highly sought-after community of Sweetwater West, is more than just a home. It's a lifestyle, a statement, and an experience. Let's explore what makes this property unique and why it might just be the perfect fit for you.
Step into four beautiful bedrooms with an option for a 5th, an office, or a games room—talk about flexibility! With three elegant bathrooms, this home is not just about space; it's about style.
The 2,801 sq ft of pure elegance is dressed in hardwood and tiled floors throughout—and no carpets. Now, that's modern living.
Now, the kitchen. A sizeable gourmet masterpiece featuring granite countertops and a breakfast nook. If you're into cooking or even just enjoying a great meal, this is where magic happens.
Outside, the pool and spa are calling your name. Imagine the tranquil moments, the gatherings, and the sheer joy of having this in your backyard. A large fenced yard offers privacy and space for whatever your heart desires.
When it comes to practicality, this house has it all—a newer roof of just five years and a newer AC at six years. Long-term thinking? Check!
Close to Wekiva State Park, this home offers nature as you've never seen. And if you're into golf or the culinary scene, you're in luck. The best golf courses and restaurants are right around the corner.
Security? Absolutely. With the comfort of living in a gated community, you'll have peace of mind every day and night.
Oh, and let's not forget the fireplace for those evenings when you want to relax and feel at home.
Bottom line, 1333 Branch Hill Ct is more than a property; it's an opportunity. It's a chance to live the life you've always wanted in a home that offers everything. Don't wait; let's make this dream a reality. It's elegant, it's contemporary, and it's waiting for you.
The whole community has recently transitioned from septic to public sewer.
Location
State FL
County Orange
Community Sweetwater West
Zoning R-1AA
Interior
Interior Features Ceiling Fans(s), Crown Molding, Eat-in Kitchen, High Ceilings, Master Bedroom Main Floor, Open Floorplan, Solid Surface Counters, Solid Wood Cabinets, Split Bedroom, Thermostat, Walk-In Closet(s), Window Treatments
Heating Central, Electric
Cooling Central Air
Flooring Ceramic Tile, Wood
Fireplaces Type Gas, Living Room
Furnishings Unfurnished
Fireplace true
Appliance Dishwasher, Dryer, Electric Water Heater, Microwave, Range, Refrigerator, Washer
Laundry Inside, Laundry Room
Exterior
Exterior Feature Garden, Irrigation System, Private Mailbox, Sidewalk, Sliding Doors, Storage
Garage Spaces 3.0
Pool Gunite, Heated, In Ground, Solar Heat
Utilities Available BB/HS Internet Available, Cable Connected, Electricity Connected, Phone Available, Propane, Sewer Connected, Water Connected
Waterfront false
View Garden
Roof Type Shingle
Porch Covered, Enclosed, Patio, Screened
Attached Garage true
Garage true
Private Pool Yes
Building
Lot Description Cul-De-Sac, Near Golf Course, Private, Sidewalk, Paved
Story 1
Entry Level One
Foundation Slab
Lot Size Range 1/4 to less than 1/2
Sewer Public Sewer
Water None
Architectural Style Bungalow, Contemporary
Structure Type Block, Stucco
New Construction false
Construction Status Inspections
Schools
Elementary Schools Rock Springs Elem
Middle Schools Apopka Middle
High Schools Apopka High
Others
Pets Allowed Yes
Senior Community No
Ownership Fee Simple
Monthly Total Fees $91
Acceptable Financing Cash, Conventional, FHA, VA Loan
Membership Fee Required Required
Listing Terms Cash, Conventional, FHA, VA Loan
Special Listing Condition None
Read Less
Want to know what your home might be worth? Contact us for a FREE valuation!

Our team is ready to help you sell your home for the highest possible price ASAP

© 2024 My Florida Regional MLS DBA Stellar MLS. All Rights Reserved.
Bought with EXP REALTY LLC






