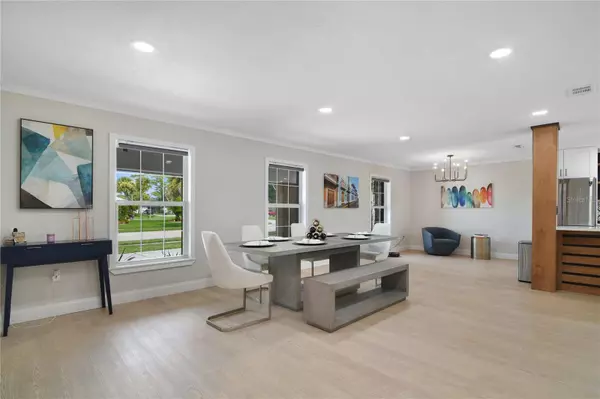$540,000
$550,000
1.8%For more information regarding the value of a property, please contact us for a free consultation.
1446 TIERRA CIR Winter Park, FL 32792
3 Beds
2 Baths
1,715 SqFt
Key Details
Sold Price $540,000
Property Type Single Family Home
Sub Type Single Family Residence
Listing Status Sold
Purchase Type For Sale
Square Footage 1,715 sqft
Price per Sqft $314
Subdivision Casa Aloma
MLS Listing ID O6128474
Sold Date 09/22/23
Bedrooms 3
Full Baths 2
Construction Status Inspections
HOA Y/N No
Originating Board Stellar MLS
Year Built 1968
Annual Tax Amount $3,689
Lot Size 9,583 Sqft
Acres 0.22
Property Description
Beautifully updated Winter Park POOL HOME in the Casa Aloma community with a NEW ROOF, A/C and WATER HEATER in 2022, a 12x15 WORKSHOP/STUDIO - finished with A/C in the backyard and a light and bright OPEN CONCEPT centered by a GORGEOUS KITCHEN! Renovated in 2022 the kitchen is the cherry on top of the fabulous home featuring QUARTZ COUNTERS, upgraded appliances, a FARMHOUSE SINK, ample storage space and breakfast bar seating on the huge island, perfect for casual dining or entertaining! The living and dining areas shine bright from the natural light and LUXURY VINYL PLANK FLOORS run throughout this home for a fresh modern feel amongst the endless charm! The bedrooms are spacious and both bathrooms have also been renovated. Your primary suite delivers a WALK-IN CLOSET with a custom closet system in addition to the private bath. Cool off in your SCREENED POOL or relax poolside under the covered lanai. One of the awesome features of this home is the additional OFFICE SPACE/STUDIO/WORKSHOP in the backyard, a private space under A/C! Your yard is fenced for privacy and this home is on a .22 acre CORNER LOT with lovely mature trees you can enjoy from your covered FRONT PORCH. In a great location convenient to all that Winter Park has to offer, zoned for sought-after Seminole County schools! Call today to schedule your showing!
Location
State FL
County Seminole
Community Casa Aloma
Zoning R-1A
Interior
Interior Features Built-in Features, Ceiling Fans(s), Eat-in Kitchen, High Ceilings, Living Room/Dining Room Combo, Open Floorplan, Split Bedroom, Thermostat, Walk-In Closet(s)
Heating Central
Cooling Central Air
Flooring Luxury Vinyl
Fireplace false
Appliance Cooktop, Dishwasher, Dryer, Microwave, Range Hood, Refrigerator, Washer
Laundry In Garage
Exterior
Exterior Feature Lighting, Sidewalk, Sliding Doors
Garage Driveway
Garage Spaces 2.0
Fence Fenced
Pool In Ground, Screen Enclosure
Utilities Available BB/HS Internet Available, Cable Available, Electricity Available, Water Available
Waterfront false
Roof Type Shingle
Porch Covered, Front Porch, Rear Porch, Screened
Attached Garage true
Garage true
Private Pool Yes
Building
Lot Description Corner Lot, Sidewalk, Paved
Entry Level One
Foundation Slab
Lot Size Range 0 to less than 1/4
Sewer Public Sewer
Water Public
Structure Type Block, Stucco
New Construction false
Construction Status Inspections
Schools
Elementary Schools English Estates Elementary
Middle Schools Tuskawilla Middle
High Schools Lake Howell High
Others
Pets Allowed Yes
Senior Community No
Ownership Fee Simple
Acceptable Financing Cash, Conventional, FHA, VA Loan
Listing Terms Cash, Conventional, FHA, VA Loan
Special Listing Condition None
Read Less
Want to know what your home might be worth? Contact us for a FREE valuation!

Our team is ready to help you sell your home for the highest possible price ASAP

© 2024 My Florida Regional MLS DBA Stellar MLS. All Rights Reserved.
Bought with STELLAR NON-MEMBER OFFICE






