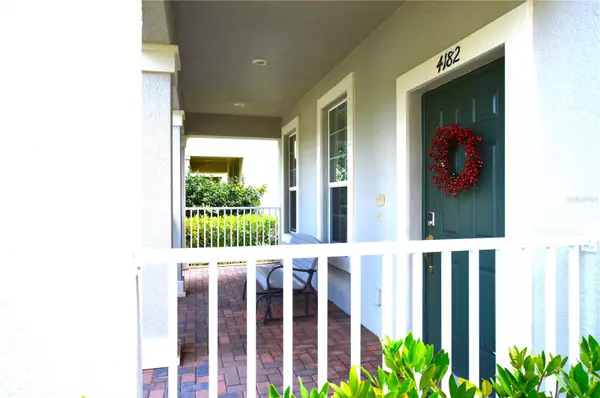$475,000
$485,000
2.1%For more information regarding the value of a property, please contact us for a free consultation.
4182 BEXLEY VILLAGE DR Land O Lakes, FL 34638
3 Beds
3 Baths
2,161 SqFt
Key Details
Sold Price $475,000
Property Type Single Family Home
Sub Type Single Family Residence
Listing Status Sold
Purchase Type For Sale
Square Footage 2,161 sqft
Price per Sqft $219
Subdivision Bexley South Prcl 4 Ph 1
MLS Listing ID O6139052
Sold Date 10/13/23
Bedrooms 3
Full Baths 2
Half Baths 1
Construction Status Appraisal,Financing,Inspections
HOA Fees $29
HOA Y/N Yes
Originating Board Stellar MLS
Year Built 2017
Annual Tax Amount $7,350
Lot Size 4,356 Sqft
Acres 0.1
Property Description
MOVE IN READY AND WELL-MAINTAINED HOME IN BEXLEY SOUTH COMMUNITY. THE OPEN FLOOR PLAN HOME FEATURES (3) THREE BEDROOMS PLUS A DEN/STUDY/OFFICE, (2.5) TWO AND A HALF BATHROOMS, LARGE KITCHEN WITH NATURAL GAS RANGE AND STAINLESS-STEEL APPLIANCES. THIS HOME HAS THE FOLLOWING UPGRADES: RECESSED LIGHTING FIXTURES, CROWN MOLDING THOUGHOUT, TILE FLOORS THROUGHOUT THE FIRST FLOOR, GRANITE COUNTER TOPS IN KITCHEN AND BATHROOMS, SOLID WOOD CABINETS, UPGRADED LIGHT FIXTURES, CUSTOM SOLID WOOD WALL ENTERTAINMENT UNIT IN FLEX ROOM, Promax REVERSE OSMOSIS IN KITCHEN AND NUVIS WATER SOFTENER. THE MASTER BEDROOM HAS A LARGE WALK-IN CLOSET AND THE MASTER BATHROOM HAS DUAL SINKS, WALK-IN SHOWER AND A LARGE GARDEN BATHTUB. THE SECOND BATHROOM IS A JACK AND JILL LOCATED BETWEEN BEDROOMS TWO AND THREE, BOTH BEDROOMS HAVE LARGE CLOSETS. THE LARGE GARAGE HAS ABOVE STORAGE RACKING AND PLENTY OF SPACE. THERE ARE (2) TWO COVERED OUTDOOR AREAS, A FRONT PORCH AND A SCREENED IN LANAI. BOTH DRIVEWAY AND OUTSIDE AREAS ARE BRICK PAVED. THE BEXLEY COMMUNITY FEATURES: 10 MILES OF BIKING TRAILS, NATURE WALKING TRAILS, TWO LARGE POOLS, DOG PARK, CLUB HOUSE, FITNESS CENTER, BMX BIKE PARK AND BEAUITFUL GREEN SPACE AREAS!!! BEXLEY IS NEAR THE SUNCOAST HIGHWAY, SHOPPING, RESTAURANTS AND SUNCOAST BIKE TRAIL. EXCELLENT LOCATION WALKING DISTANCE TO THE CLUBHOUSE AND A GREAT HOME!
Location
State FL
County Pasco
Community Bexley South Prcl 4 Ph 1
Zoning MPUD
Interior
Interior Features Cathedral Ceiling(s), Ceiling Fans(s), Crown Molding, Master Bedroom Upstairs, Open Floorplan, Solid Wood Cabinets, Stone Counters, Thermostat, Walk-In Closet(s), Window Treatments
Heating Central
Cooling Central Air
Flooring Carpet, Ceramic Tile
Fireplace false
Appliance Dishwasher, Disposal, Dryer, Electric Water Heater, Exhaust Fan, Ice Maker, Kitchen Reverse Osmosis System, Microwave, Range, Range Hood, Refrigerator, Washer, Water Filtration System, Water Purifier, Water Softener
Exterior
Exterior Feature Hurricane Shutters, Irrigation System, Sidewalk
Garage Spaces 2.0
Community Features Clubhouse, Deed Restrictions, Dog Park, Park, Playground, Pool, Sidewalks
Utilities Available BB/HS Internet Available, Cable Connected, Electricity Connected, Natural Gas Connected, Public, Sewer Connected, Street Lights, Underground Utilities, Water Connected
Amenities Available Clubhouse, Fitness Center, Playground, Trail(s)
Roof Type Shingle
Attached Garage false
Garage true
Private Pool No
Building
Story 2
Entry Level Two
Foundation Slab
Lot Size Range 0 to less than 1/4
Sewer Public Sewer
Water Public
Structure Type Block, Stucco
New Construction false
Construction Status Appraisal,Financing,Inspections
Others
Pets Allowed Yes
HOA Fee Include Pool, Pool, Recreational Facilities
Senior Community No
Ownership Fee Simple
Monthly Total Fees $58
Acceptable Financing Cash, Conventional, VA Loan
Membership Fee Required Required
Listing Terms Cash, Conventional, VA Loan
Special Listing Condition None
Read Less
Want to know what your home might be worth? Contact us for a FREE valuation!

Our team is ready to help you sell your home for the highest possible price ASAP

© 2024 My Florida Regional MLS DBA Stellar MLS. All Rights Reserved.
Bought with AGILE GROUP REALTY






