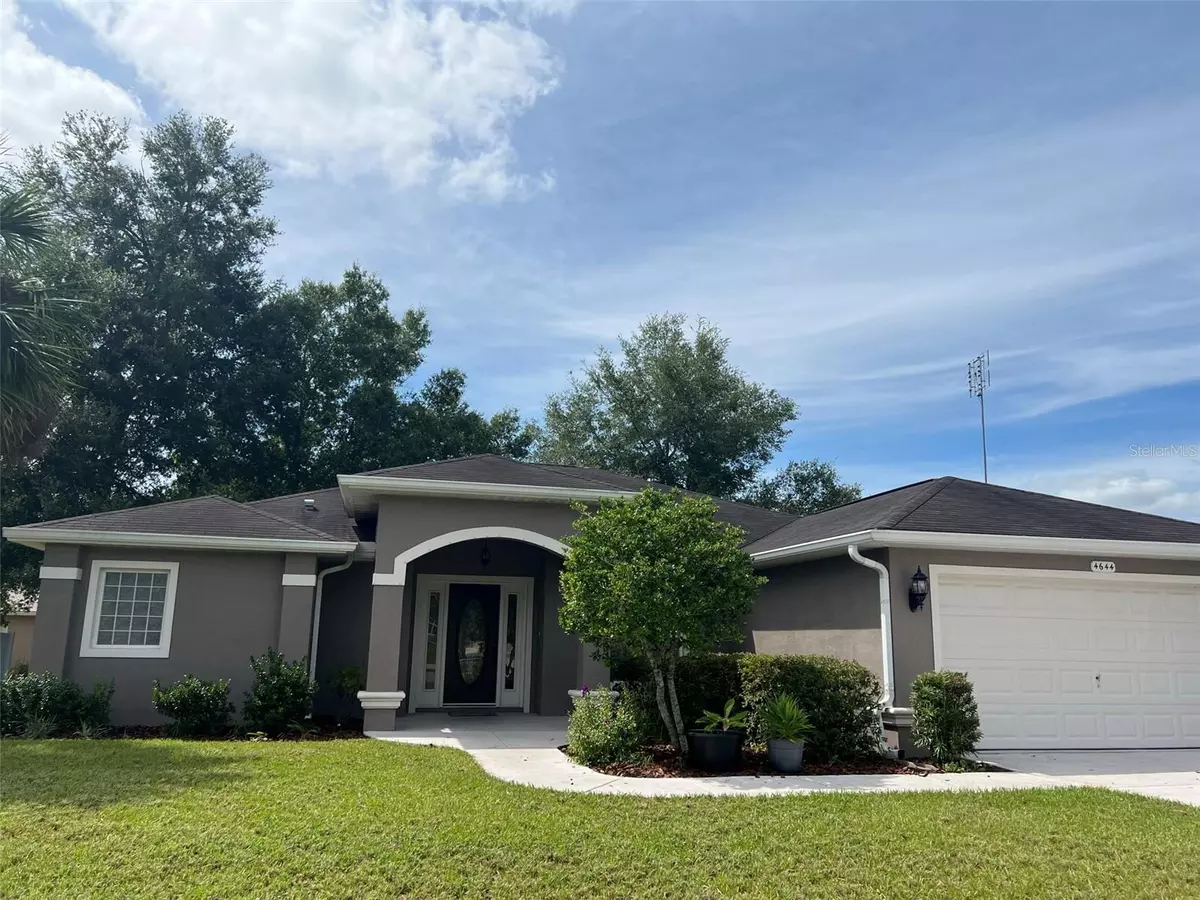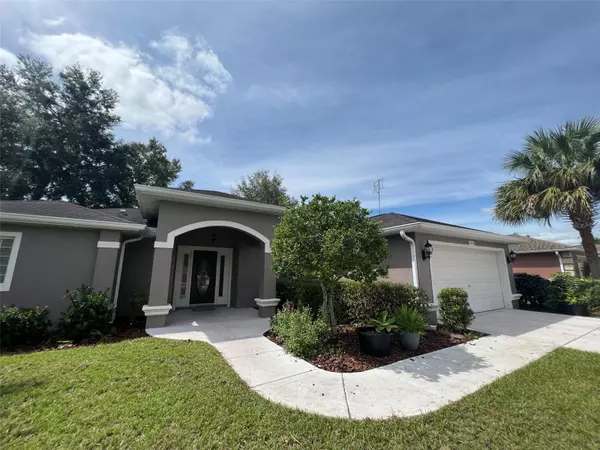$292,000
$299,000
2.3%For more information regarding the value of a property, please contact us for a free consultation.
4644 NE 16TH PL Ocala, FL 34470
3 Beds
2 Baths
1,875 SqFt
Key Details
Sold Price $292,000
Property Type Single Family Home
Sub Type Single Family Residence
Listing Status Sold
Purchase Type For Sale
Square Footage 1,875 sqft
Price per Sqft $155
Subdivision Autumn Rdg Ph Ii
MLS Listing ID OM663796
Sold Date 10/26/23
Bedrooms 3
Full Baths 2
HOA Y/N No
Originating Board Stellar MLS
Year Built 2005
Annual Tax Amount $2,268
Lot Size 9,147 Sqft
Acres 0.21
Lot Dimensions 90x100
Property Description
Discover your new home in the heart of Ocala's Autumn Ridge Subdivision, where convenience meets charm! This meticulously kept home offers a split bedroom layout and a spacious kitchen with a stylish peninsula island – perfect for meals and gatherings. The generous pantry keeps everything organized, making meal prep a breeze.
You'll love the easy access to nearby shops and the cultural delights of the art museum. Grocery shopping is a snap, and a variety of restaurants await your culinary adventures. Enjoy the outdoors on your screened patio, and take advantage of the convenient inside laundry room with plenty of storage and modern appliances, including a front-load washer and dryer (AC upgraded in 2020).
This home isn't just a place to live; it's a welcoming sanctuary that seamlessly blends comfort and style. Embrace the Autumn Ridge lifestyle in Ocala – your next chapter begins here!
Location
State FL
County Marion
Community Autumn Rdg Ph Ii
Zoning R1A
Rooms
Other Rooms Den/Library/Office
Interior
Interior Features Cathedral Ceiling(s), Ceiling Fans(s), Eat-in Kitchen, High Ceilings, Master Bedroom Main Floor, Split Bedroom, Stone Counters, Thermostat, Walk-In Closet(s), Window Treatments
Heating Electric, Heat Pump
Cooling Central Air
Flooring Laminate, Tile, Vinyl
Furnishings Unfurnished
Fireplace false
Appliance Dishwasher, Microwave, Range, Refrigerator, Washer
Laundry Inside, Laundry Room
Exterior
Exterior Feature French Doors, Irrigation System, Lighting, Private Mailbox, Rain Gutters, Sidewalk
Garage Spaces 2.0
Utilities Available BB/HS Internet Available, Cable Available, Electricity Connected, Sewer Connected, Underground Utilities, Water Connected
View City
Roof Type Shingle
Porch Covered, Enclosed, Rear Porch, Screened
Attached Garage true
Garage true
Private Pool No
Building
Lot Description Cleared, Landscaped
Story 1
Entry Level One
Foundation Block
Lot Size Range 0 to less than 1/4
Sewer Public Sewer
Water Public
Structure Type Block
New Construction false
Others
Senior Community No
Ownership Fee Simple
Acceptable Financing Cash, Conventional, FHA, VA Loan
Listing Terms Cash, Conventional, FHA, VA Loan
Special Listing Condition None
Read Less
Want to know what your home might be worth? Contact us for a FREE valuation!

Our team is ready to help you sell your home for the highest possible price ASAP

© 2024 My Florida Regional MLS DBA Stellar MLS. All Rights Reserved.
Bought with RE/MAX ALLSTARS REALTY






