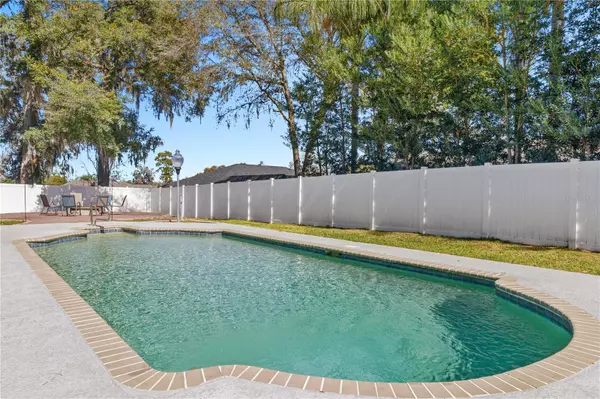$389,250
$419,900
7.3%For more information regarding the value of a property, please contact us for a free consultation.
3335 SE 19TH AVE Ocala, FL 34471
4 Beds
3 Baths
2,457 SqFt
Key Details
Sold Price $389,250
Property Type Single Family Home
Sub Type Single Family Residence
Listing Status Sold
Purchase Type For Sale
Square Footage 2,457 sqft
Price per Sqft $158
Subdivision Quail Crk
MLS Listing ID OM653465
Sold Date 10/26/23
Bedrooms 4
Full Baths 2
Half Baths 1
Construction Status Inspections
HOA Y/N No
Originating Board Stellar MLS
Year Built 1986
Annual Tax Amount $2,934
Lot Size 0.370 Acres
Acres 0.37
Lot Dimensions 115x140
Property Description
** Now, Reduced 30k from original list price - 1 of 1 - RARE FIND - True 4+ Bedroom - 2 Story POOL HOME situated perfectly in SE OCALA - available now at an AFFORDABLE price point!
Come fall in love from the time you pull into the circle drive, and note that perfect WELCOME HOME feel as you make your way to the front door. Inside you will find SOMETHING FOR EVERYONE - Updates and Upgrades abound, spacious formal living areas, adorable kitchen, inside laundry, office/den, family room with fireplace and bar, sizeable guest bedrooms and a fantastic owner's suite. Not to be outdone by the wonderful interior space... step out back to find within the new white vinyl privacy fence is YOUR PERFECT OASIS - including a crystal clear in ground pool, covered patio, open deck area and just the right amount of thick green grass. This property is exactly what you've been hoping to find! Now is the time, get your Penny's worth from Today's Real Estate Market - before someone else does!
Location
State FL
County Marion
Community Quail Crk
Zoning R1
Rooms
Other Rooms Bonus Room, Den/Library/Office, Inside Utility
Interior
Interior Features Built-in Features, Ceiling Fans(s), Living Room/Dining Room Combo, Master Bedroom Upstairs, Stone Counters, Thermostat, Walk-In Closet(s)
Heating Central, Electric
Cooling Central Air
Flooring Carpet, Vinyl
Fireplaces Type Wood Burning
Fireplace true
Appliance Dishwasher, Dryer, Electric Water Heater, Microwave, Range, Refrigerator, Washer
Laundry Inside, Laundry Closet
Exterior
Exterior Feature Irrigation System, Rain Gutters
Parking Features Circular Driveway, Garage Door Opener
Garage Spaces 2.0
Fence Vinyl
Pool In Ground
Utilities Available BB/HS Internet Available, Cable Available, Electricity Available, Water Available
View Pool
Roof Type Shingle
Porch Covered, Deck, Patio
Attached Garage true
Garage true
Private Pool Yes
Building
Lot Description Cleared, Paved
Story 2
Entry Level Two
Foundation Slab
Lot Size Range 1/4 to less than 1/2
Sewer Septic Tank
Water Public
Structure Type Other, Wood Frame
New Construction false
Construction Status Inspections
Schools
Elementary Schools Ward-Highlands Elem. School
Middle Schools Osceola Middle School
High Schools Forest High School
Others
Senior Community No
Ownership Fee Simple
Acceptable Financing Cash, Conventional, FHA, VA Loan
Listing Terms Cash, Conventional, FHA, VA Loan
Special Listing Condition None
Read Less
Want to know what your home might be worth? Contact us for a FREE valuation!

Our team is ready to help you sell your home for the highest possible price ASAP

© 2024 My Florida Regional MLS DBA Stellar MLS. All Rights Reserved.
Bought with CHARLES RUTENBERG REALTY ORLANDO






