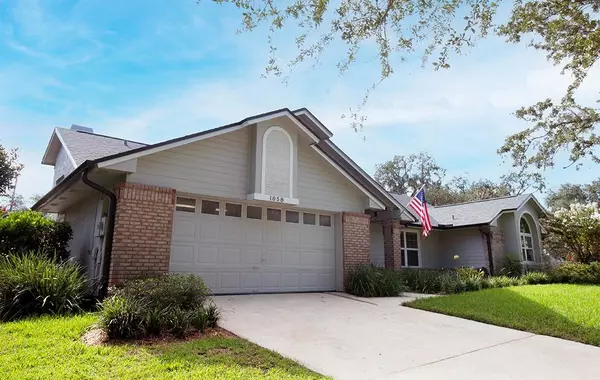$552,500
$570,000
3.1%For more information regarding the value of a property, please contact us for a free consultation.
1058 WILLA LAKE CIR Oviedo, FL 32765
4 Beds
2 Baths
2,177 SqFt
Key Details
Sold Price $552,500
Property Type Single Family Home
Sub Type Single Family Residence
Listing Status Sold
Purchase Type For Sale
Square Footage 2,177 sqft
Price per Sqft $253
Subdivision Willa Lake Ph 1
MLS Listing ID O6136566
Sold Date 10/27/23
Bedrooms 4
Full Baths 2
Construction Status Inspections
HOA Fees $20
HOA Y/N Yes
Originating Board Stellar MLS
Year Built 1989
Annual Tax Amount $2,493
Lot Size 0.350 Acres
Acres 0.35
Lot Dimensions IRREG
Property Description
PRICE ADJUSTMENT!! Don't miss out on the opportunity to fall head over heels for this meticulously landscaped 4-bedroom, 2-bathroom haven. Step onto the inviting front porch and let it guide you into your new home. Allow me to be your guide as we embark on a tour of this remarkable property.
As you enter this captivating split-plan beauty, you'll be greeted by a formal living room that seamlessly flows into the elegant dining room on the right. Continue your journey into the renovated kitchen, adorned with stunning granite counters, stainless steel appliances, and skylights that bathe the space in natural light. The kitchen overlooks the cozy family room, where you can gather around the working fireplace on those occasional cool winter days.
Located to the right of the dining room, the master bedroom awaits, boasting two walk-in closets and a luxurious en suite bathroom. Prepare to be amazed by the fully renovated master bathroom, featuring granite counters, a spacious walk-in shower with dual rain shower heads, custom cabinets with soft-close drawers, high-end faucets and fixtures, and a grand custom soaking tub.
Just off the family room, down its own private hallway, you'll find additional closet space and three more bedrooms. The second bathroom has also been fully renovated, showcasing dual sinks and a convenient pool door leading out to the yard.
Prepare to be enchanted by the backyard oasis, complete with a screened patio overlooking the sparkling pool, surrounded by mature trees and expertly designed landscaping. Beyond the pool area, you'll discover fruit trees and a flourishing vegetable garden. The home is embraced by Queen Palms, Blue Agave, and an array of exotic flowering plants and shade trees.
This home is a true sanctuary, offering both elegance and natural beauty. Schedule a tour today and make this your forever oasis! Home Improvements: NEW roof, NEW windows - double pane, NEW plumbing, NEW oversized water heater, NEW water softener, NEW oversized septic and more. The sellers have also recently conducted a comprehensive 4-point inspection, which yielded excellent results.
Location
State FL
County Seminole
Community Willa Lake Ph 1
Zoning R1
Rooms
Other Rooms Attic, Family Room, Formal Dining Room Separate, Formal Living Room Separate, Inside Utility
Interior
Interior Features Ceiling Fans(s), High Ceilings, L Dining, Living Room/Dining Room Combo, Master Bedroom Main Floor, Skylight(s), Split Bedroom, Walk-In Closet(s)
Heating Central
Cooling Central Air
Flooring Luxury Vinyl, Tile
Fireplaces Type Family Room
Fireplace true
Appliance Cooktop, Dishwasher, Disposal, Dryer, Gas Water Heater, Microwave, Range, Refrigerator, Washer, Water Filtration System, Water Purifier
Laundry Inside, Laundry Room
Exterior
Exterior Feature Garden, Private Mailbox, Rain Gutters, Sidewalk, Sliding Doors
Garage Driveway, Garage Door Opener, Oversized
Garage Spaces 2.0
Fence Masonry, Wood
Pool Gunite, In Ground
Utilities Available Cable Connected, Electricity Connected, Sprinkler Meter, Water Connected
Waterfront false
Roof Type Shingle
Porch Front Porch, Patio, Porch
Attached Garage true
Garage true
Private Pool Yes
Building
Lot Description Landscaped, Oversized Lot, Sidewalk, Paved
Story 1
Entry Level One
Foundation Slab
Lot Size Range 1/4 to less than 1/2
Sewer Public Sewer, Septic Tank
Water Public
Architectural Style Traditional
Structure Type Stucco, Wood Frame
New Construction false
Construction Status Inspections
Schools
Elementary Schools Lawton Elementary
Middle Schools Jackson Heights Middle
High Schools Oviedo High
Others
Pets Allowed Yes
Senior Community No
Ownership Fee Simple
Monthly Total Fees $41
Acceptable Financing Cash, Conventional, FHA, VA Loan
Membership Fee Required Required
Listing Terms Cash, Conventional, FHA, VA Loan
Special Listing Condition None
Read Less
Want to know what your home might be worth? Contact us for a FREE valuation!

Our team is ready to help you sell your home for the highest possible price ASAP

© 2024 My Florida Regional MLS DBA Stellar MLS. All Rights Reserved.
Bought with EXP REALTY LLC






