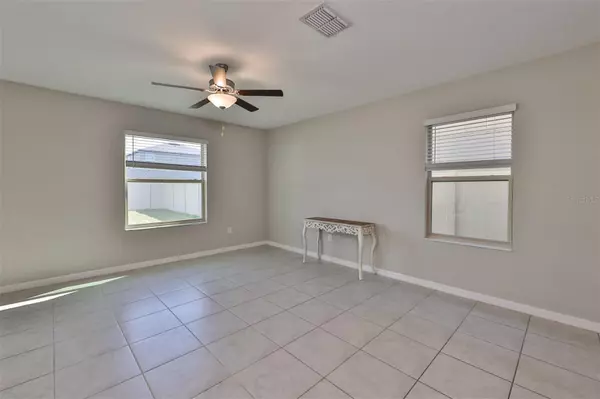$385,000
$379,000
1.6%For more information regarding the value of a property, please contact us for a free consultation.
10233 BRIGHT CRYSTAL AVE Riverview, FL 33578
4 Beds
3 Baths
1,914 SqFt
Key Details
Sold Price $385,000
Property Type Single Family Home
Sub Type Single Family Residence
Listing Status Sold
Purchase Type For Sale
Square Footage 1,914 sqft
Price per Sqft $201
Subdivision Timbercreek Ph 1
MLS Listing ID T3472640
Sold Date 10/30/23
Bedrooms 4
Full Baths 2
Half Baths 1
HOA Fees $8/ann
HOA Y/N Yes
Originating Board Stellar MLS
Year Built 2022
Annual Tax Amount $2,666
Lot Size 4,356 Sqft
Acres 0.1
Lot Dimensions 40x110
Property Description
This Beautiful one year old home is ready for you. Have you always wanted a new home, but not wanting the wait? This is your opportunity to own a newer 4-bedroom, 2.5 bath, and double car garage home with an easy commute to Tampa. This home is in the beautiful community of Timbercreek. Modern features like cinderblock construction on both the first and second floor to provide safety and lower homeowner insurance, smart home capabilities just to name a couple. The oversized great room overlooks the kitchen and has a generous sized dinette area with enough space to entertain a large group of people. The kitchen features 42-inch wood cabinets and stainless-steel appliances. From the kitchen you can access the backyard through sliding glass doors out to the large PVC fenced yard and large shed for storage. The four bedrooms are located on the second floor with a oversized 15 x 9 loft area big enough for a desk and chairs. The primary bedroom boasts a large walk in closet and a double sink and shower. The home is located just minutes from 301 and I-75 for easy commute to Tampa. Don’t miss the rare opportunity, Call today for your private showing.
Location
State FL
County Hillsborough
Community Timbercreek Ph 1
Zoning PD
Rooms
Other Rooms Loft
Interior
Interior Features Cathedral Ceiling(s), Ceiling Fans(s), High Ceilings, Kitchen/Family Room Combo, Master Bedroom Upstairs, Open Floorplan, Walk-In Closet(s)
Heating Central, Electric
Cooling Central Air
Flooring Carpet, Tile
Furnishings Unfurnished
Fireplace false
Appliance Dishwasher, Dryer, Electric Water Heater, Microwave, Range, Refrigerator, Washer
Laundry Laundry Room
Exterior
Exterior Feature Sidewalk, Sliding Doors, Sprinkler Metered
Garage Garage Door Opener
Garage Spaces 2.0
Fence Vinyl
Community Features Pool
Utilities Available Public
Amenities Available Clubhouse, Park, Playground, Pool
Roof Type Shingle
Porch Patio
Attached Garage true
Garage true
Private Pool No
Building
Lot Description Sidewalk, Paved
Entry Level Two
Foundation Slab
Lot Size Range 0 to less than 1/4
Sewer Public Sewer
Water Public
Architectural Style Traditional
Structure Type Block, Stucco
New Construction false
Schools
Elementary Schools Sessums-Hb
Middle Schools Rodgers-Hb
High Schools Spoto High-Hb
Others
Pets Allowed Yes
HOA Fee Include Pool
Senior Community No
Ownership Fee Simple
Monthly Total Fees $163
Acceptable Financing Cash, Conventional, FHA, VA Loan
Membership Fee Required Required
Listing Terms Cash, Conventional, FHA, VA Loan
Special Listing Condition None
Read Less
Want to know what your home might be worth? Contact us for a FREE valuation!

Our team is ready to help you sell your home for the highest possible price ASAP

© 2024 My Florida Regional MLS DBA Stellar MLS. All Rights Reserved.
Bought with CENTURY 21 CIRCLE






