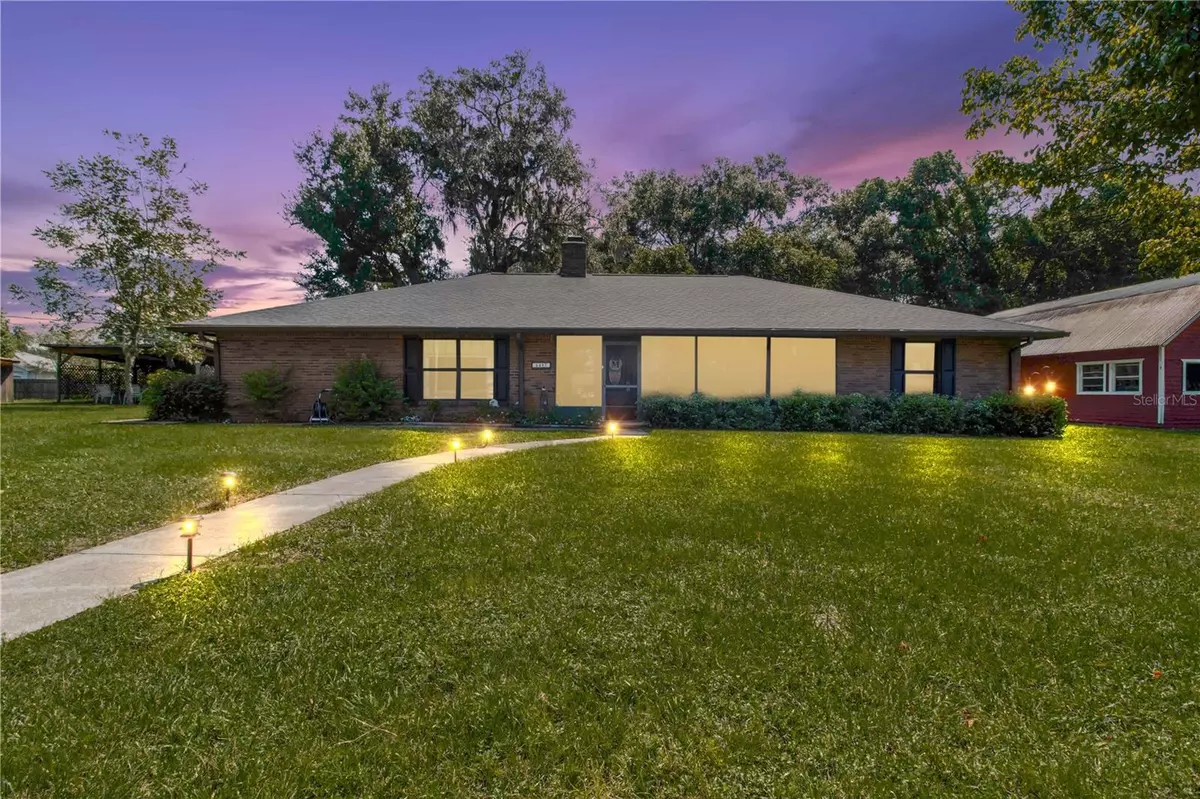$398,000
$398,000
For more information regarding the value of a property, please contact us for a free consultation.
6497 W ANTHONY RD Ocala, FL 34479
3 Beds
3 Baths
2,380 SqFt
Key Details
Sold Price $398,000
Property Type Single Family Home
Sub Type Single Family Residence
Listing Status Sold
Purchase Type For Sale
Square Footage 2,380 sqft
Price per Sqft $167
Subdivision Na
MLS Listing ID OM663915
Sold Date 11/02/23
Bedrooms 3
Full Baths 2
Half Baths 1
Construction Status Inspections,Other Contract Contingencies
HOA Y/N No
Originating Board Stellar MLS
Year Built 1988
Annual Tax Amount $1,962
Lot Size 0.880 Acres
Acres 0.88
Property Description
Welcome to this exquisite 3-bedroom, 2.5-bathroom country home nestled on a sprawling .88-acre lot. Boasting 2380 square feet of meticulously designed living space, this charming residence is a haven of comfort and style.
As you approach, you'll be greeted by a screened front porch, perfect for enjoying your morning coffee or watching the sunset. If you prefer an open-air experience, a screened back porch awaits, ideal for hosting family gatherings and outdoor entertainment. For those who crave an unobstructed view of the stars, there's also a patio, ensuring that every outdoor preference is catered to.
Outdoor enthusiasts will relish the possibilities this property offers, complete with a versatile carport that can double as a shaded area for your entertainment needs. Additionally, the yard is adorned with tasteful 3-board fencing and a thriving pear tree, adding to the picturesque charm.
Inside, the living room serves as the heart of the home, featuring a striking natural brick fireplace that exudes warmth and character. The untouched brick lends an authentic touch to the space, preserving its rustic charm.
The kitchen, remodeled in 2016, is a culinary dream come true, boasting granite countertops and an abundance of storage, ensuring your culinary endeavors are a breeze.
For those who appreciate a connection to the outdoors while dining, the adjacent dining area features French doors leading to the screened patio, creating a seamless flow between indoor and outdoor living.
The master bedroom is a sanctuary unto itself, offering a spacious walk-in closet and a private en-suite bathroom. The thoughtful split-floor plan ensures the owners' privacy and comfort, separating the master suite from the remaining bedrooms.
For the handy homeowner or hobbyist, the property includes a versatile barn that can serve as a garage or workshop, with the added benefit of concrete flooring. The possibilities are endless, limited only by your imagination.
This property combines the best of country living with modern amenities and is poised to become the backdrop for unforgettable moments with family and friends. Don't miss the chance to make this your forever home! Contact us today to schedule a private viewing. All measurements are approximate.
Location
State FL
County Marion
Community Na
Zoning R1
Interior
Interior Features Ceiling Fans(s), Living Room/Dining Room Combo, Master Bedroom Main Floor, Open Floorplan, Split Bedroom, Vaulted Ceiling(s), Walk-In Closet(s)
Heating Electric
Cooling Central Air
Flooring Laminate, Tile
Fireplaces Type Living Room, Wood Burning
Fireplace true
Appliance Dishwasher, Dryer, Microwave, Range, Refrigerator, Washer
Exterior
Exterior Feature Other
Parking Features Converted Garage
Garage Spaces 2.0
Utilities Available Cable Connected, Electricity Connected
Roof Type Shingle
Porch Covered, Front Porch, Patio, Rear Porch, Screened
Attached Garage false
Garage true
Private Pool No
Building
Story 1
Entry Level One
Foundation Slab
Lot Size Range 1/2 to less than 1
Sewer Septic Tank
Water Well
Architectural Style Ranch
Structure Type Brick
New Construction false
Construction Status Inspections,Other Contract Contingencies
Schools
Elementary Schools Evergreen Elementary School
Middle Schools North Marion Middle School
High Schools North Marion High School
Others
Senior Community No
Ownership Fee Simple
Acceptable Financing Cash, Conventional, FHA, VA Loan
Listing Terms Cash, Conventional, FHA, VA Loan
Special Listing Condition None
Read Less
Want to know what your home might be worth? Contact us for a FREE valuation!

Our team is ready to help you sell your home for the highest possible price ASAP

© 2024 My Florida Regional MLS DBA Stellar MLS. All Rights Reserved.
Bought with COLDWELL REALTY SOLD GUARANTEE






