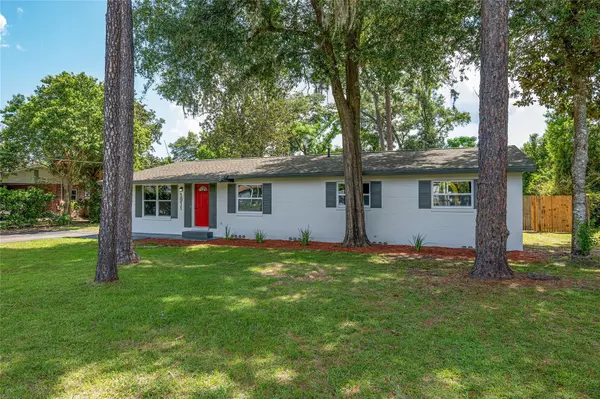$267,000
$289,000
7.6%For more information regarding the value of a property, please contact us for a free consultation.
1911 NE 50 AVE Ocala, FL 34470
4 Beds
2 Baths
1,624 SqFt
Key Details
Sold Price $267,000
Property Type Single Family Home
Sub Type Single Family Residence
Listing Status Sold
Purchase Type For Sale
Square Footage 1,624 sqft
Price per Sqft $164
Subdivision Glynwood
MLS Listing ID OM662561
Sold Date 11/16/23
Bedrooms 4
Full Baths 2
HOA Y/N No
Originating Board Stellar MLS
Year Built 1967
Annual Tax Amount $2,198
Lot Size 0.430 Acres
Acres 0.43
Lot Dimensions 100x189
Property Description
Perfectly located in a well established NE neighborhood, you will find the completely renovated, move in ready home. Freshly painted exterior and interior, lovely tree lined fenced in yard. Designer touches throughout including the luxury plank vinyl flooring, designer accent wall, modern ceiling fans and inside laundry. The entire family can enjoy cooking in this chef's kitchen featuring stainless appliances, granite counters, subway tiled backsplash and custom cabinetry. Oversized bedrooms and modern designer styled bathrooms which feature custom tiled showers, waterfall faucets and luxurious rain showerheads. Situated on nearly one half acre lot, this huge backyard is perfect for large family and friend gatherings. House is located close to downtown Ocala, shopping and entertainment.
Location
State FL
County Marion
Community Glynwood
Zoning R-1 SINGLE FAMILY DWELLIN
Interior
Interior Features Ceiling Fans(s), Ninguno, Split Bedroom, Thermostat
Heating Central, Electric
Cooling Central Air
Flooring Luxury Vinyl
Fireplace false
Appliance Dishwasher, Microwave, Range
Exterior
Exterior Feature Lighting, Other, Sidewalk, Storage
Fence Chain Link, Wood
Utilities Available Electricity Connected
Roof Type Shingle
Attached Garage false
Garage false
Private Pool No
Building
Lot Description Paved
Story 1
Entry Level One
Foundation Slab
Lot Size Range 1/4 to less than 1/2
Sewer Public Sewer
Water Public
Structure Type Block,Concrete,Stucco
New Construction false
Schools
Elementary Schools Ocala Springs Elem. School
Middle Schools Fort King Middle School
High Schools Vanguard High School
Others
Pets Allowed Yes
HOA Fee Include None
Senior Community No
Ownership Fee Simple
Acceptable Financing Cash, Conventional, FHA, VA Loan
Listing Terms Cash, Conventional, FHA, VA Loan
Special Listing Condition None
Read Less
Want to know what your home might be worth? Contact us for a FREE valuation!

Our team is ready to help you sell your home for the highest possible price ASAP

© 2024 My Florida Regional MLS DBA Stellar MLS. All Rights Reserved.
Bought with OCALA REALTY WORLD LLC






