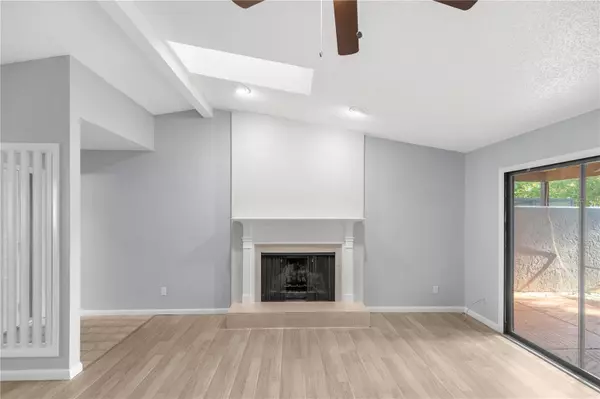$188,000
$197,000
4.6%For more information regarding the value of a property, please contact us for a free consultation.
3862 NE 19TH STREET CIR Ocala, FL 34470
2 Beds
2 Baths
1,331 SqFt
Key Details
Sold Price $188,000
Property Type Single Family Home
Sub Type Villa
Listing Status Sold
Purchase Type For Sale
Square Footage 1,331 sqft
Price per Sqft $141
Subdivision Village North
MLS Listing ID OM663650
Sold Date 11/16/23
Bedrooms 2
Full Baths 2
HOA Fees $155/mo
HOA Y/N Yes
Originating Board Stellar MLS
Year Built 1982
Annual Tax Amount $750
Lot Size 1,742 Sqft
Acres 0.04
Property Description
Back on the market due to buyer getting cold feet! Priced below FHA appraisal. Seller willing to contribute to closing costs. Welcome to this charming 2-bedroom, 2-bathroom patio home, perfectly nestled in a convenient and desirable location in Ocala. This delightful property offers a harmonious blend of comfort and style, making it an ideal choice for both those starting their homeownership journey and those looking to downsize. Upon entering, you'll be greeted by the warm and inviting ambiance of the open-concept living space. Natural light streams through skylights, creating a bright and airy atmosphere throughout. The focal point of the living area is a cozy fireplace, providing the perfect setting for relaxed evenings or gatherings with friends and family. With a bonus room that can easily adapt to your needs, the possibilities are endless. Create a home office, a hobby haven, or an additional relaxation space—the choice is yours. New flooring throughout the home adds a touch of modern elegance. The recently updated kitchen boasts both style and functionality, making meal preparation a breeze. The bathrooms have also been thoughtfully updated, offering a fresh and contemporary feel. Step outside to discover your own private oasis—a spacious courtyard patio that's perfect for enjoying the outdoors. Whether you're savoring a morning coffee or hosting a barbecue, this partially covered patio offers versatility for all your outdoor activities. This community is a true gem, with the HOA covering yard maintenance, allowing you to enjoy the lush surroundings without the hassle of upkeep. Take advantage of the amenities, including a community pool, cabana, grills, and a lunch bar, creating a resort-like experience right at home. Convenience is key, and this home delivers. Situated close to downtown Ocala, you'll have easy access to all the city has to offer, from dining and shopping to entertainment and cultural attractions. Don't wait! Put this Patio Home at the top of your list and schedule your personal showing today!
Location
State FL
County Marion
Community Village North
Zoning PD08
Rooms
Other Rooms Bonus Room
Interior
Interior Features Cathedral Ceiling(s), Ceiling Fans(s), Eat-in Kitchen, Skylight(s), Vaulted Ceiling(s), Walk-In Closet(s)
Heating Central
Cooling Central Air
Flooring Laminate, Tile
Fireplace true
Appliance Dishwasher, Microwave, Range, Refrigerator
Exterior
Exterior Feature Irrigation System, Sliding Doors
Parking Features Driveway
Garage Spaces 1.0
Community Features Deed Restrictions, Pool
Utilities Available Electricity Connected
Roof Type Shingle
Porch Patio
Attached Garage true
Garage true
Private Pool No
Building
Entry Level One
Foundation Slab
Lot Size Range 0 to less than 1/4
Sewer Public Sewer
Water Public
Structure Type Block,Concrete,Stucco
New Construction false
Schools
Elementary Schools Ocala Springs Elem. School
Middle Schools Fort King Middle School
High Schools Vanguard High School
Others
Pets Allowed Yes
HOA Fee Include Common Area Taxes,Pool,Maintenance Grounds,Pool,Water
Senior Community No
Ownership Condominium
Monthly Total Fees $155
Acceptable Financing Cash, Conventional, FHA, VA Loan
Membership Fee Required Required
Listing Terms Cash, Conventional, FHA, VA Loan
Num of Pet 2
Special Listing Condition None
Read Less
Want to know what your home might be worth? Contact us for a FREE valuation!

Our team is ready to help you sell your home for the highest possible price ASAP

© 2024 My Florida Regional MLS DBA Stellar MLS. All Rights Reserved.
Bought with SOUTHERN CHARM REALTY OF CF






