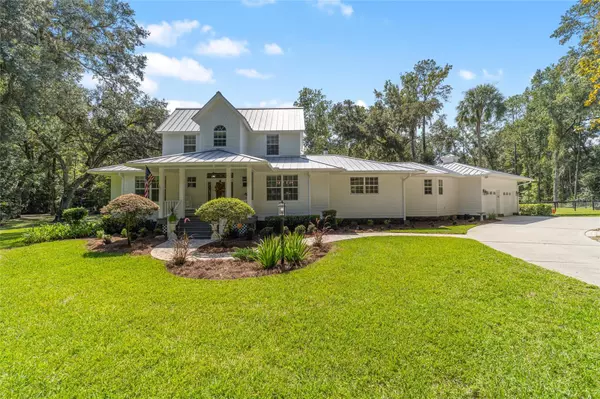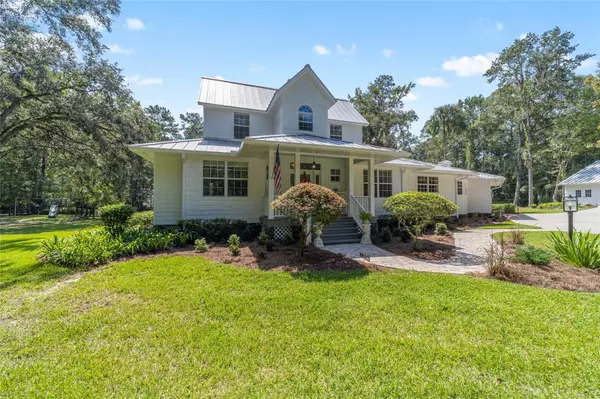$899,000
$899,000
For more information regarding the value of a property, please contact us for a free consultation.
396 SW 52ND ST Ocala, FL 34471
3 Beds
3 Baths
2,742 SqFt
Key Details
Sold Price $899,000
Property Type Single Family Home
Sub Type Single Family Residence
Listing Status Sold
Purchase Type For Sale
Square Footage 2,742 sqft
Price per Sqft $327
Subdivision Luttrell O R Shackleford Land
MLS Listing ID OM664716
Sold Date 11/20/23
Bedrooms 3
Full Baths 2
Half Baths 1
Construction Status Appraisal
HOA Y/N No
Originating Board Stellar MLS
Year Built 2002
Annual Tax Amount $5,460
Lot Size 3.480 Acres
Acres 3.48
Lot Dimensions 350x433
Property Description
Magnificent and highly sought after 3.5 acres, in town, with a pond. The opportunity has come to own a Jerry Stevens designed masterpiece. Here you can enjoy an evening dinner on the screen porch with a loved one overlooking the water. This home sits on one of the most gorgeous and convenient 3.5 acre parcels in Ocala. The wooded border, NEW three board with no climb fence around perimeter and the front electric gate keeps the privacy and secluded feeling, though just a few minutes drive to Publix, Lowes, etc. The home offers over 2700 sq ft of air-conditioned space with entertaining in mind. The kitchen is open to the family room where you can enjoy spending more time with your family and friends while still accomplishing your everyday tasks. The family room features an abundance of natural light that glistens in through the many windows, a two-sided gas fireplace, built in shelves and cabinetry, and Cerwin Vega surround sound. Owners have recently completed about 120k on improvements including, new wide plank hickory floors, granite, completely new master bathroom, LED lighting, crown and base boards, new interior and exterior paint, landscaping, and more. NEW Pro Closet designed closets. The beautifully crafted bathroom is luxurious with oversized walk in shower for two, freestanding soaking tub, and double vanity. Outdoors is where the fun is. Two paddocks and two stalls for your equestrian needs. Trails throughout the property along with plenty of space to store the toys. Attached two car garage, detached oversized 840 sq ft two car garage, plus a NEWER 26x40 RV/boat metal building with 50 amp hookup, concrete floor, 16 foot roll up doors, ventilation and electric with separate drive. The pond is exceptionally low maintenance and is stocked with bass and bream. Has a two-inch pipe with easement to DRA for controlling the water level and has an aerator and a fountain. On those lowkey nights you will enjoy sitting under the stars by the NEW paver firepit and patio.
Location
State FL
County Marion
Community Luttrell O R Shackleford Land
Zoning A1
Rooms
Other Rooms Attic, Family Room, Inside Utility
Interior
Interior Features Crown Molding, Eat-in Kitchen, High Ceilings, Kitchen/Family Room Combo, Open Floorplan, Solid Surface Counters, Solid Wood Cabinets, Split Bedroom, Walk-In Closet(s), Window Treatments
Heating Electric, Heat Pump
Cooling Central Air
Flooring Tile, Wood
Fireplaces Type Gas
Fireplace true
Appliance Dishwasher, Disposal, Microwave, Range, Range Hood, Refrigerator, Water Softener
Laundry Inside, Laundry Room
Exterior
Exterior Feature Balcony, Dog Run, French Doors, Irrigation System, Lighting, Outdoor Shower, Rain Gutters, Sprinkler Metered
Parking Features Circular Driveway, Driveway, Garage Door Opener, RV Garage, Workshop in Garage
Garage Spaces 4.0
Fence Board, Fenced, Wire
Community Features Fishing
Utilities Available Cable Available, Electricity Available
Waterfront Description Pond
View Y/N 1
Water Access 1
Water Access Desc Pond
View Trees/Woods, Water
Roof Type Metal
Porch Front Porch, Porch, Rear Porch, Screened
Attached Garage true
Garage true
Private Pool No
Building
Story 2
Entry Level Two
Foundation Block, Slab
Lot Size Range 2 to less than 5
Sewer Septic Tank
Water Well
Architectural Style Craftsman
Structure Type Cement Siding,Wood Frame
New Construction false
Construction Status Appraisal
Schools
Elementary Schools Shady Hill Elementary School
Middle Schools Liberty Middle School
High Schools West Port High School
Others
Pets Allowed Yes
Senior Community No
Ownership Fee Simple
Acceptable Financing Cash, Conventional, VA Loan
Listing Terms Cash, Conventional, VA Loan
Special Listing Condition None
Read Less
Want to know what your home might be worth? Contact us for a FREE valuation!

Our team is ready to help you sell your home for the highest possible price ASAP

© 2024 My Florida Regional MLS DBA Stellar MLS. All Rights Reserved.
Bought with COLDWELL REALTY SOLD GUARANTEE






