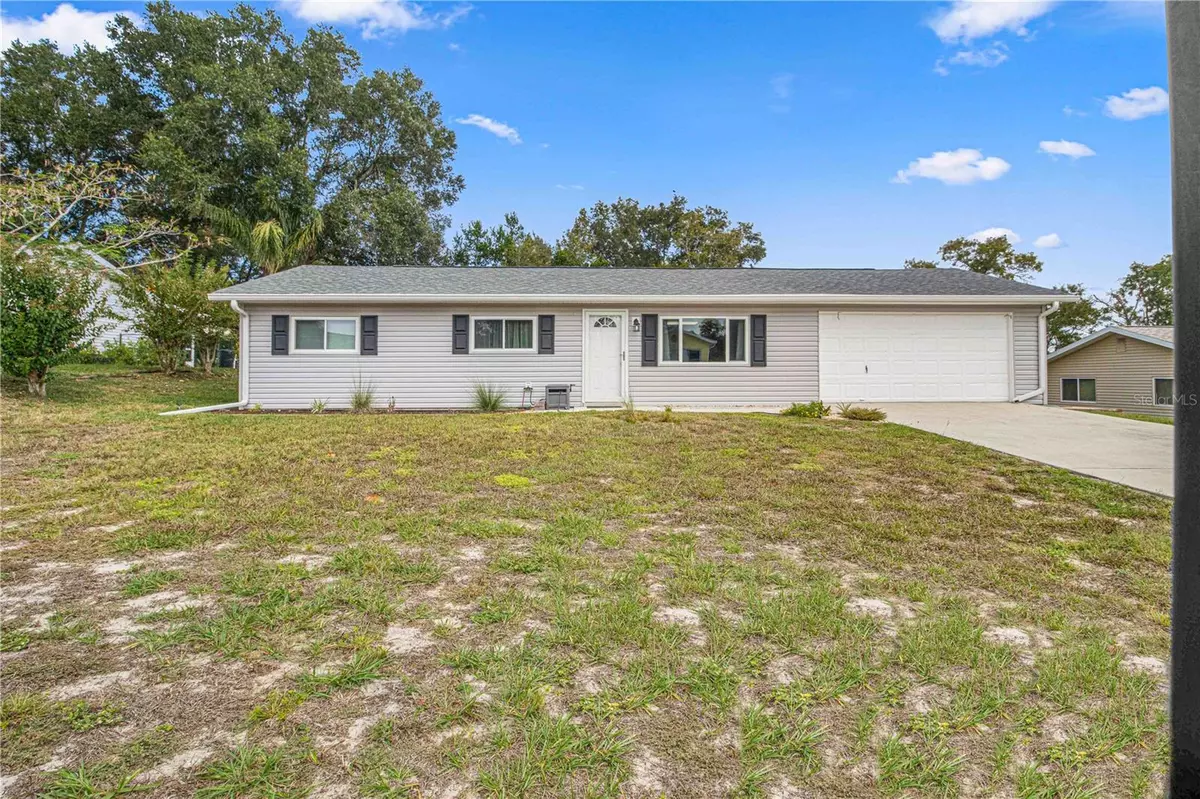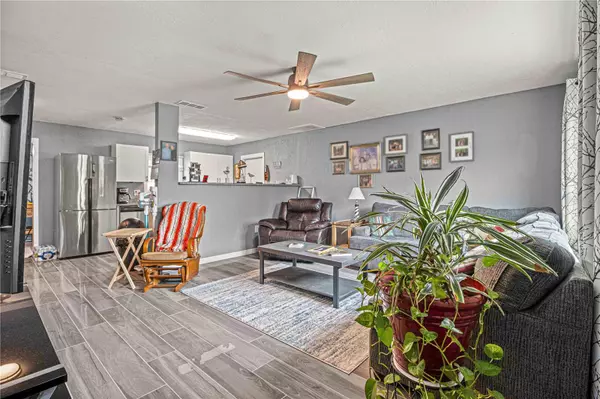$221,000
$225,000
1.8%For more information regarding the value of a property, please contact us for a free consultation.
8471 SW 107TH PL Ocala, FL 34481
2 Beds
2 Baths
1,158 SqFt
Key Details
Sold Price $221,000
Property Type Single Family Home
Sub Type Single Family Residence
Listing Status Sold
Purchase Type For Sale
Square Footage 1,158 sqft
Price per Sqft $190
Subdivision Palm Cay
MLS Listing ID OM666006
Sold Date 12/05/23
Bedrooms 2
Full Baths 2
HOA Fees $113/mo
HOA Y/N Yes
Originating Board Stellar MLS
Year Built 1989
Annual Tax Amount $1,044
Lot Size 10,454 Sqft
Acres 0.24
Lot Dimensions 83x125
Property Description
Nicely updated 2 bedroom, 2 bath, 2 car garage home in the sought after 55+ community of Palm Cay. This home is close to the entrance and community amenities. This home features wood-look tile throughout, upgraded kitchen cabinets, granite countertops and stainless steel appliance suite. Both bathrooms have been nicely updated to include new vanities, sinks, while the master bath features a walk-in tiled shower and the guest bath features a tub/shower combo. The master boasts a large walk-in closet. NEW vinyl siding & shutters with new house wrap was installed to increase energy efficiency in 2022, as well as a NEW West Shore Argon gas filled Windows with transferable lifetime warranty in 2022, Roof in 2019, A/C in 2021. This home sits high and dry on a .24 of an acre lot and has a grilling patio in the backyard as well as an enclosed Florida Room under heat and air for additional living space. This community offers a 24 hours guarded gate, clubhouse including a pool, gym and lots of activities, as well as being close to shopping, medical, dining, banking and more.
Location
State FL
County Marion
Community Palm Cay
Zoning B2
Interior
Interior Features Ceiling Fans(s), Solid Surface Counters, Window Treatments
Heating Electric
Cooling Central Air
Flooring Ceramic Tile
Fireplace false
Appliance Dishwasher, Range, Refrigerator
Laundry In Garage
Exterior
Exterior Feature Private Mailbox, Rain Gutters
Parking Features Driveway, Garage Door Opener
Garage Spaces 2.0
Community Features Clubhouse, Deed Restrictions, Gated Community - Guard, Golf Carts OK, Tennis Courts
Utilities Available BB/HS Internet Available, Cable Available, Electricity Connected, Phone Available, Public, Underground Utilities, Water Connected
Amenities Available Cable TV, Clubhouse, Gated, Shuffleboard Court, Tennis Court(s)
Roof Type Shingle
Attached Garage true
Garage true
Private Pool No
Building
Lot Description Paved
Story 1
Entry Level One
Foundation Slab
Lot Size Range 0 to less than 1/4
Sewer Public Sewer
Water Public
Structure Type Wood Frame
New Construction false
Others
Pets Allowed Yes
HOA Fee Include Cable TV,Pool,Pool,Security
Senior Community Yes
Ownership Fee Simple
Monthly Total Fees $113
Acceptable Financing Cash, Conventional, FHA, VA Loan
Membership Fee Required Required
Listing Terms Cash, Conventional, FHA, VA Loan
Special Listing Condition None
Read Less
Want to know what your home might be worth? Contact us for a FREE valuation!

Our team is ready to help you sell your home for the highest possible price ASAP

© 2024 My Florida Regional MLS DBA Stellar MLS. All Rights Reserved.
Bought with STELLAR NON-MEMBER OFFICE






