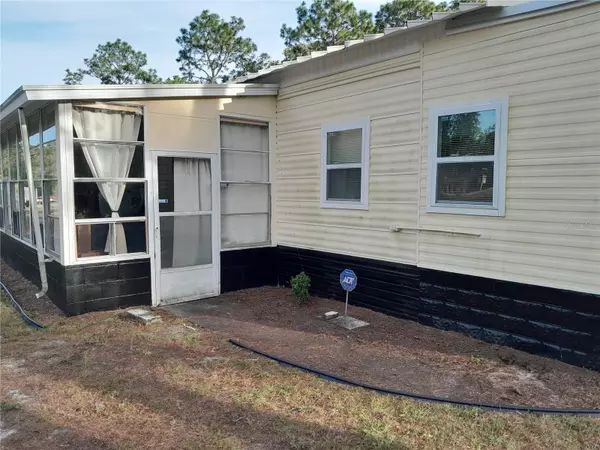$117,000
$135,000
13.3%For more information regarding the value of a property, please contact us for a free consultation.
11690 SE 81ST ST Morriston, FL 32668
2 Beds
2 Baths
1,285 SqFt
Key Details
Sold Price $117,000
Property Type Mobile Home
Sub Type Mobile Home - Pre 1976
Listing Status Sold
Purchase Type For Sale
Square Footage 1,285 sqft
Price per Sqft $91
Subdivision Golden Paradise
MLS Listing ID OM666863
Sold Date 12/11/23
Bedrooms 2
Full Baths 2
Construction Status No Contingency
HOA Y/N No
Originating Board Stellar MLS
Year Built 1972
Annual Tax Amount $1,121
Lot Size 1.000 Acres
Acres 1.0
Property Description
PRICE JUST REDUCED!!!! CUTE COUNTRY STYLE SINGLE WIDE MOBILE. Check out this charming 2 bedroom, 2 bath home with two extra large room additions that you could use for work studio, extra sleeping for company, the owner uses one for a sewing room, office space etc. Eat-in kitchen that opens up to the living area for open concept. The stove (range) is new bought from home depot, the roof to the sewing room was installed in 2018. The electric was updated in 2018, the water heater in 2012, septic tank in 2012. The well pump was serviced in 2015 and the shed is a 10 x 16 in 2014. The washer/dryer is only 1 year old. 150 amp electric service from Duke Electric. AT&T for landline and HughesNet for internet service. Air/Heat new in 2018/2019. All room dimensions are approx. do your own due diligence. This property is 1 acre and well manicured. Beautiful Christmas trees line the borders and beautiful big Oak trees on the lot as well. Only 20 to 25 minutes to shopping, restaurants, salons, schools, etc.
Location
State FL
County Levy
Community Golden Paradise
Zoning A/RR
Interior
Interior Features Ceiling Fans(s), Eat-in Kitchen, Kitchen/Family Room Combo, Open Floorplan, Primary Bedroom Main Floor, Thermostat
Heating Central, Electric
Cooling Central Air
Flooring Carpet, Concrete, Laminate, Vinyl
Fireplace false
Appliance Dryer, Electric Water Heater, Microwave, Range, Refrigerator, Washer
Laundry Other
Exterior
Exterior Feature Private Mailbox
Utilities Available Electricity Connected
Waterfront false
Roof Type Metal
Garage false
Private Pool No
Building
Entry Level One
Foundation Concrete Perimeter, Crawlspace
Lot Size Range 1 to less than 2
Sewer Septic Tank
Water Well
Structure Type Metal Siding
New Construction false
Construction Status No Contingency
Others
Senior Community No
Ownership Fee Simple
Acceptable Financing Cash
Listing Terms Cash
Special Listing Condition None
Read Less
Want to know what your home might be worth? Contact us for a FREE valuation!

Our team is ready to help you sell your home for the highest possible price ASAP

© 2024 My Florida Regional MLS DBA Stellar MLS. All Rights Reserved.
Bought with PLANTATION REALTY, INC.






