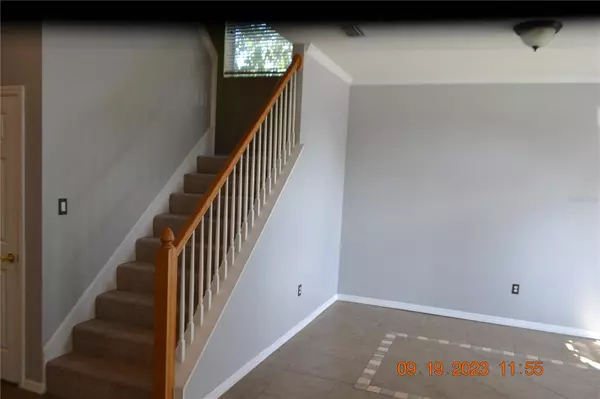$485,000
$499,900
3.0%For more information regarding the value of a property, please contact us for a free consultation.
19622 WYNDMILL CIR Odessa, FL 33556
4 Beds
3 Baths
2,572 SqFt
Key Details
Sold Price $485,000
Property Type Single Family Home
Sub Type Single Family Residence
Listing Status Sold
Purchase Type For Sale
Square Footage 2,572 sqft
Price per Sqft $188
Subdivision Wyndham Lake Sub Ph One
MLS Listing ID T3473548
Sold Date 12/14/23
Bedrooms 4
Full Baths 2
Half Baths 1
HOA Fees $37/ann
HOA Y/N Yes
Originating Board Stellar MLS
Year Built 2000
Annual Tax Amount $6,535
Lot Size 8,712 Sqft
Acres 0.2
Lot Dimensions 80x110
Property Description
ABSOLUTELY STUNNING HOME LOCATED IN WYNDHAM LAKES! BRAND NEW ROOF! 4 BEDROOM HOME WITH BONUS ROOM COULD BE USED AS BEDROOM OR OFFICE/DEN. THIS TWO STORY POOL HOME WITH SCREENED PATIO AND PRIVATE OASIS BACKYARD IS ONE OF A KIND! GREAT FOR ENTERAINING THE POOL WAS RECENTLY REMARCITED! MOVE IN READY WITH BRAND NEW ROOF. THIS HOME OFFERS AN EAT IN KITCHEN WITH BREAKFAST BAR, FORMAL DINING ROOM, INSIDE LAUNDRY ROOM WITH WASHER AND DRYER. DOWNSTAIRS LARGE MASTER SUITE WITH LARGE WALK IN CLOSET, MASTER BATH OFFERS DUAL SINKS AND SHOWER AND TUB. THERE ARE THREE MORE BEDROOMS UPSTAIRS AND ONE "OFFICE" THAT CAN BE USED AS A BEDROOM DOWN STAIRS. TWO CAR GARAGE AND SCREENED PATIO. THIS HOME WILL NOT DISAPPOINT! WYNDHAM LAKES HAS ONE OF THE LOWEST HOS FEES AROUND AND IS LOCATED NEAR GREAT SHOPPING, RESTAURANTS, THE VETERANS AND SUNCOAST EXPRESSWAY! A MUST SEE. NEW ROOF! READY FOR IMMEDIATE MOVE IN.
Location
State FL
County Hillsborough
Community Wyndham Lake Sub Ph One
Zoning ASC-1
Rooms
Other Rooms Attic, Formal Living Room Separate, Great Room
Interior
Interior Features Eat-in Kitchen, Kitchen/Family Room Combo, PrimaryBedroom Upstairs, Walk-In Closet(s), Window Treatments
Heating Central, Electric
Cooling Central Air
Flooring Carpet, Ceramic Tile
Furnishings Unfurnished
Fireplace false
Appliance Dishwasher, Disposal, Range, Refrigerator
Laundry Inside, Laundry Room
Exterior
Exterior Feature Irrigation System, Lighting, Sidewalk, Sliding Doors
Garage Driveway
Garage Spaces 2.0
Pool Gunite
Community Features Deed Restrictions
Utilities Available Cable Available, Electricity Available, Electricity Connected
Amenities Available Fence Restrictions, Playground
Waterfront false
View Pool, Trees/Woods
Roof Type Shingle
Porch Patio, Porch, Rear Porch, Screened
Attached Garage true
Garage true
Private Pool Yes
Building
Lot Description In County, Landscaped, Sidewalk, Paved
Story 2
Entry Level Two
Foundation Slab
Lot Size Range 0 to less than 1/4
Sewer Public Sewer
Water None
Architectural Style Colonial
Structure Type Block,Stucco
New Construction false
Schools
Elementary Schools Hammond Elementary School
Middle Schools Martinez-Hb
High Schools Steinbrenner High School
Others
Pets Allowed No
Senior Community No
Ownership Fee Simple
Monthly Total Fees $37
Acceptable Financing Cash, Conventional, VA Loan
Membership Fee Required Required
Listing Terms Cash, Conventional, VA Loan
Special Listing Condition None
Read Less
Want to know what your home might be worth? Contact us for a FREE valuation!

Our team is ready to help you sell your home for the highest possible price ASAP

© 2024 My Florida Regional MLS DBA Stellar MLS. All Rights Reserved.
Bought with KELLER WILLIAMS TAMPA PROP.






