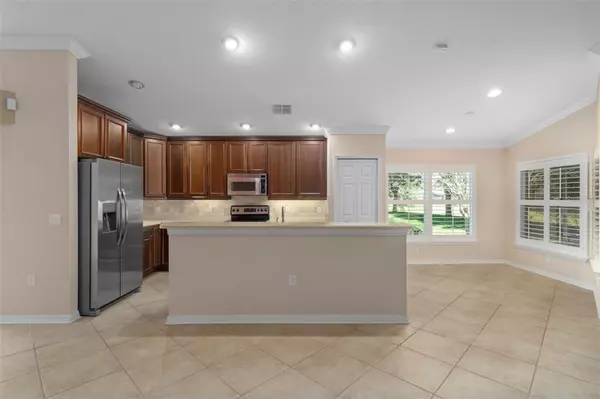$337,000
$345,000
2.3%For more information regarding the value of a property, please contact us for a free consultation.
11954 VALLEY FALLS LOOP Spring Hill, FL 34609
3 Beds
2 Baths
1,970 SqFt
Key Details
Sold Price $337,000
Property Type Single Family Home
Sub Type Single Family Residence
Listing Status Sold
Purchase Type For Sale
Square Footage 1,970 sqft
Price per Sqft $171
Subdivision Wellington At Seven Hills Ph10
MLS Listing ID U8221797
Sold Date 12/15/23
Bedrooms 3
Full Baths 2
HOA Fees $404/mo
HOA Y/N Yes
Originating Board Stellar MLS
Year Built 2006
Annual Tax Amount $1,968
Lot Size 8,276 Sqft
Acres 0.19
Property Description
Located in the 55+ Active and Gated Community of The Wellington at Seven Hills with 24-hour Guard Shack. There are NO CDD Fees. Walk into this 2006 Built - open, split bedroom Floorplan with high ceilings and gorgeous crown molding. Plantation Window Shutters through the inside of the home. Spacious living room and great room to accommodate many pieces of furniture. Huge eat-in kitchen with well-maintained Cherry Wood Cabinets and Stainless Steel Appliances. Step outside to your large enclosed patio with NO BACKYARD NEIGHBORS. HOA fee includes: one time Roof Replacement in 2026, Monthly Irrigation System Maintenance, Lawn Care Maintenance, Exterior Paint every 10 years, Community Pool, Clubhouse, Cable, Internet, Fitness Center, and so much more!! The expansive Olympic-size pool and heated spa offer a refreshing retreat, surrounded by ample poolside space conducive to relaxation and socializing. The clubhouse, characterized by its spacious design, serves as a central gathering point, complemented by the community's restaurant, Wellingtons Bar & Grill. Sporting enthusiasts can partake in activities on two tennis courts and six pickleball courts. Additional recreational options include a billiard room, bocce courts, card games, arts activities, two shuffleboard courts, and horseshoe pits. For larger events, the community provides a ballroom, multipurpose rooms, and meeting spaces. HVAC was updated in 2020. Home is less than 5 minutes away from the Wellingtons private residential only entrance/exit. This is for easy access to restaurants, grocery stores, and medical facilities less than 5 minutes' from the community. Be at the Tampa International Airport in less than 45 minutes on the Suncoast Parkway. Clearwater Beach is under 1:15 hour drive.
Location
State FL
County Hernando
Community Wellington At Seven Hills Ph10
Zoning PDP
Interior
Interior Features Crown Molding, High Ceilings, Open Floorplan, Solid Surface Counters, Solid Wood Cabinets, Split Bedroom
Heating Central, Electric
Cooling Central Air
Flooring Carpet, Ceramic Tile
Fireplace false
Appliance Convection Oven, Dishwasher, Microwave, Refrigerator
Exterior
Exterior Feature Irrigation System, Sliding Doors
Garage Spaces 2.0
Community Features Clubhouse, Deed Restrictions, Fitness Center, Gated Community - Guard
Utilities Available BB/HS Internet Available, Cable Available, Electricity Available, Sewer Connected, Sprinkler Meter, Street Lights, Underground Utilities, Water Connected
Waterfront false
Roof Type Shingle
Attached Garage true
Garage true
Private Pool No
Building
Story 1
Entry Level One
Foundation Slab
Lot Size Range 0 to less than 1/4
Sewer Public Sewer
Water Public
Structure Type Block,Concrete,Stucco
New Construction false
Others
Pets Allowed Yes
HOA Fee Include Guard - 24 Hour,Cable TV,Pool,Internet,Maintenance Structure,Maintenance Grounds
Senior Community Yes
Ownership Fee Simple
Monthly Total Fees $404
Acceptable Financing Cash, Conventional, FHA, VA Loan
Membership Fee Required Required
Listing Terms Cash, Conventional, FHA, VA Loan
Special Listing Condition None
Read Less
Want to know what your home might be worth? Contact us for a FREE valuation!

Our team is ready to help you sell your home for the highest possible price ASAP

© 2024 My Florida Regional MLS DBA Stellar MLS. All Rights Reserved.
Bought with SANDPEAK REALTY






