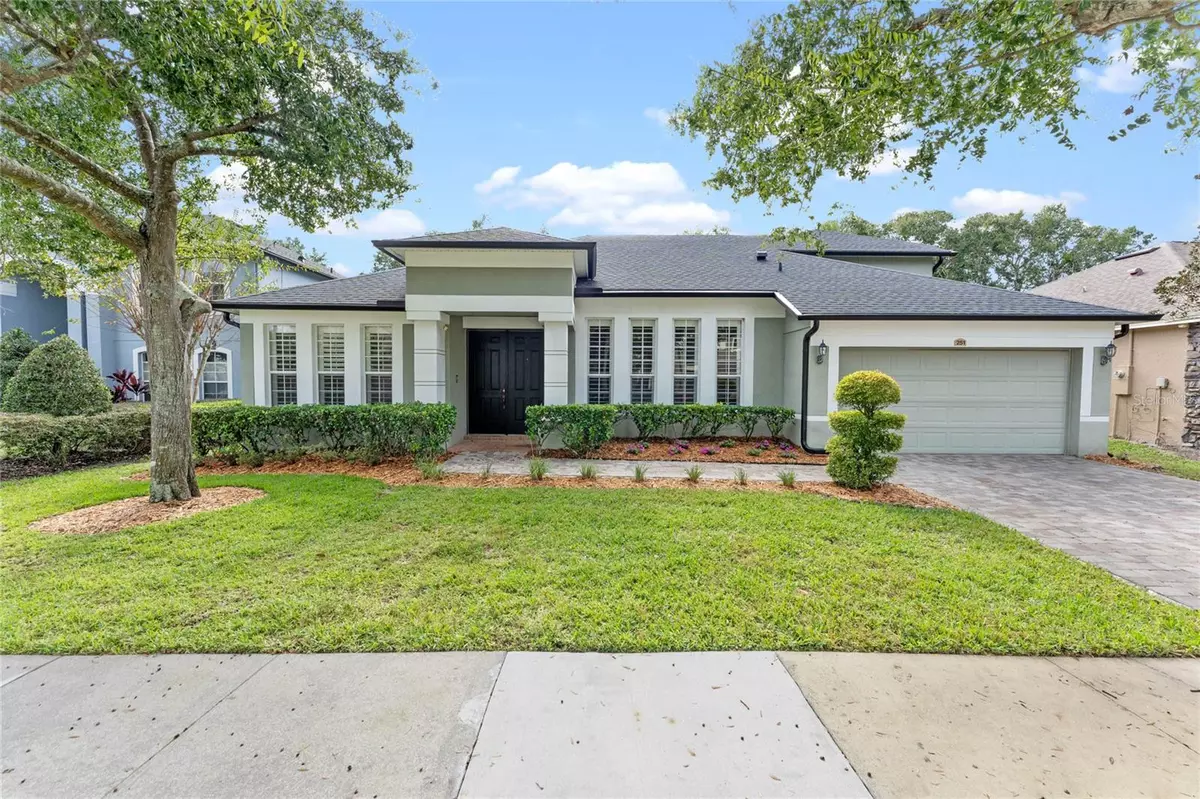$579,900
$579,900
For more information regarding the value of a property, please contact us for a free consultation.
251 VIA SIENA LN Lake Mary, FL 32746
5 Beds
4 Baths
2,673 SqFt
Key Details
Sold Price $579,900
Property Type Single Family Home
Sub Type Single Family Residence
Listing Status Sold
Purchase Type For Sale
Square Footage 2,673 sqft
Price per Sqft $216
Subdivision Tuscany At Lake Mary Ph 2
MLS Listing ID O6158695
Sold Date 12/27/23
Bedrooms 5
Full Baths 4
Construction Status Appraisal
HOA Fees $110/qua
HOA Y/N Yes
Originating Board Stellar MLS
Year Built 2004
Annual Tax Amount $4,431
Lot Size 7,840 Sqft
Acres 0.18
Property Description
One or more photo(s) has been virtually staged. Located in the quiet GATED Tuscany at Lake Mary, this immaculate one story home has energy efficient SOLAR ENERGY! The HVAC is just 2 yrs old. The ductwork was cleaned and serviced at installation of HVAC, a UV Sterilizer was added to kill viruses and germs and included new SMART THERMOSTATS.
NEWER ROOF and GUTTERS with leaf guard screening are just 3 years old along with the sprinkler system.
PLANTATION SHUTTERS adorn every window, HIGH CEILINGS throughout and 5” crown molding in the living room and dining rooms. French doors off the living room lead to the PRIVATE OFFICE perfect for buyers who work from home.
BRAND NEW CARPET in the office and all downstairs bedrooms.
There are 5 bedrooms with 4 bedrooms on the 1st floor including the primary bedroom and a 2nd master bedroom upstairs with en suite bathroom and huge walk-in closet.
The large primary bedroom on the 1st floor has an en suite bathroom with GARDEN TUB, separate shower, double sinks and his and hers closets.
The EAT-IN KITCHEN has 42” solid maple cabinets, a closet pantry, brand new microwave, 3 year old dishwasher and a breakfast bar. The kitchen opens to the large family room with a WOOD BURNING FIREPLACE. Sliding glass doors from the family room lead to a covered porch which leads to the stone pavered large patio. This exquisite FENCED BACKYARD includes mature BUTTERFLY GARDENS that proliferate Gulf Fritillaries, Monarchs, Pipevine Swallowtails. Black Swallowtails and Zebra Longwings. The backyard offers a quiet serene oasis from the hustle and bustle of daily life.
Tuscany at Lake Mary amenities include park/playground and water access via fishing pier - gazebo! Convenient location close to major highways, shopping, dining, and entertainment! Bedroom Closet Type: Walk-in Closet (Primary Bedroom).
Location
State FL
County Seminole
Community Tuscany At Lake Mary Ph 2
Zoning PUD
Interior
Interior Features Ceiling Fans(s), Crown Molding, Eat-in Kitchen, High Ceilings, Kitchen/Family Room Combo, Primary Bedroom Main Floor, Open Floorplan, Solid Wood Cabinets, Split Bedroom, Thermostat, Walk-In Closet(s)
Heating Central, Electric, Solar
Cooling Central Air
Flooring Carpet, Laminate, Tile
Fireplaces Type Family Room
Fireplace true
Appliance Dishwasher, Electric Water Heater, Microwave, Range, Refrigerator
Exterior
Exterior Feature Irrigation System, Lighting, Private Mailbox, Rain Gutters, Sidewalk, Sliding Doors
Garage Spaces 2.0
Community Features Gated Community - No Guard, Park, Playground
Utilities Available Cable Available, Electricity Connected, Phone Available
Amenities Available Gated, Park, Playground
Waterfront false
Roof Type Shingle
Attached Garage true
Garage true
Private Pool No
Building
Story 2
Entry Level Two
Foundation Slab
Lot Size Range 0 to less than 1/4
Sewer Public Sewer
Water Public
Structure Type Block,Stucco
New Construction false
Construction Status Appraisal
Schools
Elementary Schools Crystal Lake Elementary
Middle Schools Millennium Middle
High Schools Seminole High
Others
Pets Allowed No
Senior Community No
Ownership Fee Simple
Monthly Total Fees $110
Acceptable Financing Cash, Conventional, FHA, VA Loan
Membership Fee Required Required
Listing Terms Cash, Conventional, FHA, VA Loan
Special Listing Condition None
Read Less
Want to know what your home might be worth? Contact us for a FREE valuation!

Our team is ready to help you sell your home for the highest possible price ASAP

© 2024 My Florida Regional MLS DBA Stellar MLS. All Rights Reserved.
Bought with DAPORE REALTY INC






