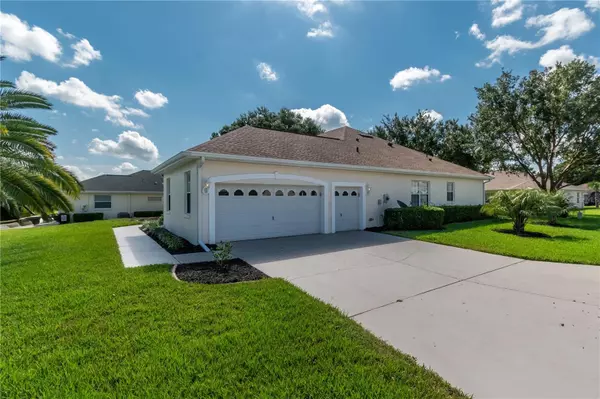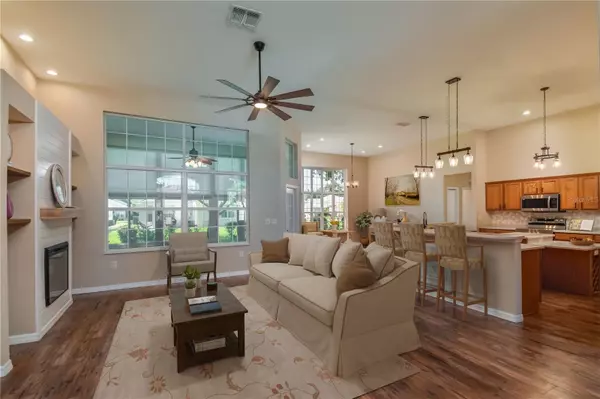$405,000
$425,000
4.7%For more information regarding the value of a property, please contact us for a free consultation.
11091 SW 73RD CIR Ocala, FL 34476
3 Beds
2 Baths
2,303 SqFt
Key Details
Sold Price $405,000
Property Type Single Family Home
Sub Type Single Family Residence
Listing Status Sold
Purchase Type For Sale
Square Footage 2,303 sqft
Price per Sqft $175
Subdivision Fountains/Oak Run Ph 02
MLS Listing ID OM663862
Sold Date 01/29/24
Bedrooms 3
Full Baths 2
HOA Fees $187/mo
HOA Y/N Yes
Originating Board Stellar MLS
Year Built 2001
Annual Tax Amount $4,184
Lot Size 9,147 Sqft
Acres 0.21
Lot Dimensions 75x120
Property Description
One or more photo(s) has been virtually staged. New Price Drop....Don't miss this opportunity to capture this beauty. Nestled in the awesome Oak Tree-lined community of Oak Run in Ocala, FL, this completely remodeled home provides the quiet relaxation that you desire. In addition, the Award Winning Golf Course and the 5 luxury community pools are just a short walk when you are ready for your daily exercise and social activities. Enjoy lunch on the greens, or dinner and games with friends. Whatever fun you love, you can find it in the much sought after community of beautiful nature filled Oak Run. With a brand new roof, new appliances, new flooring, newer AC, 3 space garage with workshop this gorgeous open floor-plan is perfect for entertaining. Whether it is a cocktail party, game night, or the book club, you need to make this one yours. Schedule your showing today! You must see this one!
Location
State FL
County Marion
Community Fountains/Oak Run Ph 02
Zoning PUD
Rooms
Other Rooms Florida Room
Interior
Interior Features Cathedral Ceiling(s), Ceiling Fans(s), Eat-in Kitchen, High Ceilings, Primary Bedroom Main Floor, Open Floorplan, Solid Surface Counters, Walk-In Closet(s), Window Treatments
Heating Central, Electric
Cooling Central Air
Flooring Luxury Vinyl
Fireplaces Type Electric, Living Room
Fireplace true
Appliance Dishwasher, Disposal, Dryer, Ice Maker, Microwave, Range, Refrigerator, Washer
Exterior
Exterior Feature Garden, Irrigation System, Outdoor Grill, Rain Gutters
Parking Features Golf Cart Parking, Ground Level, Workshop in Garage
Garage Spaces 3.0
Community Features Clubhouse, Deed Restrictions, Dog Park, Fitness Center, Gated Community - No Guard, Golf Carts OK, Golf, Pool, Restaurant
Utilities Available Cable Available, Electricity Connected, Sewer Connected, Water Connected
Amenities Available Clubhouse, Fitness Center, Gated, Golf Course, Maintenance, Pool, Recreation Facilities
Roof Type Shingle
Porch Enclosed, Rear Porch, Screened
Attached Garage true
Garage true
Private Pool No
Building
Entry Level One
Foundation Slab
Lot Size Range 0 to less than 1/4
Sewer Public Sewer
Water Public
Structure Type Block,Stucco
New Construction false
Others
Pets Allowed Yes
HOA Fee Include Pool,Maintenance Grounds,Pool,Private Road,Recreational Facilities,Security
Senior Community Yes
Ownership Fee Simple
Monthly Total Fees $187
Acceptable Financing Cash, Conventional, FHA, VA Loan
Membership Fee Required Required
Listing Terms Cash, Conventional, FHA, VA Loan
Num of Pet 2
Special Listing Condition None
Read Less
Want to know what your home might be worth? Contact us for a FREE valuation!

Our team is ready to help you sell your home for the highest possible price ASAP

© 2024 My Florida Regional MLS DBA Stellar MLS. All Rights Reserved.
Bought with BERKSHIRE HATHAWAY HS FLORIDA






