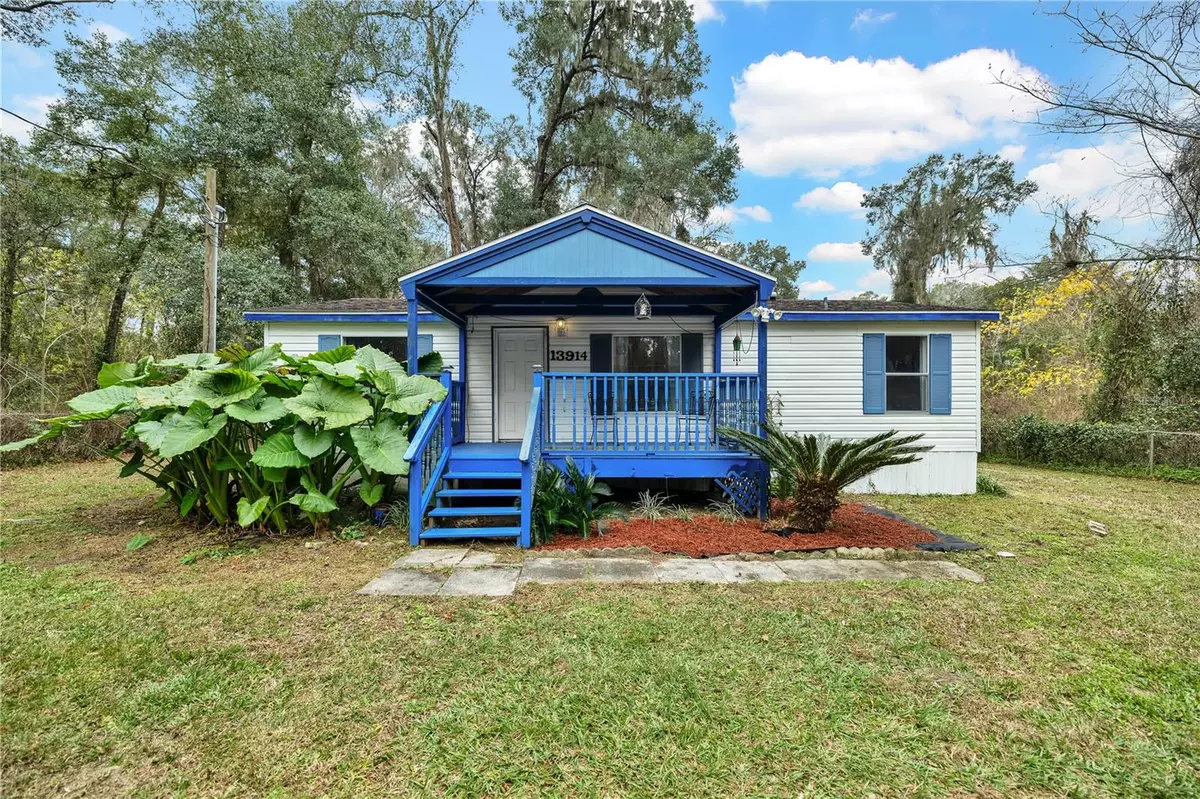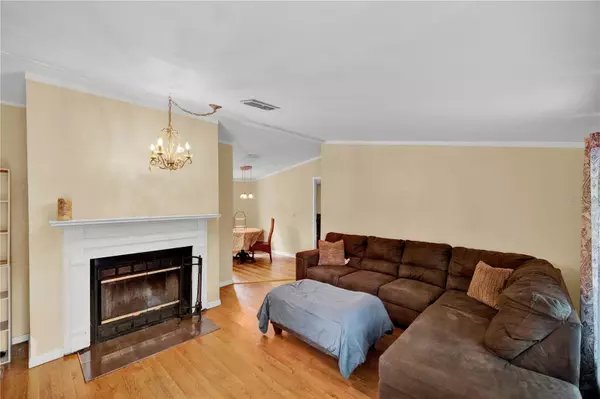$169,000
$159,900
5.7%For more information regarding the value of a property, please contact us for a free consultation.
13914 W HIGHWAY 328 Ocala, FL 34482
3 Beds
2 Baths
960 SqFt
Key Details
Sold Price $169,000
Property Type Manufactured Home
Sub Type Manufactured Home - Post 1977
Listing Status Sold
Purchase Type For Sale
Square Footage 960 sqft
Price per Sqft $176
Subdivision Rainbow Park
MLS Listing ID OM671200
Sold Date 02/13/24
Bedrooms 3
Full Baths 2
Construction Status Inspections
HOA Y/N No
Originating Board Stellar MLS
Year Built 1997
Annual Tax Amount $1,332
Lot Size 1.110 Acres
Acres 1.11
Property Description
Discover the perfect blend of space and opportunity with this charming 3-bedroom, 2-bathroom home nestled on 1.11 acres across three lots. Conveniently located off of 328 near WEC, this property presents an incredible investment potential. Roof was replaced in 2019 and the HVAC in 2021. Zoned R4, the additional parcels offer the exciting prospect of income-producing opportunities, whether it be additional homes or mobiles. Imagine the possibilities for creating a thriving and diverse property portfolio. Centrally located between Ocala and Dunnellon, this home is in close proximity to the picturesque Rainbow River, providing a balance of tranquility and convenience. The property comes fully furnished, ensuring a seamless transition for the new owners. Whether you're looking for a peaceful retreat or eyeing the potential for additional income, this property offers a rare and versatile opportunity. Seize the chance to make this property yours and explore the myriad possibilities it has to offer. Schedule a showing and envision the potential today!
Location
State FL
County Marion
Community Rainbow Park
Zoning R4
Interior
Interior Features Ceiling Fans(s), Eat-in Kitchen, Living Room/Dining Room Combo, Primary Bedroom Main Floor, Split Bedroom, Thermostat, Walk-In Closet(s)
Heating Central, Electric
Cooling Central Air
Flooring Laminate, Vinyl
Fireplaces Type Living Room
Furnishings Furnished
Fireplace true
Appliance Dishwasher, Dryer, Electric Water Heater, Microwave, Range, Range Hood, Refrigerator, Washer
Laundry In Kitchen, Inside, Laundry Room
Exterior
Exterior Feature Lighting, Other
Fence Chain Link
Utilities Available Electricity Connected
Roof Type Shingle
Porch Covered, Rear Porch, Screened
Garage false
Private Pool No
Building
Lot Description Cleared
Entry Level One
Foundation Pillar/Post/Pier
Lot Size Range 1 to less than 2
Sewer Septic Tank
Water Well
Structure Type Vinyl Siding
New Construction false
Construction Status Inspections
Schools
Elementary Schools Dunnellon Elementary School
Middle Schools Dunnellon Middle School
High Schools Dunnellon High School
Others
Senior Community No
Ownership Fee Simple
Acceptable Financing Cash, Conventional
Listing Terms Cash, Conventional
Special Listing Condition None
Read Less
Want to know what your home might be worth? Contact us for a FREE valuation!

Our team is ready to help you sell your home for the highest possible price ASAP

© 2024 My Florida Regional MLS DBA Stellar MLS. All Rights Reserved.
Bought with SELLSTATE NEXT GENERATION REAL






