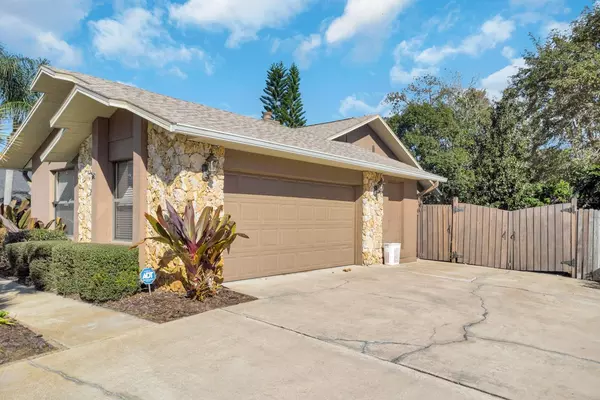$475,000
$485,000
2.1%For more information regarding the value of a property, please contact us for a free consultation.
609 MELLOWOOD AVE Orlando, FL 32825
4 Beds
2 Baths
2,104 SqFt
Key Details
Sold Price $475,000
Property Type Single Family Home
Sub Type Single Family Residence
Listing Status Sold
Purchase Type For Sale
Square Footage 2,104 sqft
Price per Sqft $225
Subdivision Deerwood
MLS Listing ID O6165465
Sold Date 02/29/24
Bedrooms 4
Full Baths 2
Construction Status Inspections
HOA Fees $8/ann
HOA Y/N Yes
Originating Board Stellar MLS
Year Built 1985
Annual Tax Amount $5,312
Lot Size 0.260 Acres
Acres 0.26
Property Description
Immaculate home located in Deerwood community. Along with lush landscaping and well water for the sprinkler system, this home features 4 bedrooms and 2 baths, ceramic tile flooring throughout while sitting on a ¼ acre lot with a fenced yard, spacious two-car garage, as well as a bonus storage. ROOF REPLACED 2020, AC REPLACED 2022, SPRINKLER SYSTEM REPLACED 2022, custom cornices, valances & custom mini blinds for french doors to convey.
The kitchen is custom, featuring granite counter tops, 42” wood cabinets, and stainless-steel appliances. There is entertaining space around a designated bar area that includes a wine cooler.
The formal areas boast vaulted ceilings with a double-sided fireplace serving the living room and dining room. The living room has natural light and indoor planters.
The large patio is perfect for enjoying beautiful summer nights. Before reaching the backyard oasis, you'll notice concrete decking and a back patio surrounding this exquisite home.
Custom cornices/valances included with purchase.
Location
State FL
County Orange
Community Deerwood
Zoning R-1AA
Rooms
Other Rooms Florida Room
Interior
Interior Features Primary Bedroom Main Floor
Heating Central, Electric
Cooling Central Air
Flooring Carpet, Laminate, Tile
Fireplaces Type Living Room, Other, Wood Burning
Fireplace true
Appliance Bar Fridge, Dishwasher, Disposal, Electric Water Heater, Microwave, Range, Refrigerator
Laundry Electric Dryer Hookup, Inside, Laundry Room
Exterior
Exterior Feature Rain Gutters, Sidewalk, Sliding Doors
Garage Spaces 2.0
Utilities Available BB/HS Internet Available, Cable Available, Electricity Connected, Public, Sewer Available, Sprinkler Well, Water Connected
Waterfront false
Roof Type Shingle
Attached Garage true
Garage true
Private Pool No
Building
Story 1
Entry Level One
Foundation Slab
Lot Size Range 1/4 to less than 1/2
Sewer Septic Tank
Water Public, Well
Structure Type Block
New Construction false
Construction Status Inspections
Others
Pets Allowed Yes
Senior Community No
Ownership Fee Simple
Monthly Total Fees $8
Membership Fee Required Required
Special Listing Condition None
Read Less
Want to know what your home might be worth? Contact us for a FREE valuation!

Our team is ready to help you sell your home for the highest possible price ASAP

© 2024 My Florida Regional MLS DBA Stellar MLS. All Rights Reserved.
Bought with LPT REALTY






